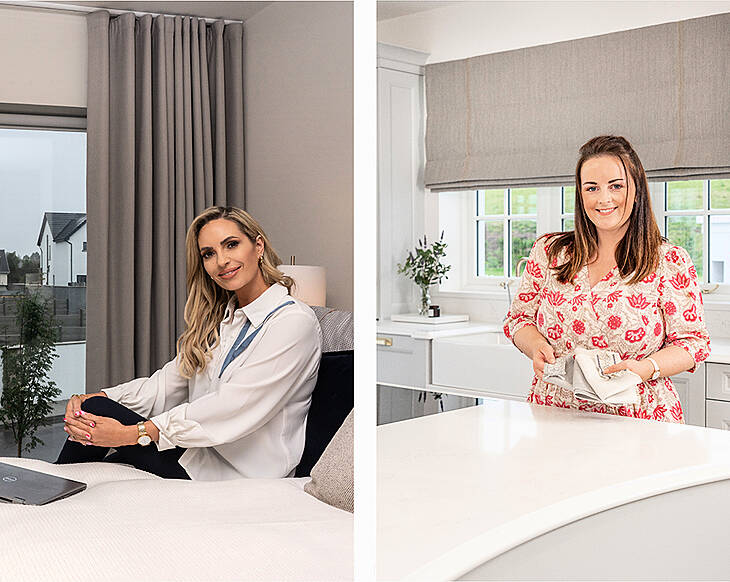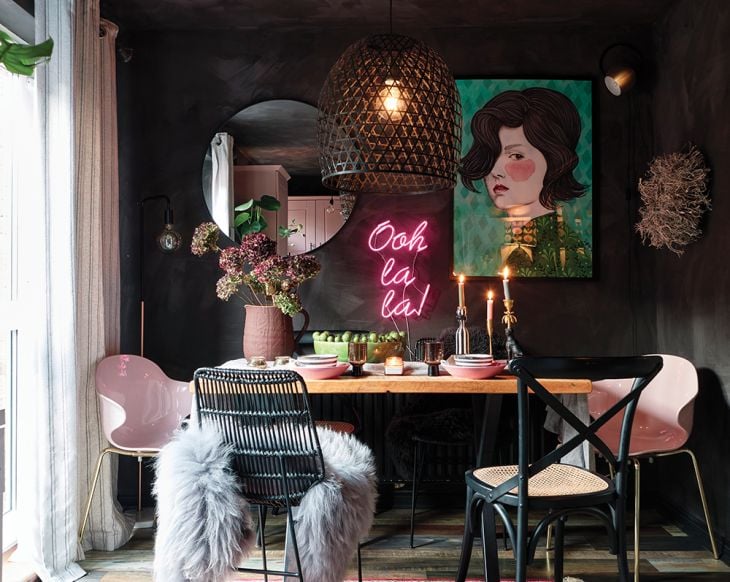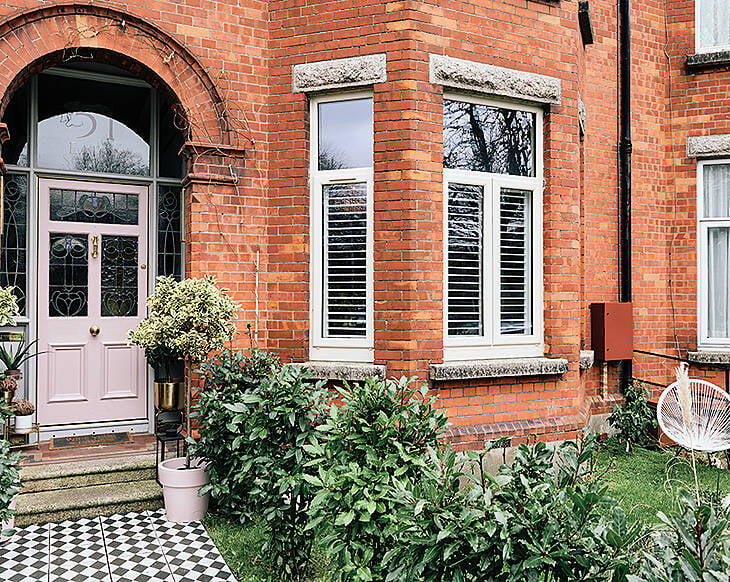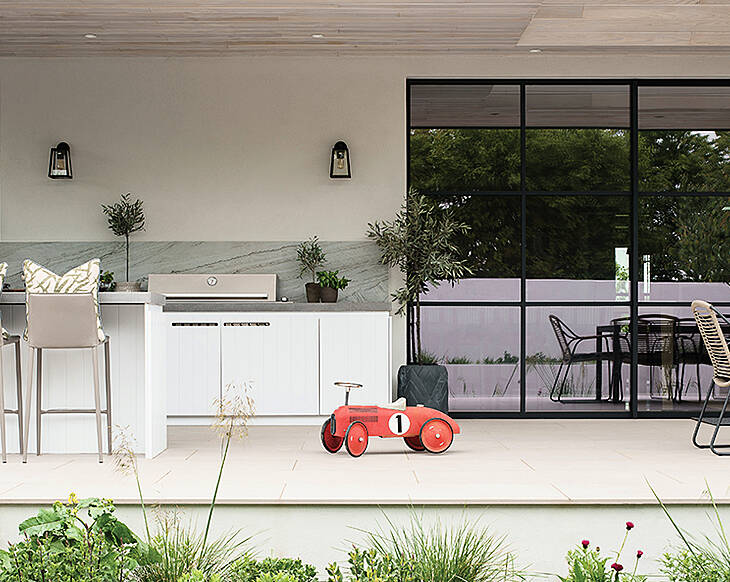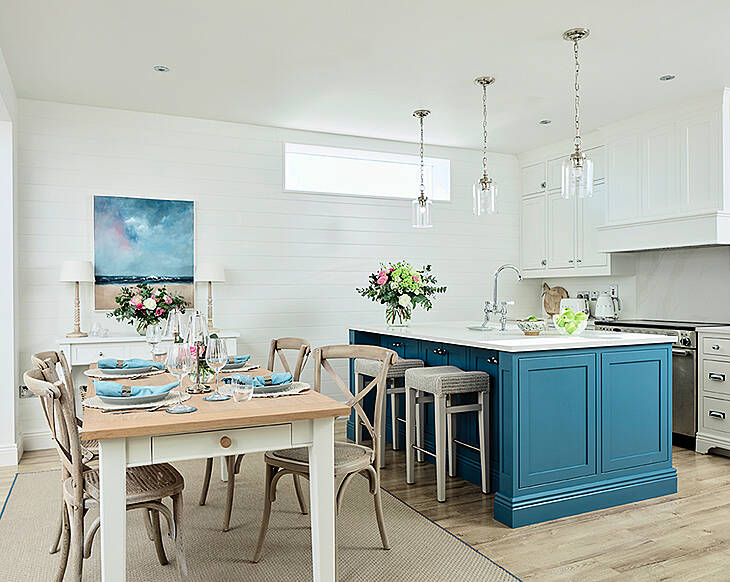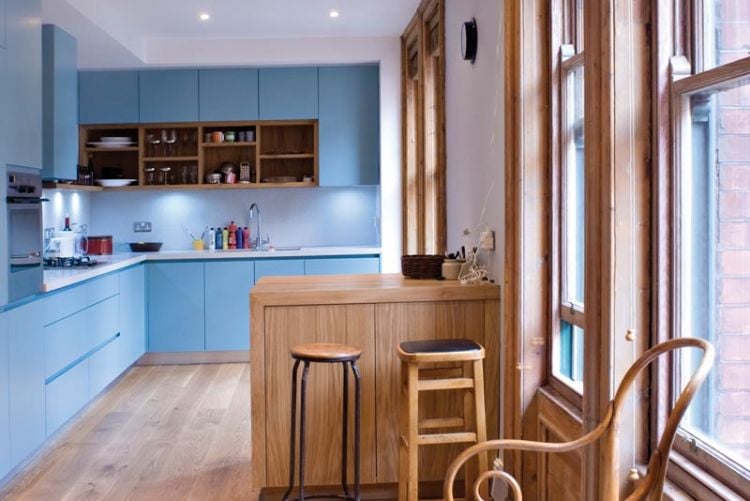
A former industrial unit overlooking Dublin’s Exchequer Street has been given a storage-smart renovation and is now a home for musician Nick Seymour and his family.
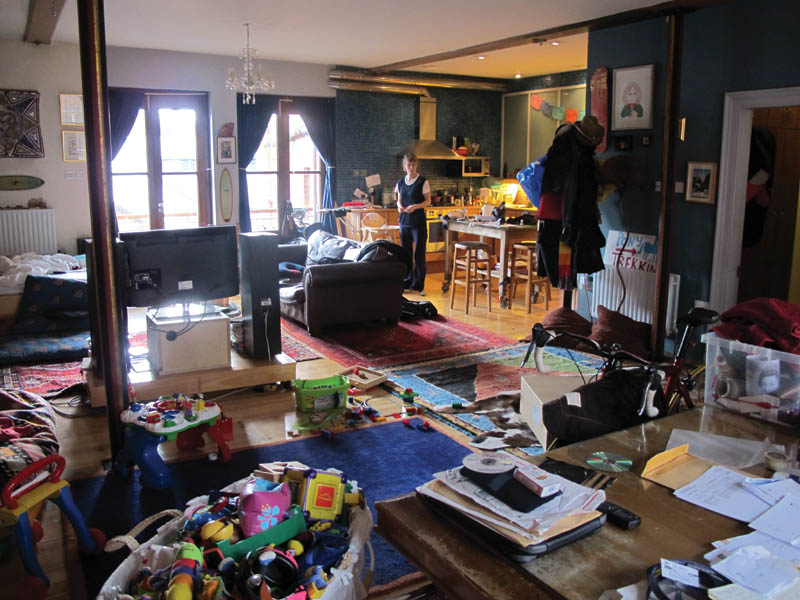
Before: it really was a crowded house, eh?
Fact File
Type of house: A protected one-bed Victorian redbrick apartment
Location: Exchequer Street, Dublin 2.
The renovation: Reconfiguring the internal layout: moving the bedroom to the rear and creating an open plan living/kitchen/dining area to the front overlooking the street. Total refurbishment of the space, including new insulation, electrics, plumbing, plaster.
Cost: Under €100,000
Timeframe: Three months planning; one year from planning to completion
Living small is par for the course in the city, but accommodating a family of four in a one-bed apartment rarely looks this effortless or this chic. Sleek, smart and mid-century modern, the 90 square metre open plan space packs a serious style punch and a whole lot of design ingenuity to boot.
Of course it didn’t always look this good. For the longest time, this former industrial unit in a protected redbrick Victorian building overlooking Dublin’s Exchequer Street was a cramped, cluttered, bachelor pad for musician Nick Seymour, bassist with the Australian band Crowded House (AKA The Crowdies, whose hits include ‘Fall at Your Feet’ and ‘Weather With You’).
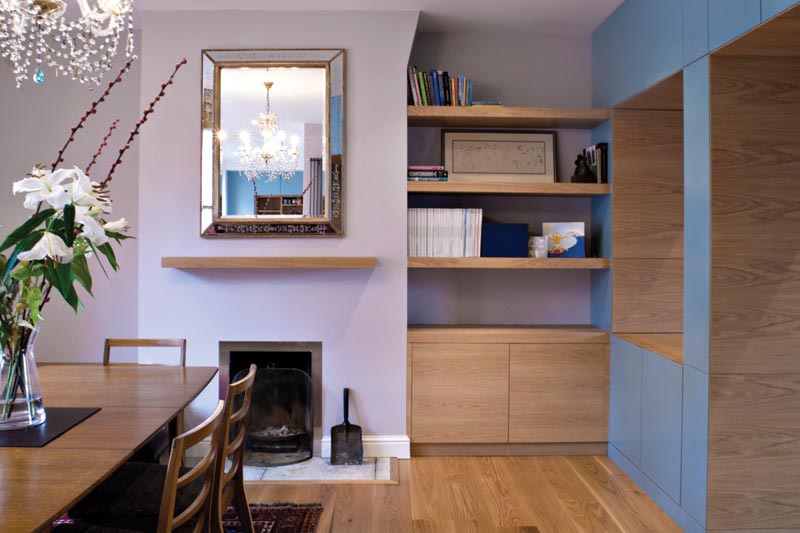
Then Nick met Nicola, they had two babies (Lola and Francis) and the apartment’s requirements changed.
“It wasn’t suitable for family living. It needed modernising and a complete spatial rethink,” says architect Jim Lawler of Melted Snow. “Work had been done on top of work, on top of work. It was completely dysfunctional and had no consistent style.”
Jim’s brief was to reconfigure the apartment to suit the family’s needs, to address the issue of street noise and to incorporate storage in a clever contemporary way.
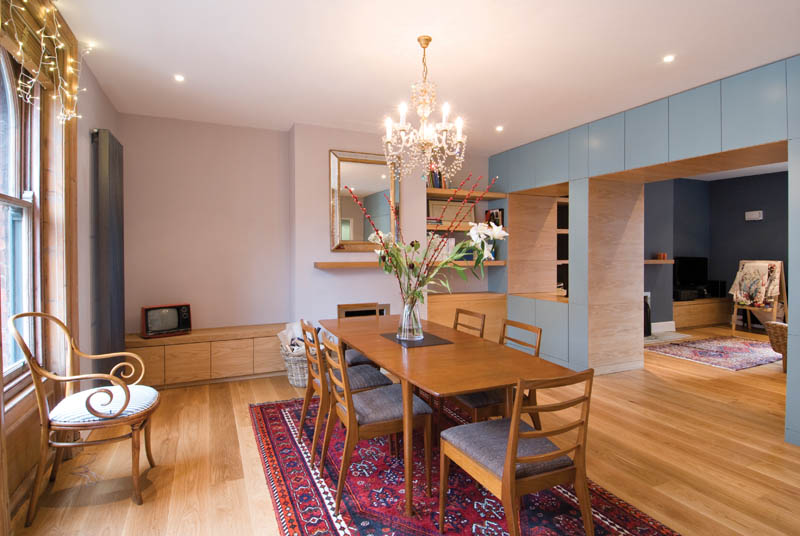
The resulting design is a lesson in how to squeeze maximum functionality out of minimal space. Jim flipped the floor plan, moving the bedroom to the back of the apartment, overlooking a shared courtyard, and the open plan living/kitchen/dining space to the front, overlooking the street.
To contain clutter and create a sense of spaciousness and visual continuity, Jim came up with the idea of a thick spine storage wall, with floor to ceiling handless units on either side, which stretches across the length of the apartment. It contains almost all the family’s possessions.
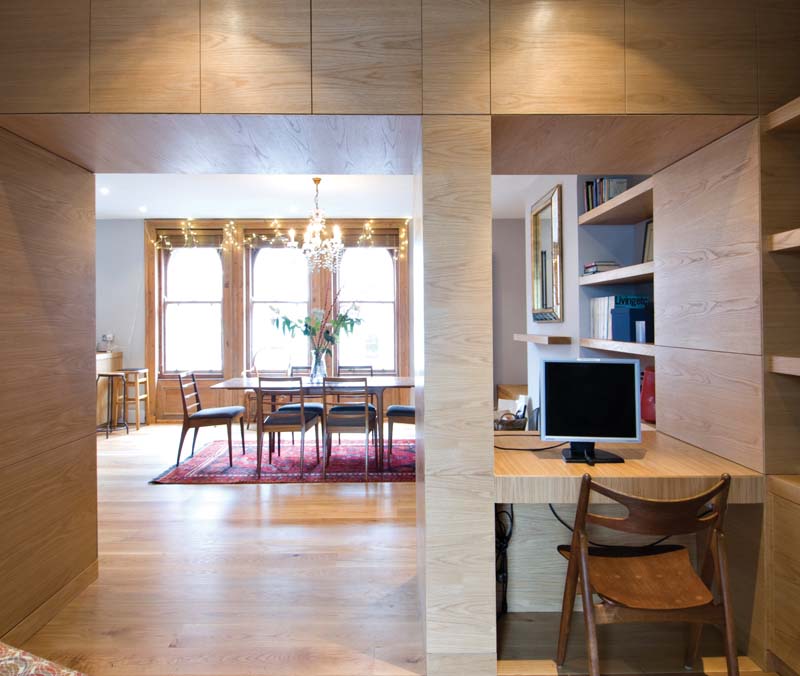
“The issue of storage was the biggest driving factor behind the design. It informs the whole aesthetic of the apartment,” says Jim who enlisted the skills of specialist joiner, Patrick McKenna of Wabi-Sabi, makers of bespoke kitchen and built-in furniture.
“Patrick was on board from the very start. The whole project was very much a collaboration between myself and Patrick, and the main contractor, Eddie Feeney,” says Jim.
It also helped that Nick and Nicola made it all low-stress. “They were open to all our ideas and embraced the Wabi-Sabi concept immediately,” says Patrick of the Japanese aesthetic that favours calmness, modesty and simplicity.
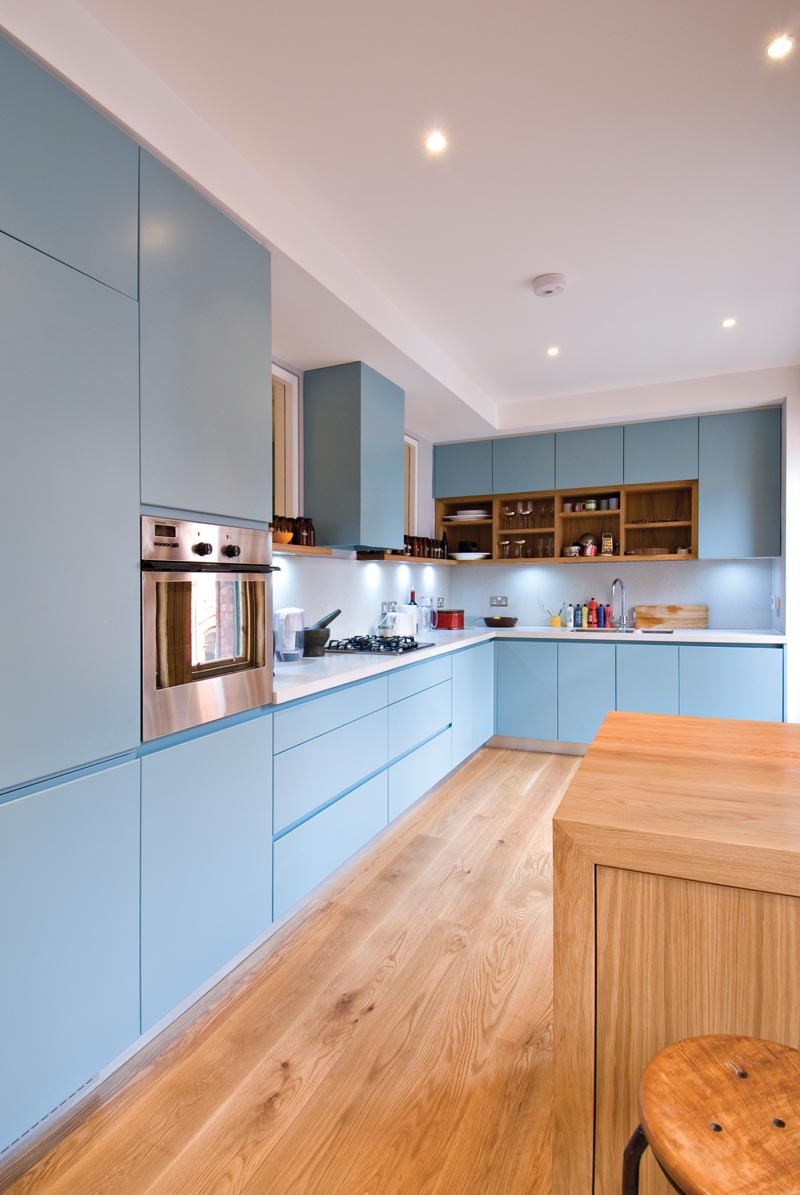
As well as the spine wall, Patrick also designed and made the kitchen, beds, wardrobes and desk/office area, sticking to the same palette of colours and natural materials throughout – sprayed MDF and oak timber – for a seamless, understated look.
“The problem with open plan living is that furniture, and especially kitchens, can dominate a space. Furniture should be practical and functional, it shouldn’t scream for attention. If cleverly designed it can make a statement without detracting from a space,” says Patrick.
And that’s exactly what it does here. The overall look is bright and spacious, efficient and highly functional with a ‘60s vibe, that takes its style cue from American TV drama Mad Men.
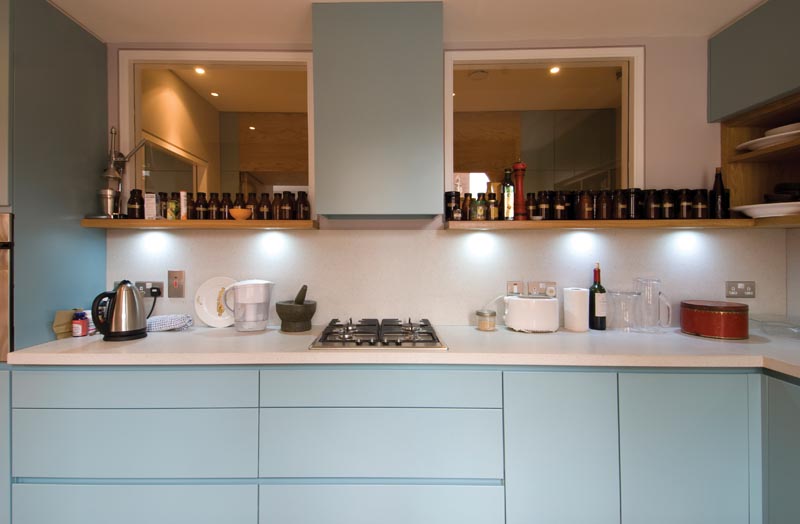
As well as refurbishing the apartment and reconfiguring the internal layout, Jim upgraded the electrics and plumbing, installed new radiators, replastered the walls and ceilings, repaired the sash windows and upped its energy efficiency with Rockwool insulation in the floors and double slab acoustic plasterboard in the walls for sound-proofing.
While the redesign went without a hitch, the biggest challenge for Jim was the fact that the building was a protected structure and as such was subject to certain regulations and requirements.
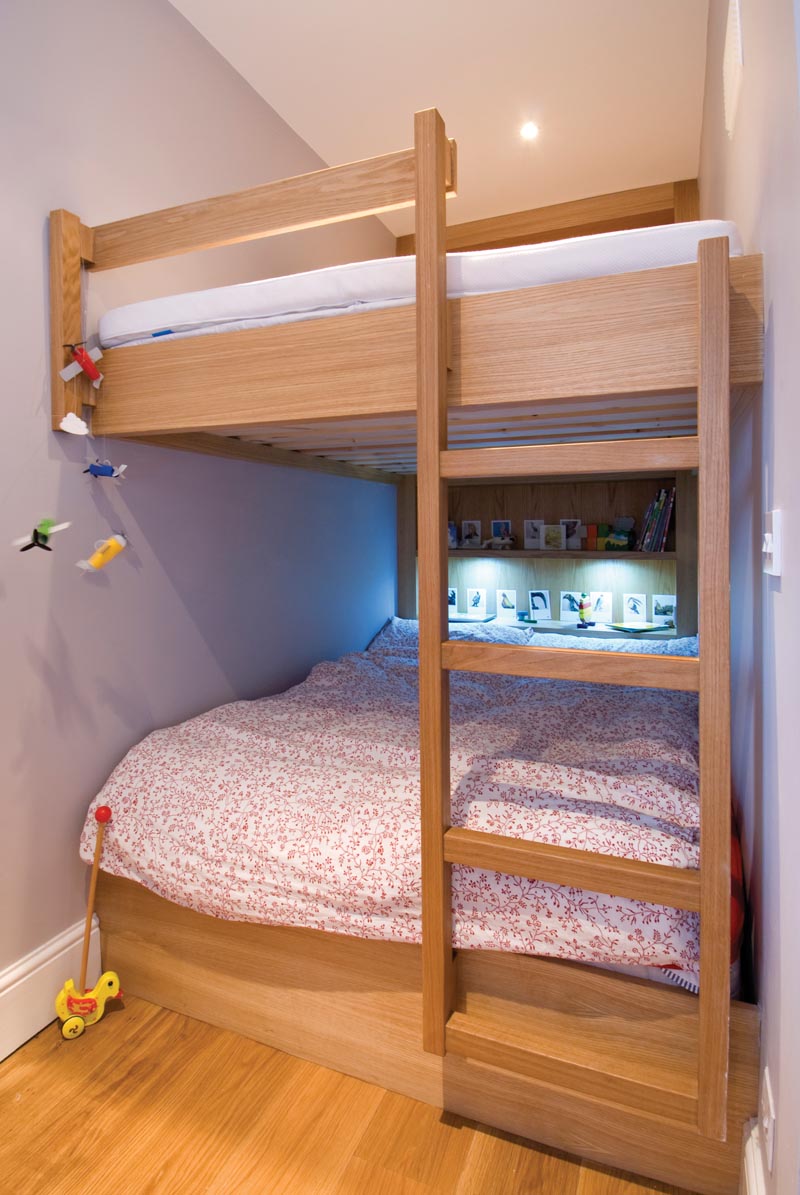
“Getting through all the paperwork and ensuring every box was ticked was time consuming. It not only added extra months, it upped the costs,” says Jim.
As with the redesign, the behind-the-scenes work was the result of a successful collaboration between Jim and the different trades.
“Getting specialists on board made the job a whole lot easier,” he says.
And there were many. Conservation architect Peter Oakes was brought in to do a conservation heritage appraisal report on the proposed refurb. A complication with the fire safety certificate meant that Jim had to seek the advice of a fire safety consultant, Kenneth Wynne. And although he wasn’t knocking down walls or adding extra space, planning required a disabled accessibility certificate, which meant hiring an access consultant.
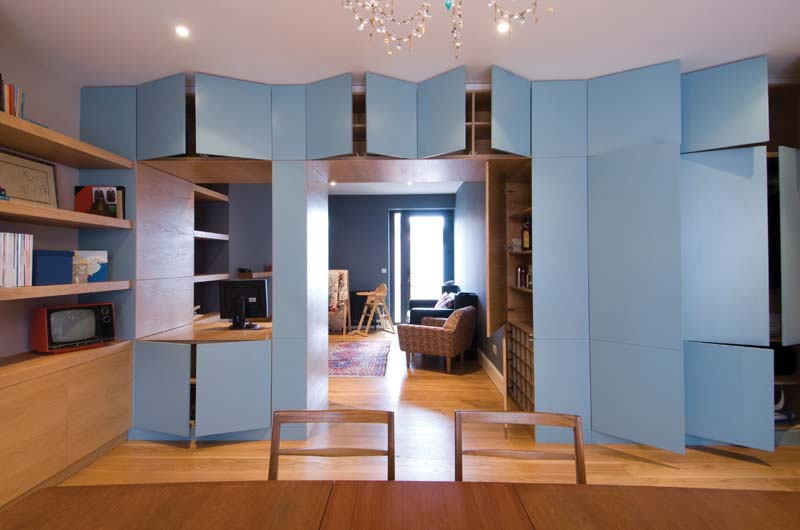
Finished in 2011, the project took three months in planning and a year after that to complete. And cost just under €100,000. What Nick and Nicola have is a bespoke home that’s totally tailored to their needs and lifestyle. The one-bed bachelor pad is now a family-friendly city bolthole.
Useful Contacts
- Access consultant: O'Herlihy Access Consultancy, Guinness Enterprise Centre, Taylor’s Lane, Dublin 8.Tel: 01 415 1285. Web: www.accessconsultancy.ie
- Architect: Melted Snow Architects, 260 South Circular Road, Dublin 8. Tel: 086 843 1528. Web: www.meltedsnow.net
- Conservation architect: Peter Oakes, 70 Meath Road, Bray, Co Wicklow. Tel: 01 202 2977. Web: www.peteroakes.ie
- Fire safety consultant: Kenneth Wynne, Ahearne Fire Engineering Consultants Ltd, 4 Dr Croke Place, Clonmel, Co Tipperary. Tel: 052 612 1063. Web: www.afec.ie
- Joinery subcontractor: Wabi-Sabi, Patrick McKenna, Tel: 087 236 0044. Web: www.wabi-sabi.ie
- Main Contractor (includes electrical and plumbing): Eddie Feeney, Tel: 087 285 2106. Email: [email protected]
- Sanitaryware & radiators: Davies, 150 Harmonstown Road, Raheny, Dublin 5.Tel: 01 851 1700. Web: www.davies.ie
- Structural engineer: Paul McGrail, Tel: 087 236 0700. Email: [email protected]
- Timber floor supplier: Scott’s Wideplank Flooring, Tel: 01 223 9245. Web: www.scottsflooring.com
Words: Roisin Carabine photos: Patrick McKenna



