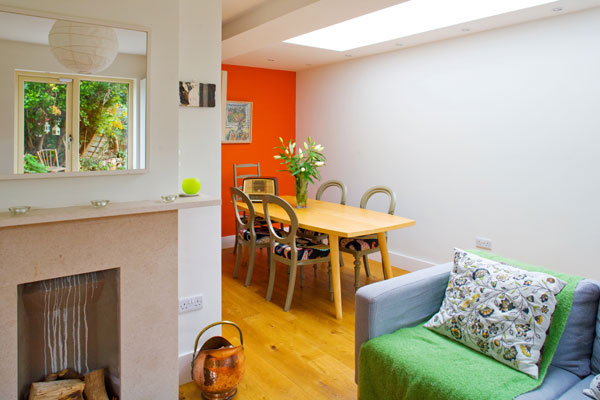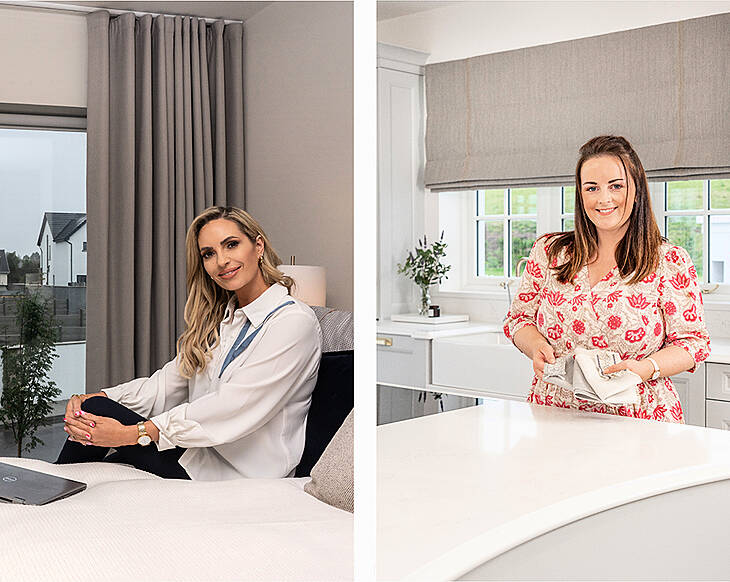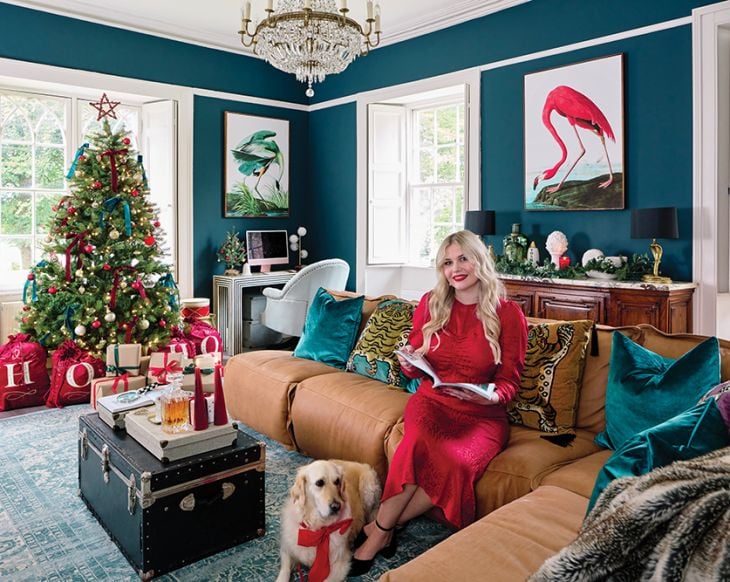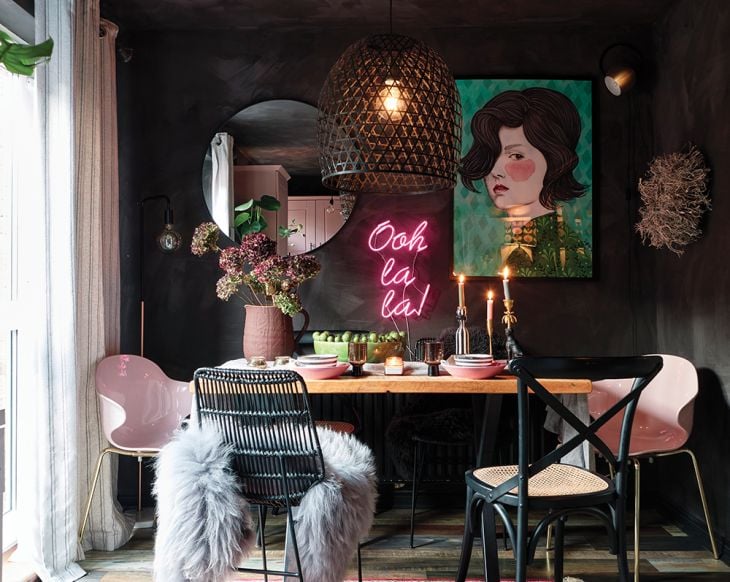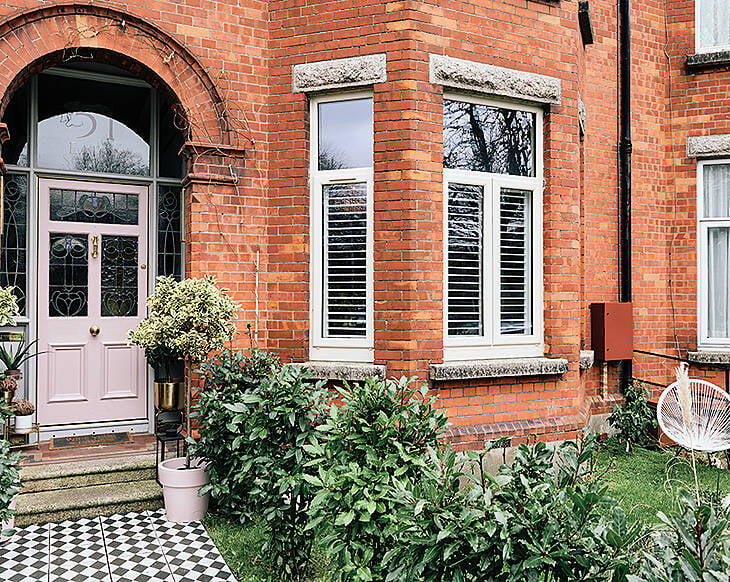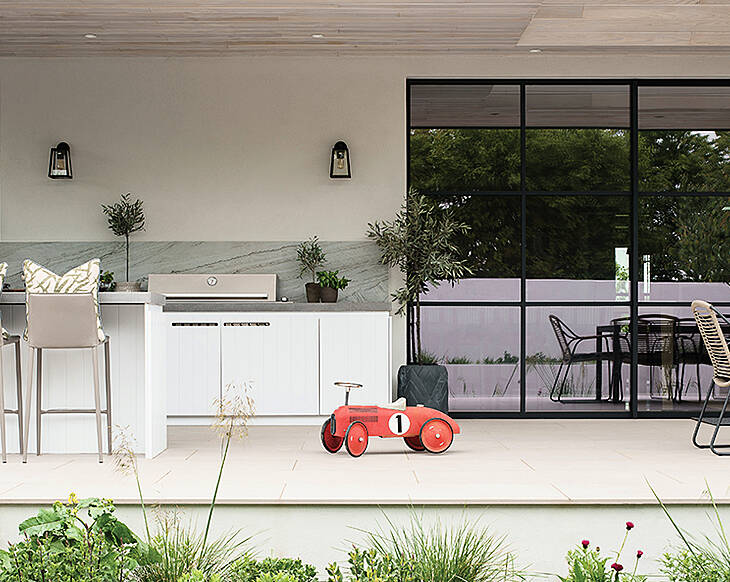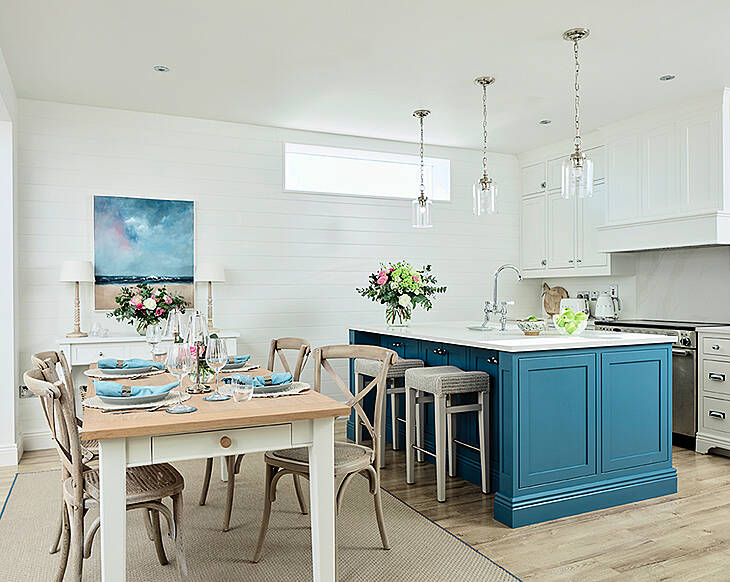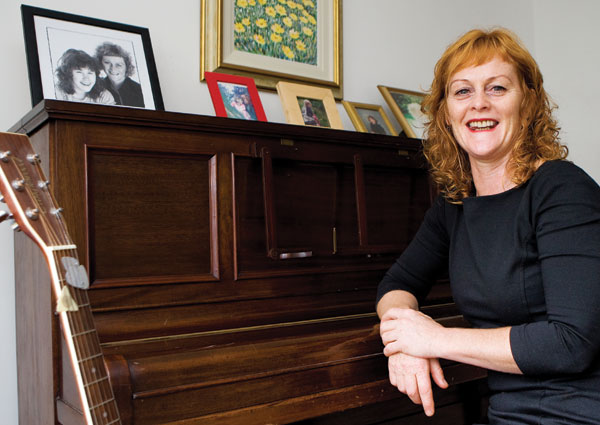
Singer/songwriter Maggie Keane always had a hard time when it came to introducing natural light into the sitting room of her Dublin 8 house. Although the back garden was basked in sunlight and home to an orchard, Maggie and her daughter Annie barely spent time there. Seeing it was a shame for such a large space to go to waste; Maggie decided to do something about it.
Before:

After:
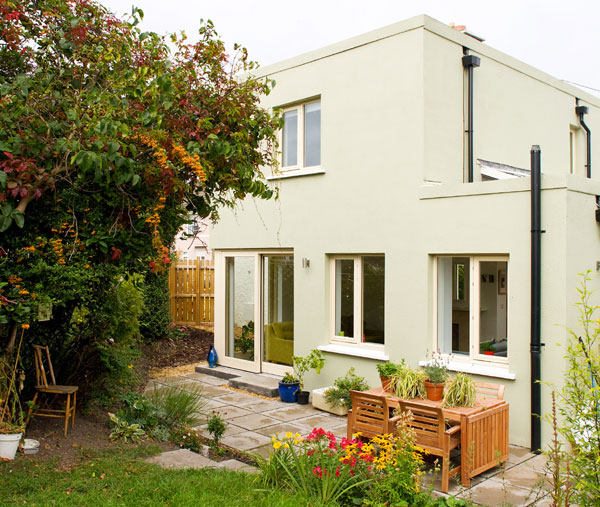
I needed an extension with loads of light, overlooking the back garden - she says.
The plan as envisaged by architect Adrian Lambe of Lambe and Tyndall Architecture and Design was to open the existing rear wall of the house and create a large integrated kitchen, dining and living area with direct access to the garden, plus extra bedrooms and a larger bathroom upstairs.
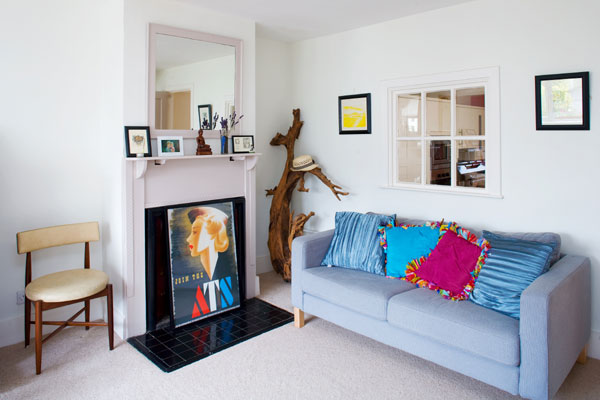
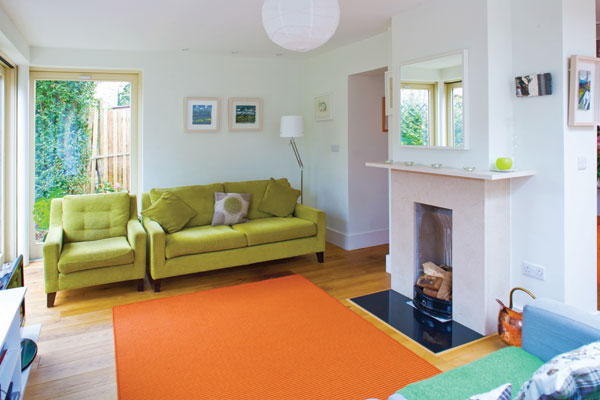
Maggie describes her interior style as a mix of old and new. A self-confessed lover of IKEA but equally as enthusiastic about vintage, it’s evident this offbeat juxtaposition of taste is a complete success.
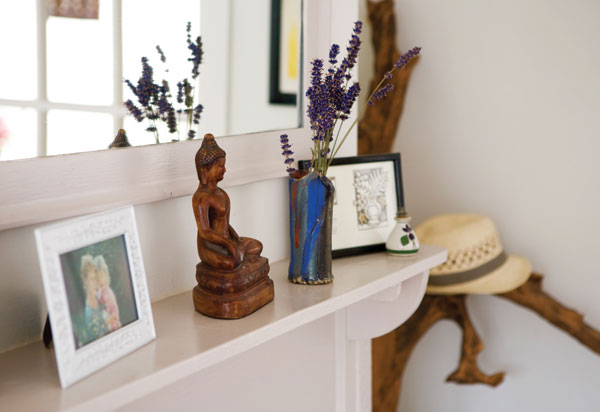
Maggie now uses the original sitting room as a creative space, where she can write and play her music. If you would like to listen to Maggie’s music or see her live, go to www.maggiekeane.com.
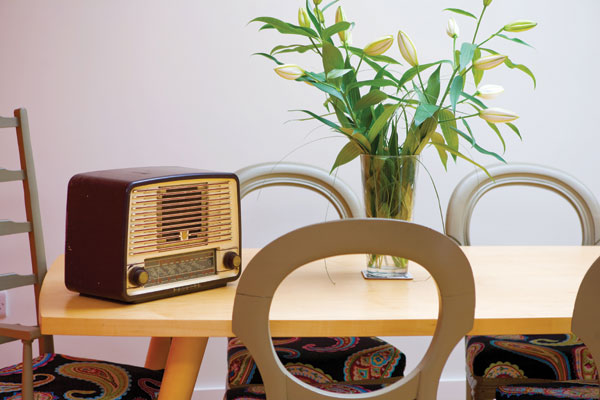
The kitchen, designed by Adrian’s friend Caroline, was chosen by Maggie and is from IKEA, along with the utility room, which is also from the Swedish store and leads from the kitchen out to the garden.
