When a house no longer functions as a useful family home, introducing light and space should be the first port of call – and that’s exactly what HOUSE7 Architects achieved...
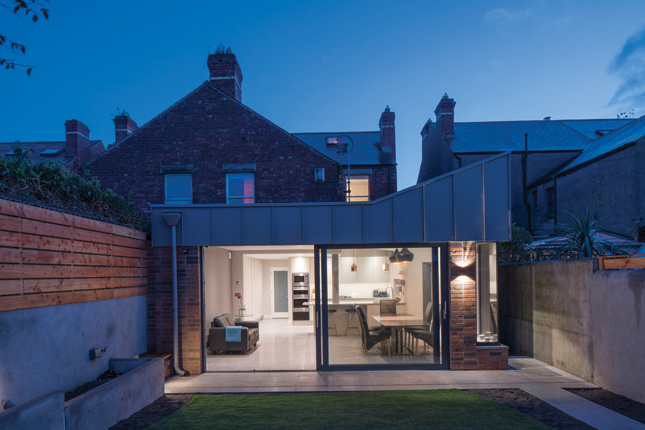
FACT FILE
House type An Edwardian period redbrick semi-detached house on Lyndsay Road, Dublin 9
Size before and after The new extension measures 35.1 square metres. The existing house measured 1900 square feet before the new extension was added. This includes an original attic room
Build time 20 weeks
Budget €100,000
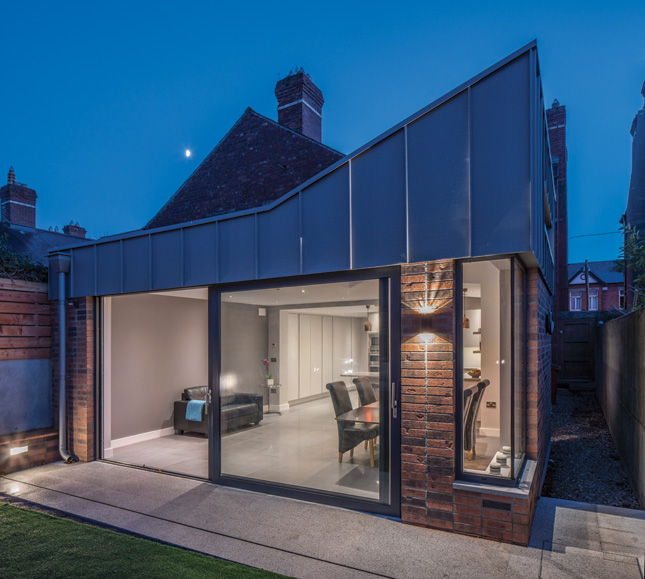
This house was actually extended previously, yet it no longer met the family's requirements. It was too small and poorly insulated. “Our clients found it difficult to heat during the winter months. The roof was leaking for a number of years which caused damage to the existing roof structure,” says Patrick Lynch, architect of HOUSE7 Architects. “There wasn’t adequate space to position seating and the dining table was positioned tightly against a large glass screen, making the space impractical for family use.”
The client wanted to create a new open plan living arrangement, which could also accommodate a family seating area. The first challenge was to design a new internal layout, so a thorough brief was written up, which itemised their client’s exact needs. “This included exact furniture sizes, so a number of different sketch design plans were completed to scale, which demonstrated different solutions,” explains Patrick.
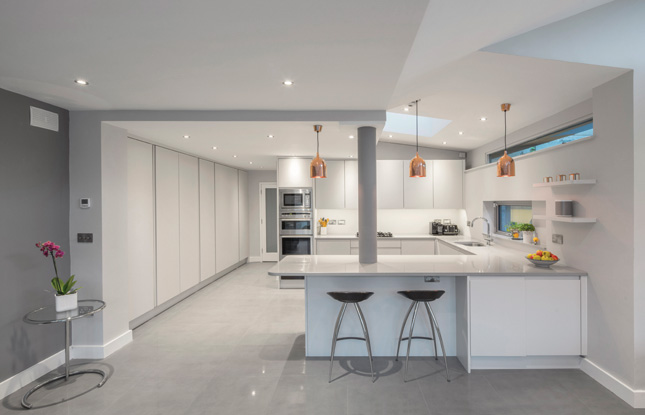
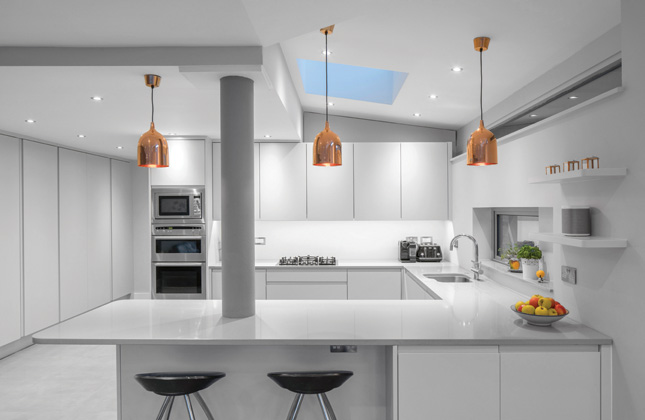
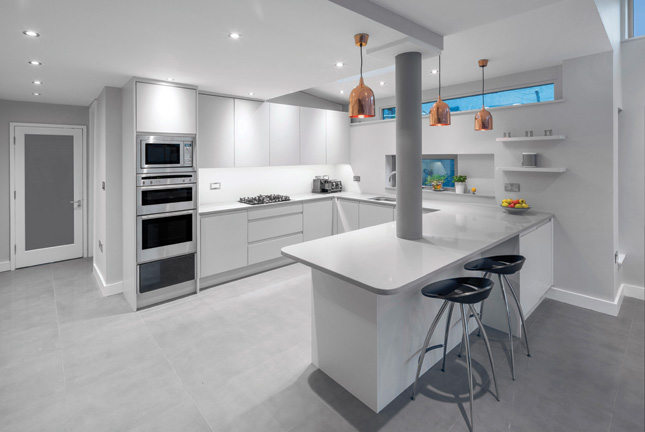
The plan had to take in to account that the rear of the property directly faced north. Sunlight was available to the side, from the west, but the previous low pitch roof prevented the westerly evening sun from entering the extension due to a high boundary wall that caused an obstruction.
The new extension’s roof was designed so it rises in height towards the west. This facilitated the location of a new high level window to catch the evening sun above the neighbour’s boundary wall. Builder, Diarmuid O’Ceallaigh did a wonderful job, the results met the brief perfectly: “Our clients were delighted with this extension and have benefited from natural sunlight entering their house, ever since,” says Patrick.
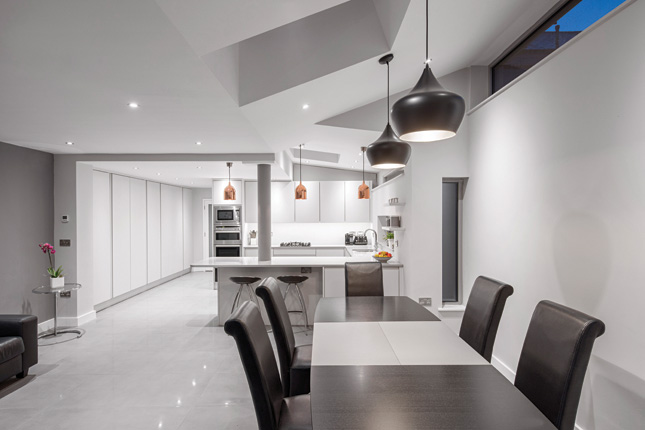
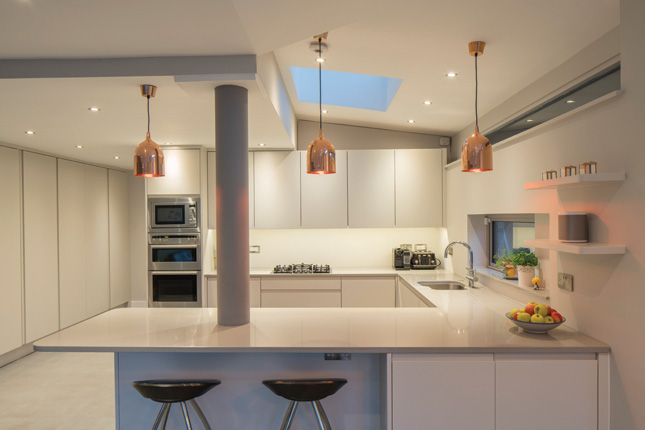
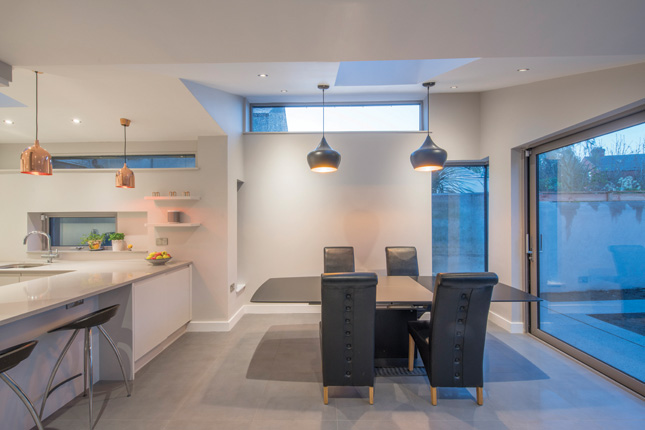
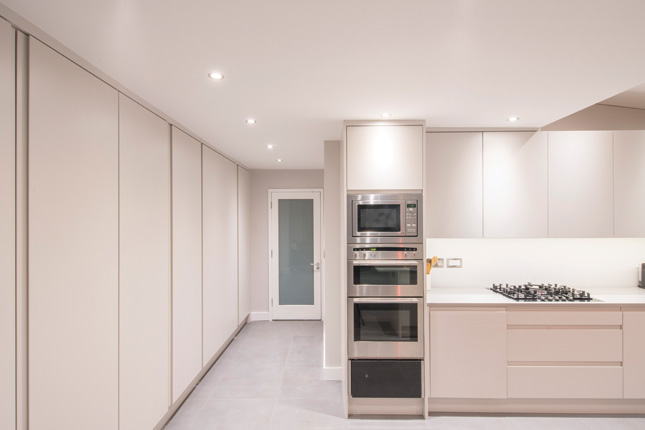
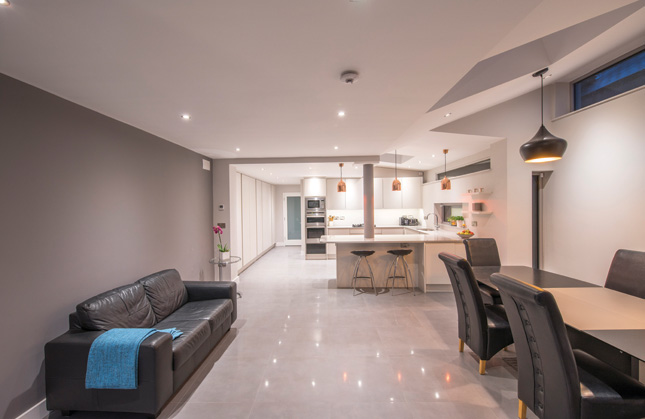
Inside, Darren Langrell Furniture created a beautiful contemporary kitchen accented with gorgeous bronze pendant lighting from Hicken Lighting that hangs over the counter area. It complements the existing Edwardian period home by using a similar palette of materials, yet this design gives this home a whole new lease of life.
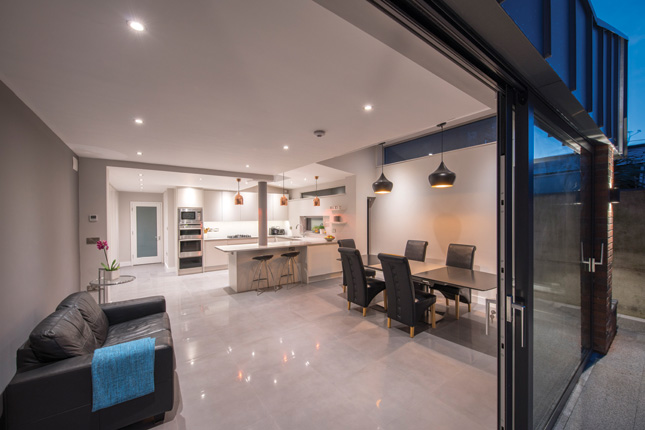
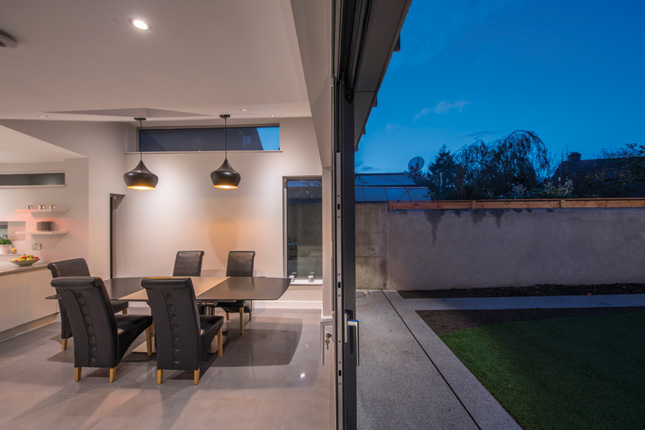
THE TEAM
Architect: Patrick Lynch MRIAI of HOUSE7 Architects, House7architects.ie
Builder: Diarmaid O’Ceallaigh, [email protected]
Kitchen: Darren Langrell, Darrenlangrell.ie
Appliances: Neff, Neff.ie
Lighting: Hicken Lighting, Hickenlighting.ie
Table: Bo Concept, Boconcept.com
Couch: Ikea, Ikea.ie
Windows: Senator Windows, Senatorwindows.ie
Roof: SIKA roofing, Irl.sika.com
PHOTOGRAPHY: GARETH BYRNE PHOTOGRAPHY










