Our Jan/Feb 2019 issue of House and Home is our BIG small homes issue, with tonnes of inspiration for tiny spaces, and we're putting a focus on small homes here on houseandhome.ie too! The first of our small homes is the gorgeous gaff of Saoirse Findlay, one of our popular #myhouseandhome participants!
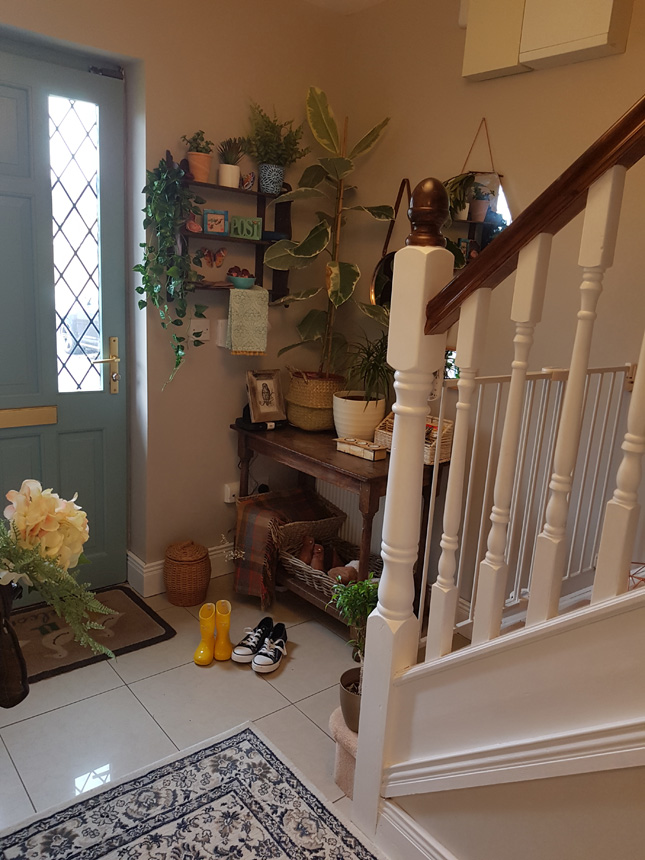
Saoirse and her partner Jordan bought their 387sq ft terraced home in the Cork suburbs partly because it was one of the only houses they visited that wasn't an executor sale.
"It was in great condition, and was in a location that suited us. We bought in July 2017 and moved in October 2018," she says. "The house number is number 13, which is our anniversary date and our lucky number, so when we miraculously won the bidding war, I cheesily thought to myself it was because of this."
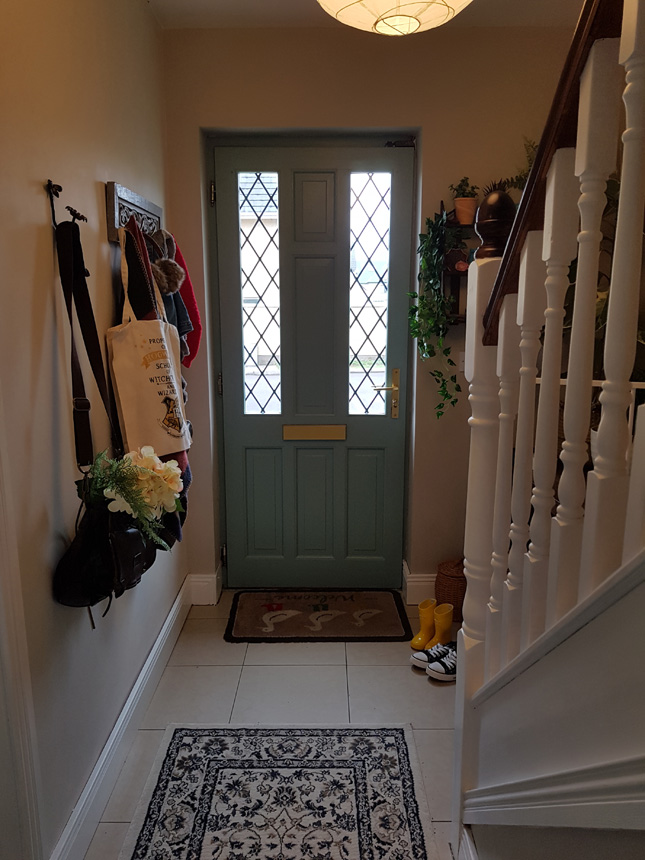
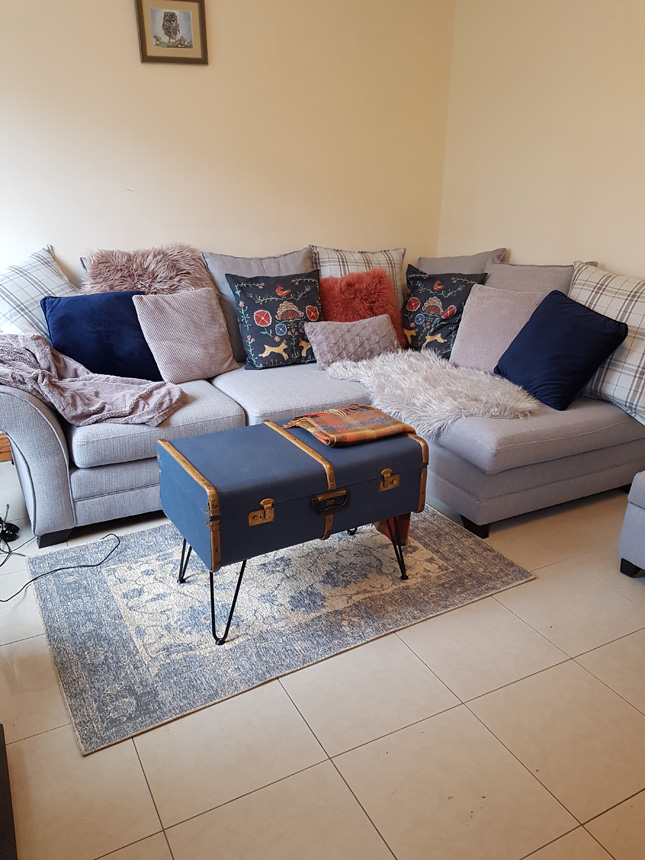
She never felt she found her creative groove while at art college, until she found the world of interiors as an outlet for her creativity. Her father's home is a treasure trove of art, layered rugs and clashing textures, and Saoirse believes her eclectic style has been unconsciously inspired by her parents' individual styles. "It's like Aladdin's cave," she laughs. "I’m also a huge Harry Potter fan so I have sneaky magical undertones put everywhere I can. The Weasley's house the Burrow is house goals!"
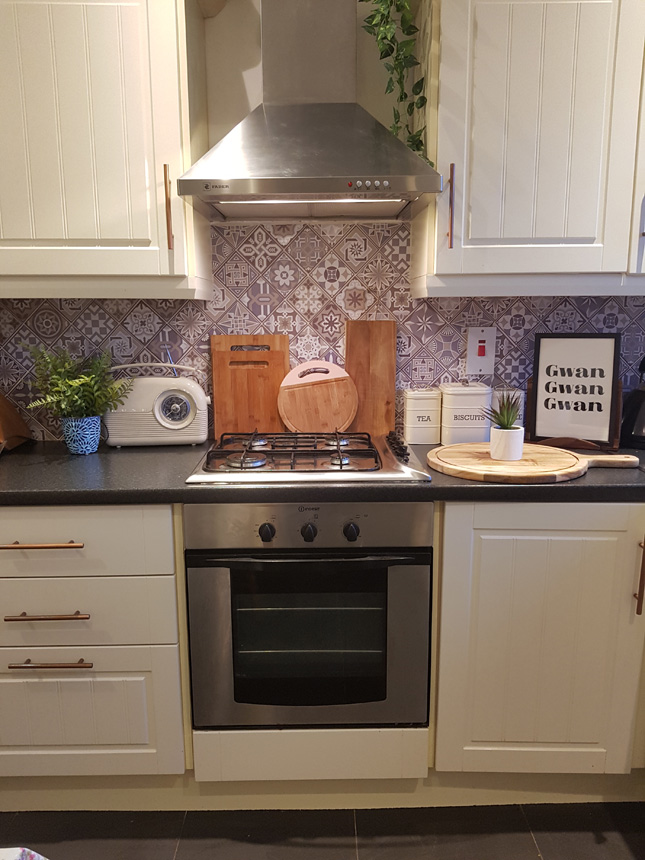
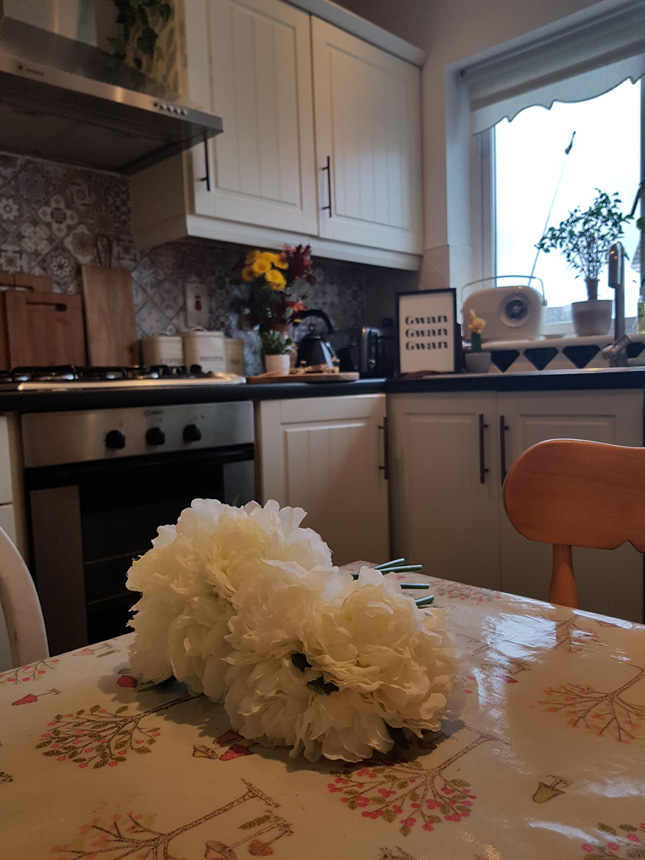
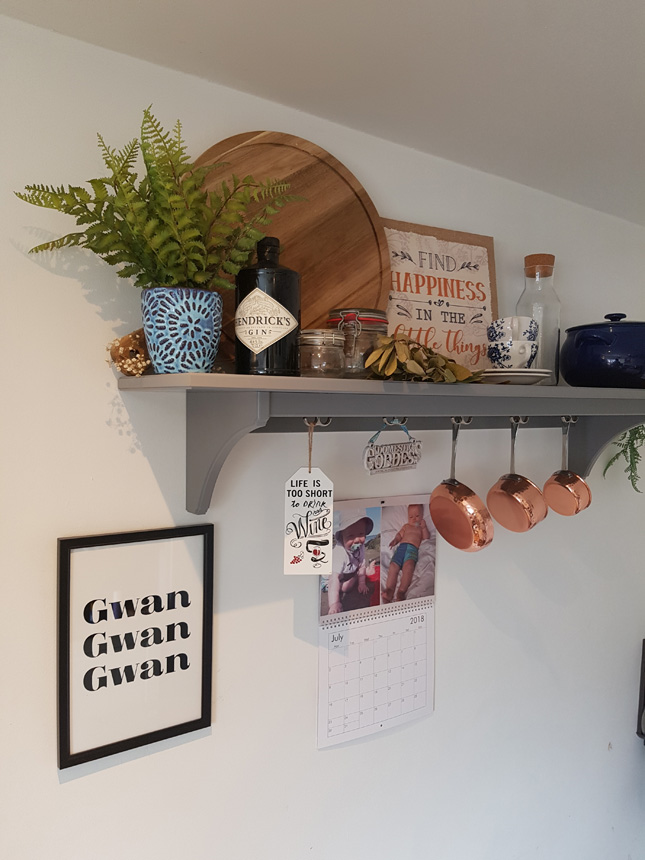
When they first moved in, putting her own spin on the house was top priority as every surface was magnolia. "Before we had even moved in I had a million boards filled on Pinterest, so had paint colours and styles I was drawn to in my mind. [Now we've finished painting] we have plans to knock through the kitchen and living room wall, it’s our main to-do. It will open up the space downstairs and be a complete game changer," says Saoirse.
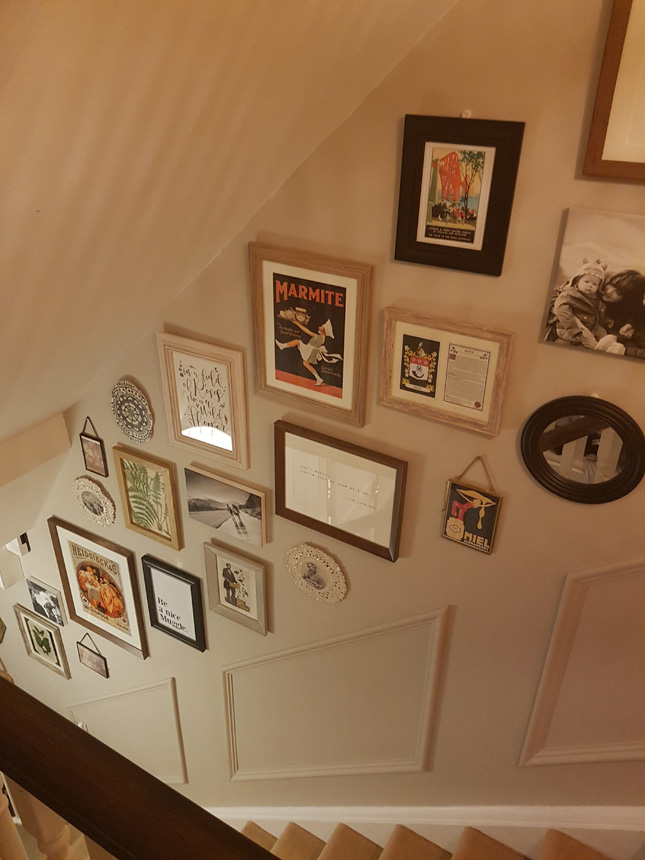
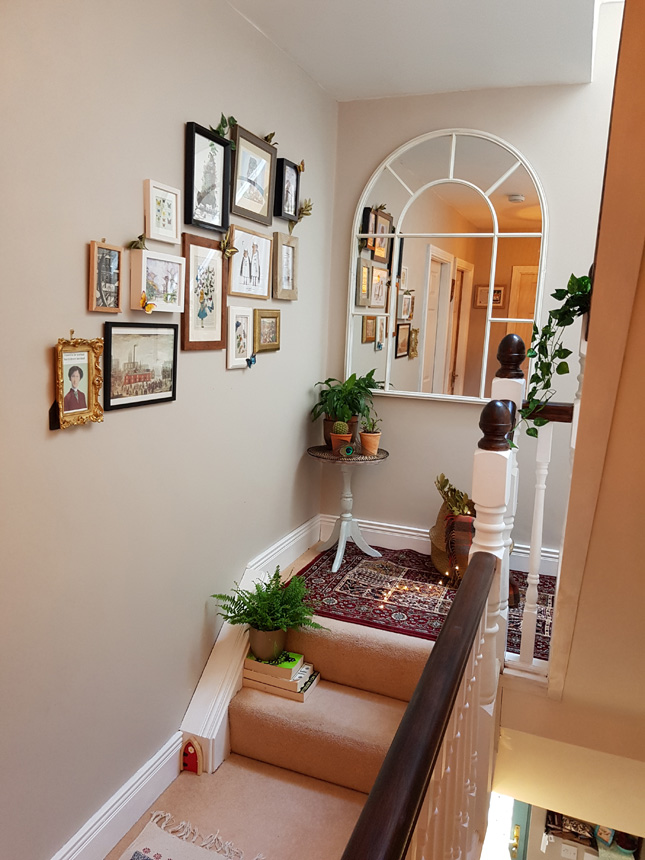
They decorated their home on a tight budget, but made some key investments. "We've been relying on second hand furniture from our grandparents and family. We did however invest in our corner sofa, we have a strange shaped living room so it was a necessity in my opinion. Or at least that’s what I tell myself!" she says.
They are still completing their home on a room-by-room basis, meaning it's no surprise that their favourite rooms are the most finished - namely their own master bedroom and their son Ezra's bedroom. Next on the list to complete is the spare bedroom, which is currently acting as a storage facility for the family, who struggle with storage space as do most people working with small homes.
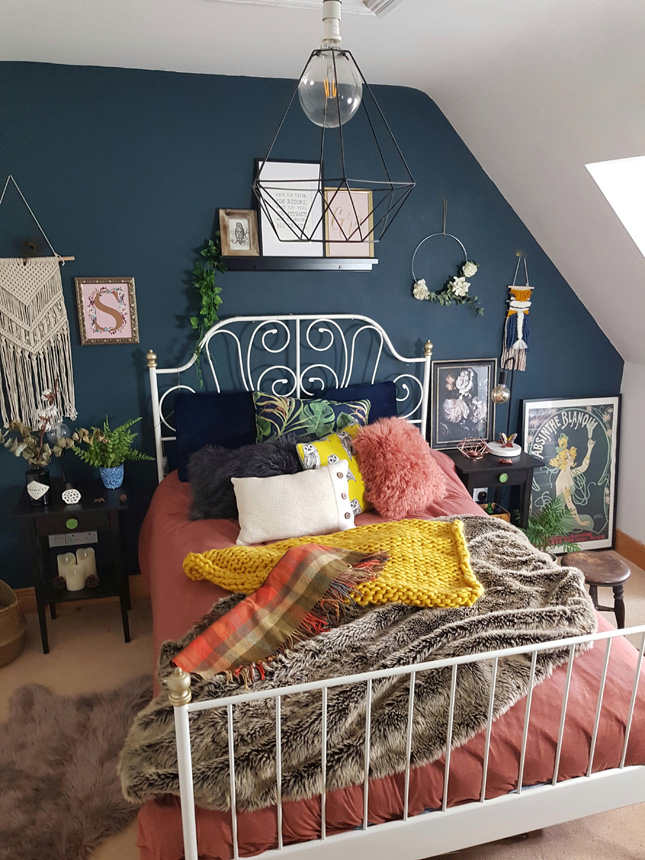
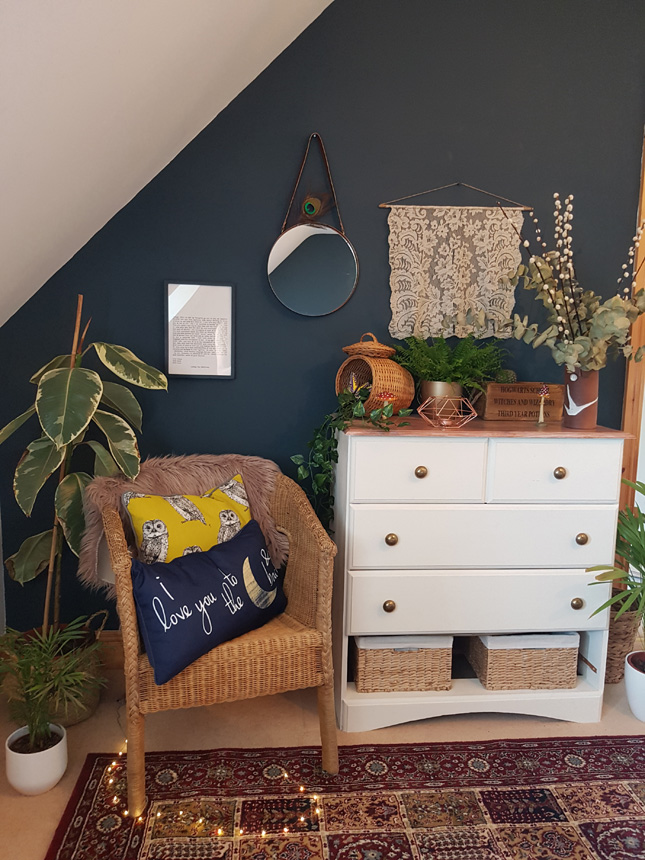
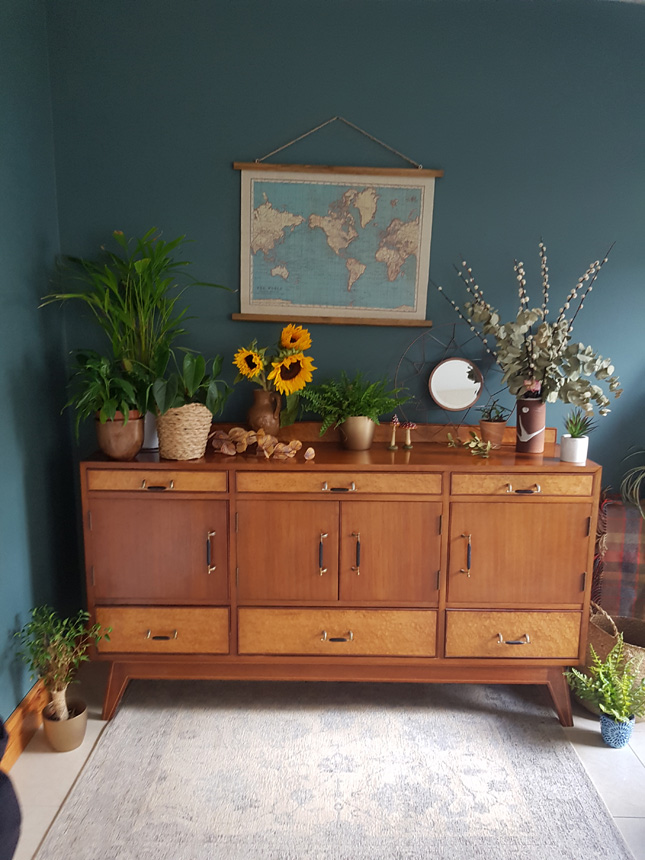
"Because the master bedroom is in the attic, there’s three floors, and we have no attic. And no storage! Which if you have children, you will know how much paraphernalia they come with. It’s all being dumped in the spare room till we do up that room and organise it properly! I’m tempted to turn the under stairs loo into storage because it’s badly needed, also," says Saoirse.
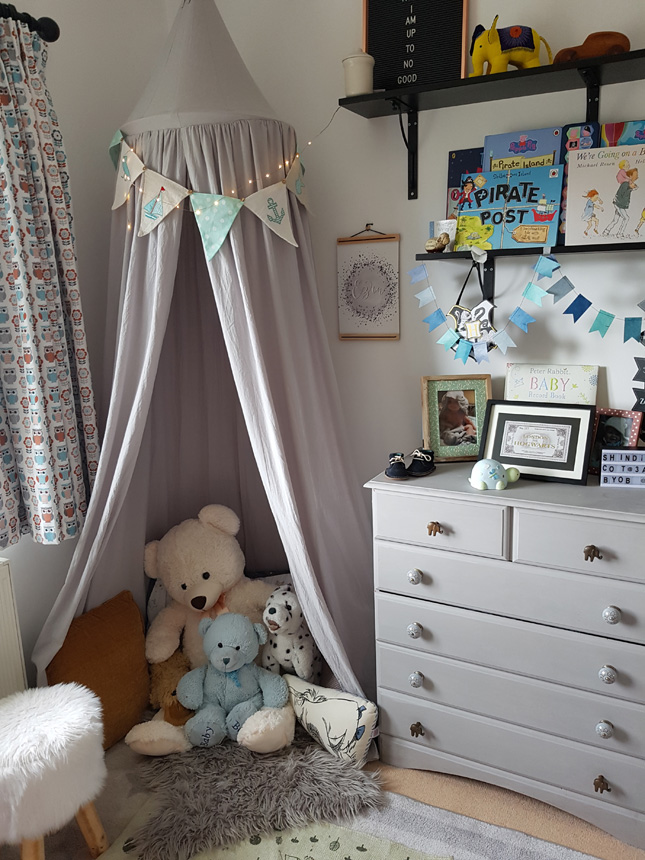
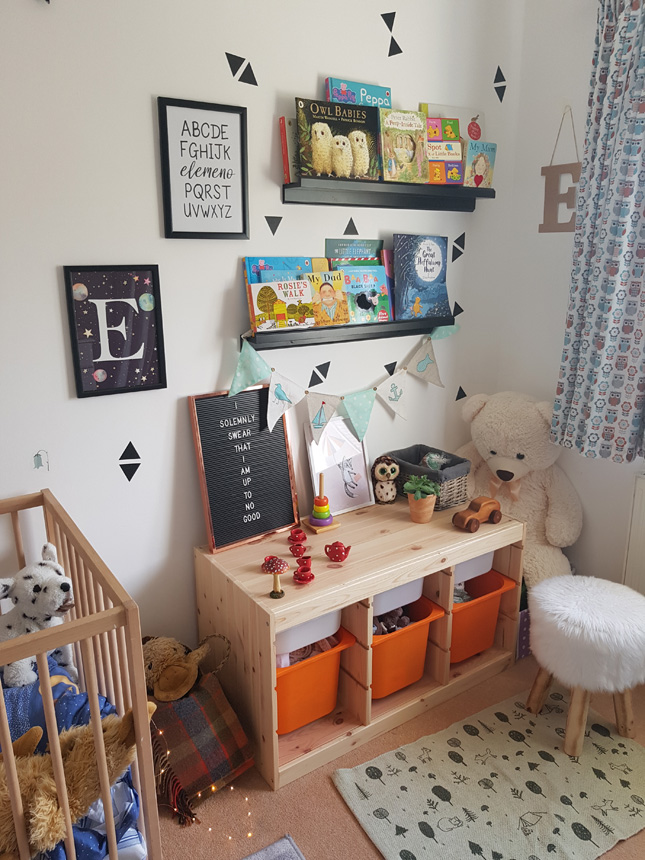
Saoirse's been working around her small space issues since she moved in, so we tapped her for her top five small homes tips and tricks to maximise the space you have!
- Utilise under the beds - if you have no attic this is your primary storage space.
- Don’t be afraid of dark or bright colours, people often think they make a space look smaller but it depends on how you use them! Contrasting light and dark walls will create the illusion of space.
- Invest in a big mirror or two. Reflects light and makes a space feel bigger.
- Multipurpose furniture e.g. a sideboard. Can be used as a drinks station, toy storage, plant stand!
- Lots of shelving, creates interest on a wall and where you have clutter, baskets hide a multitude of sins
You might also like: The #1 thing to buy at IKEA if you have a small space











