Louise McGuane and her husband Dominic McCarthy used natural light and open space to turn an 18th century stone cottage into a contemporary bolthole from their busy London lives
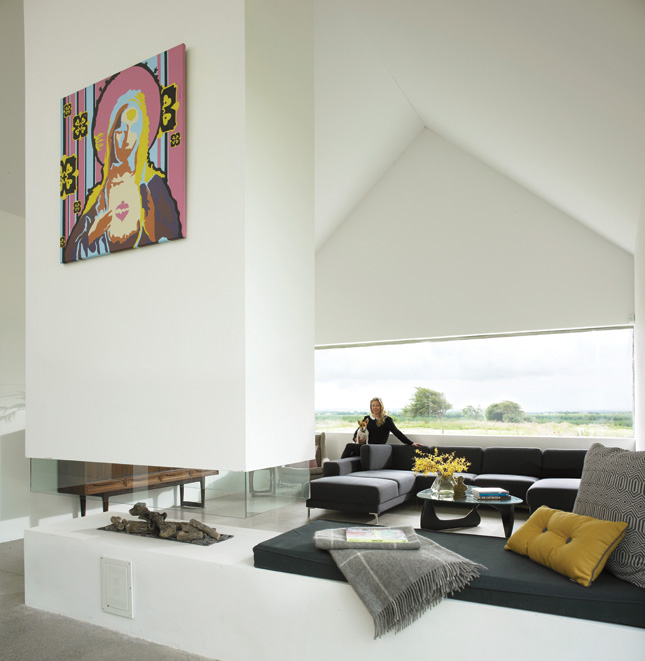
FACT FILE
The owners Louise McGuane, founder of The Chapel Gate Irish Whiskey Co; husband Dominic McCarthy, managing director of London-based PR company, Neville McCarthy Public Relations, and Ruby, their Jack Russell
The property A four bedroom, three reception extended stone cottage, dating from 1890, set in a cultivated wild meadow garden
The location The Safe House, Kilrush, Co Clare
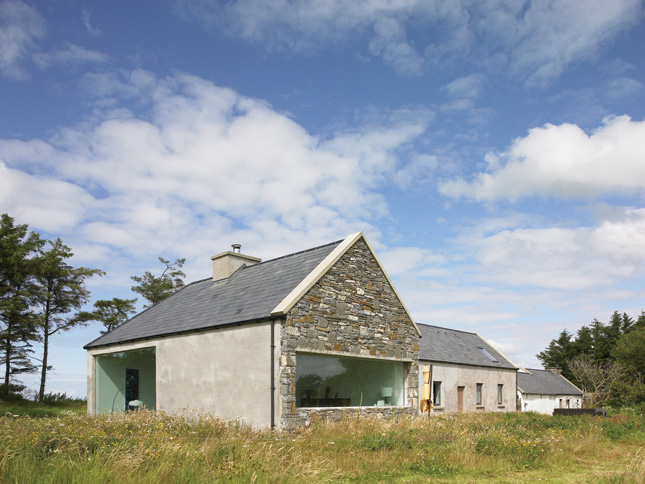
"I always felt a strong connection to Ireland, even though I had left 20 years prior. About eight years ago, while I was living in London, I felt that I needed a new project. Having travelled a lot, I appreciated how expensive it was to build in some parts of the world. Having been away from Ireland for so long, I wanted to take back my own little piece of home,” says Louise McGuane, who knew exactly where she wanted to stake her claim. “An old stone cottage on the family farm in Co Clare had lain derelict since my great aunt passed away and I thought it would be the perfect opportunity to reconnect to the life I’d left behind years before. I wanted somewhere that the whole family could enjoy, as many of us had emigrated over the years.”
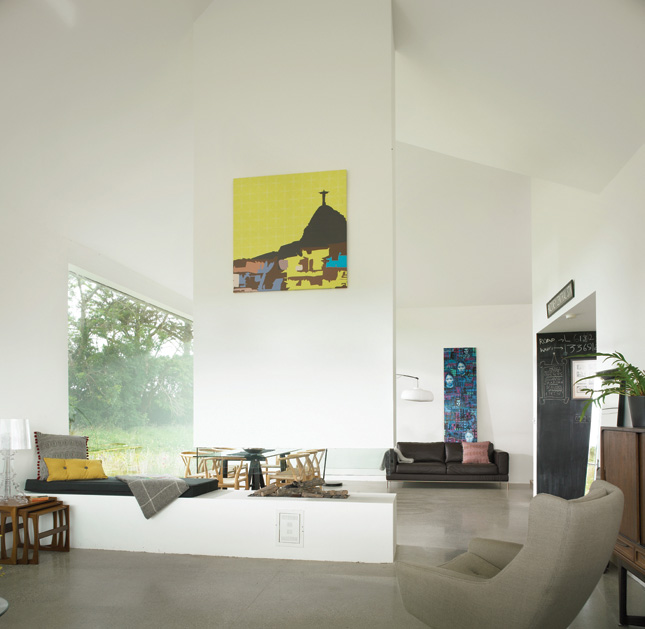
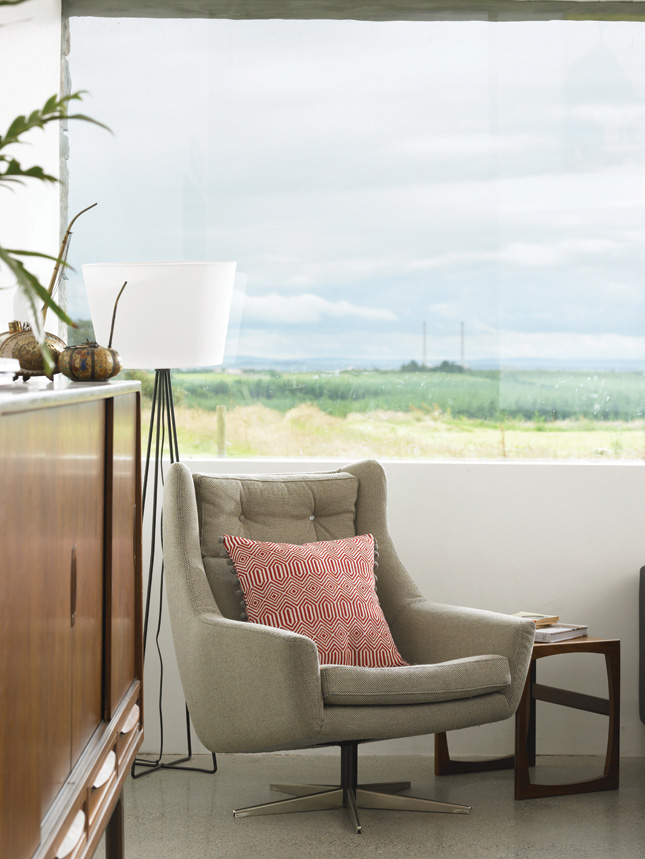
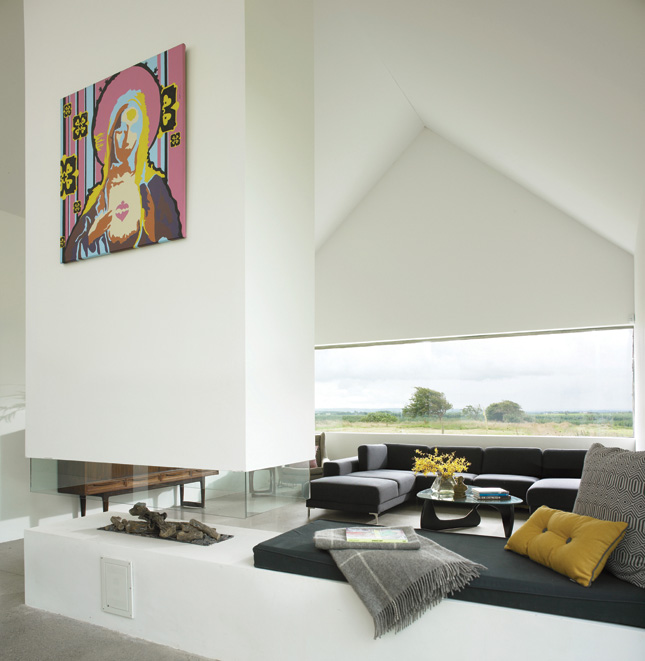 LIVING AREA The cathedral ceiling and the super-sized picture window are among the wow factors in this unique home. Louise centred the living area around the signature suspended fireplace, an echo of the hearth traditionally being the heart of an Irish home. For similar, look to the Zinc fireplace from Modus Fireplaces. The window is from Swiss company, Glas Troesch. The sofa is from Made.com. Louise brought the Madonna picture by Artur Fidalgo during her time in Rio. The antique sideboard, Louise bought from Liberty of London and the Noguchi coffee table at an antique show.
LIVING AREA The cathedral ceiling and the super-sized picture window are among the wow factors in this unique home. Louise centred the living area around the signature suspended fireplace, an echo of the hearth traditionally being the heart of an Irish home. For similar, look to the Zinc fireplace from Modus Fireplaces. The window is from Swiss company, Glas Troesch. The sofa is from Made.com. Louise brought the Madonna picture by Artur Fidalgo during her time in Rio. The antique sideboard, Louise bought from Liberty of London and the Noguchi coffee table at an antique show.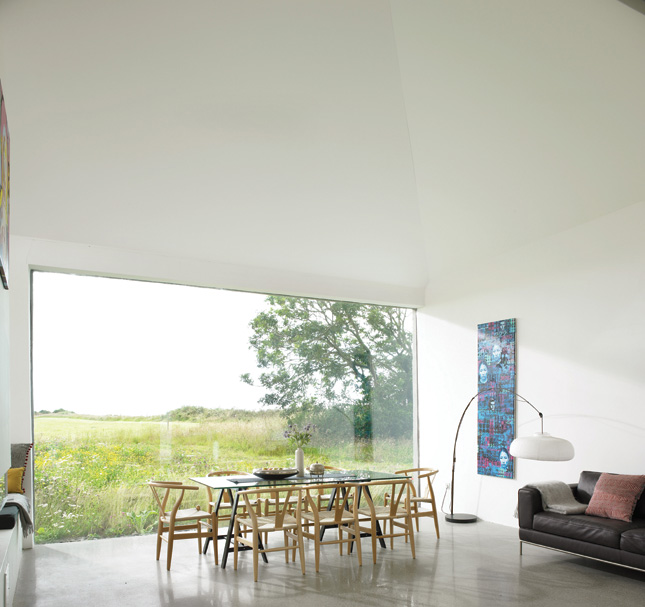
Louise’s connection to the stone cottage was strengthened by the fact she remembered sitting with her great aunt, as a child, drinking tea by the roaring fire. “My grandmother was born here and the property has been in the family since the 1700s. It was used as a hideout by Irish rebels throughout the years and during the renovation, we found an old flintlock pistol plastered into the rafters. We had the pistol dated to 1780. We named the stone cottage The Safe House as a nod both to its history and to the respite it offers from our busy London lives,” explains Louise, whose vision was shared by her Swiss architect friend, Jean Claude Girard who worked with her on the project.
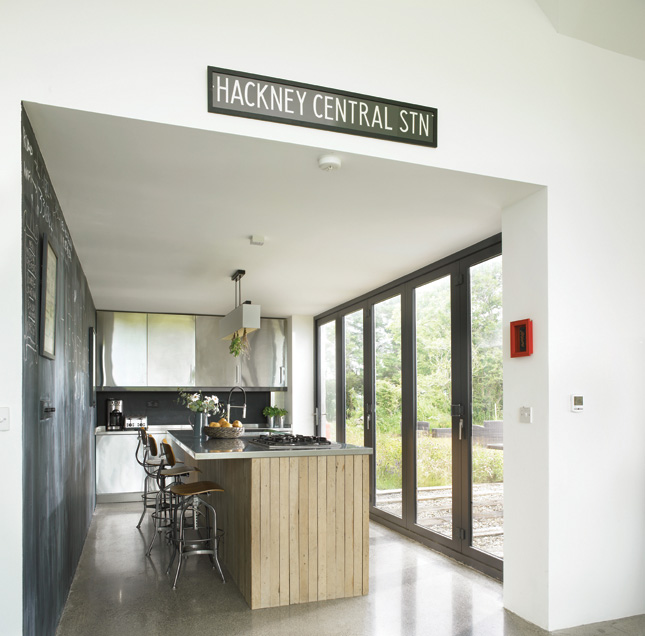 KITCHEN The island is the focal point of the space, clad in reclaimed maple from an old parish hall, which was being demolished nearby. Louise bought all the flooring from the hall and used it here and upstairs. The blackboard wall is the perfect place for reminders, while the Hackney Station sign came from a junk shop on the Columbia Road, London. Louise bought her Eldslaga hob and oven from Ikea – for similar try the Granslos oven. The bi-fold doors are bespoke and from Munster Joinery, while the Toldeo stools are from Cult Furniture
KITCHEN The island is the focal point of the space, clad in reclaimed maple from an old parish hall, which was being demolished nearby. Louise bought all the flooring from the hall and used it here and upstairs. The blackboard wall is the perfect place for reminders, while the Hackney Station sign came from a junk shop on the Columbia Road, London. Louise bought her Eldslaga hob and oven from Ikea – for similar try the Granslos oven. The bi-fold doors are bespoke and from Munster Joinery, while the Toldeo stools are from Cult Furniture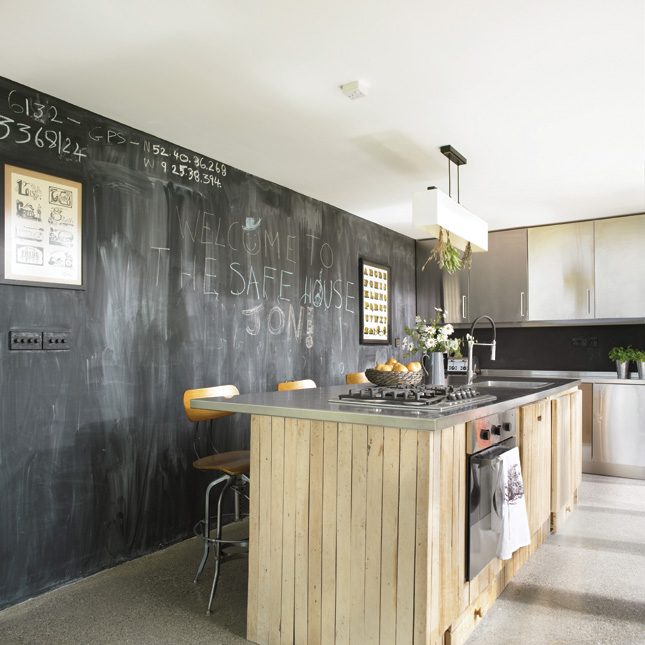
“He really bought into what I wanted to create here – a surprising space in line with the original footprint of the house, something unassuming from the outside but utterly modern from the moment you stepped inside. I wanted to bring together a calming space that brought nature right into the house – a real antidote to city living.For me, this house was about form over function. The 18-month build started in December 2012. “Because I was out of the country I was trying to keep in touch with the builders by telephone. It was far from ideal,” she says.
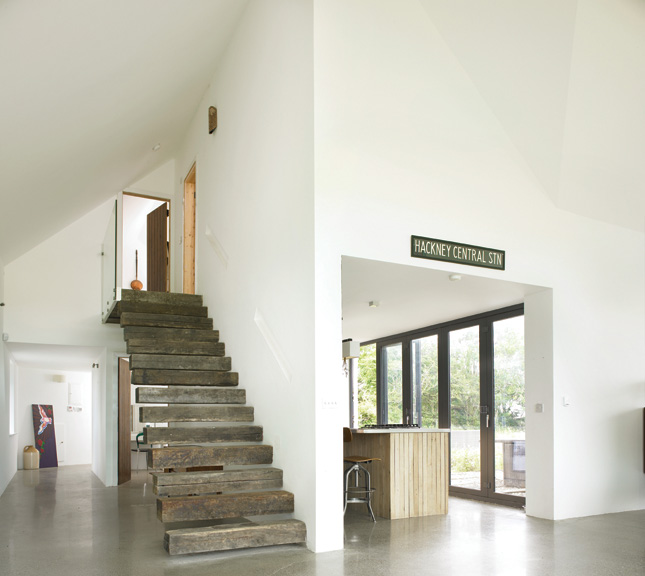
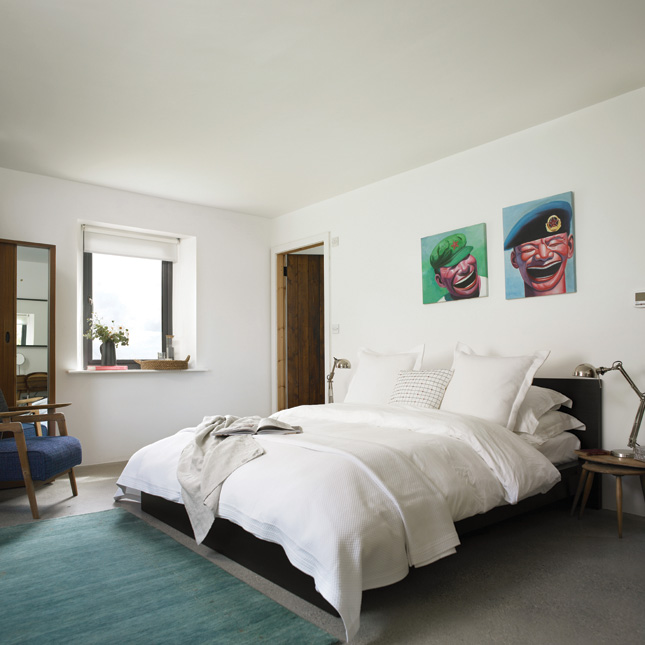 MASTER BEDROOM Louise displays her collection of street art throughout her Co Clare home. The cartoon-style portraits above the bed add a pop of colour and humour. They are Chinese street artist Yun Min Jun reproductions, which Louise brought from Singapore.
MASTER BEDROOM Louise displays her collection of street art throughout her Co Clare home. The cartoon-style portraits above the bed add a pop of colour and humour. They are Chinese street artist Yun Min Jun reproductions, which Louise brought from Singapore.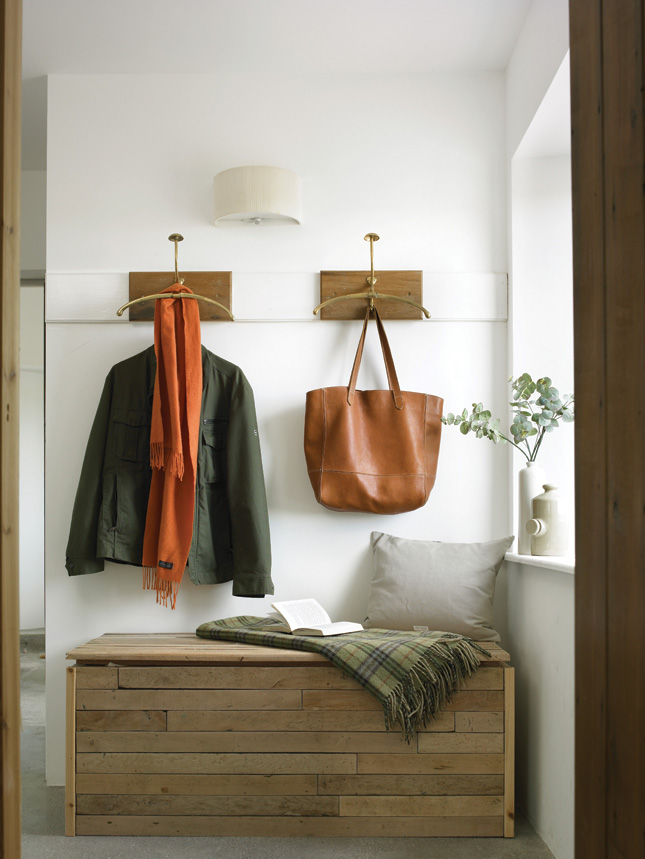
The extension was to follow the original footprint of the house and its outside sheds, so it’s an L-shape. “The only room we kept in its original form was the old kitchen, which is now the entrance hall area. We even took up its ancient flagstone floor and re-laid it, once the damp-proofing had been installed beneath. The internal walls in the rest of the house were rejigged, but from the outside the stone cottage looks exactly the same as it always did. We even added a fake chimney to keep the look,” says Louise.
LOUISE’S TOP TIP
“What’s the saying? Measure twice, cut once? It’s a truism but it will save a lot of time, trouble and expense. At one stage, we couldn’t get a supply lorry up the access lane to the stone cottage because the vehicle was too wide. It was something we hadn’t even thought of. We should definitely have measured the lane and the lorry twice.”
“The bespoke windows, which are over a tonne each, had come all the way from Austria. The truck delivering them was too big to get through the lane to the stone cottage. The ensuing commotion attracted the neighbours who were all trying to help figure out a way to get them to the house. In the end, the team tied the windows to the front of a forklift and drove over the field with these very expensive windows dangling and swaying with every bump. Just when we thought it wouldn’t get any worse, we realised there was a low power line half way up the field. However, the fact that the windows are now in place means they must have got there in the end. That day was talked about for many months in the local pub!” recalls Louise, who reckons seeing those windows finally in situ was the high point of the build.
With the build near completion, Louise was able to start thinking about the interior spec, to give her project its unique appeal. “At one point, I was travelling internationally about 70% of the time for work. As a result, I was fortunate enough to enjoy exposure to many cultures, design styles, luxury hotels and restaurants.”
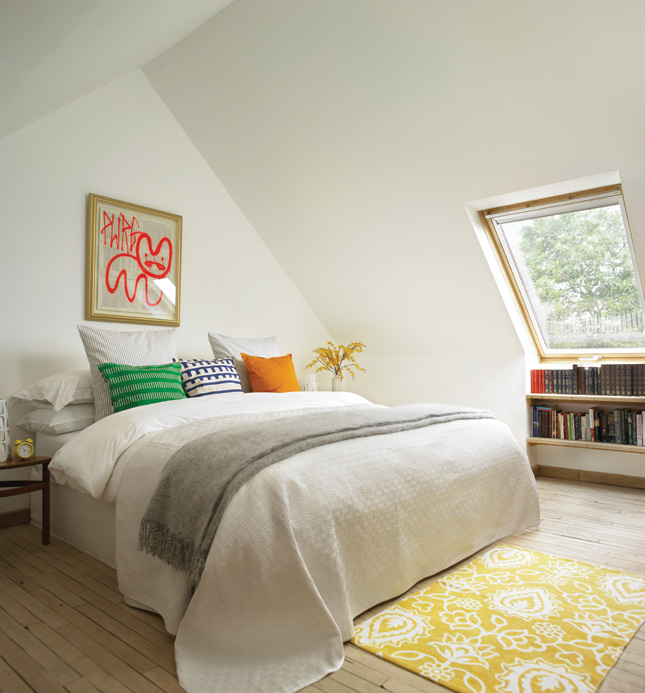
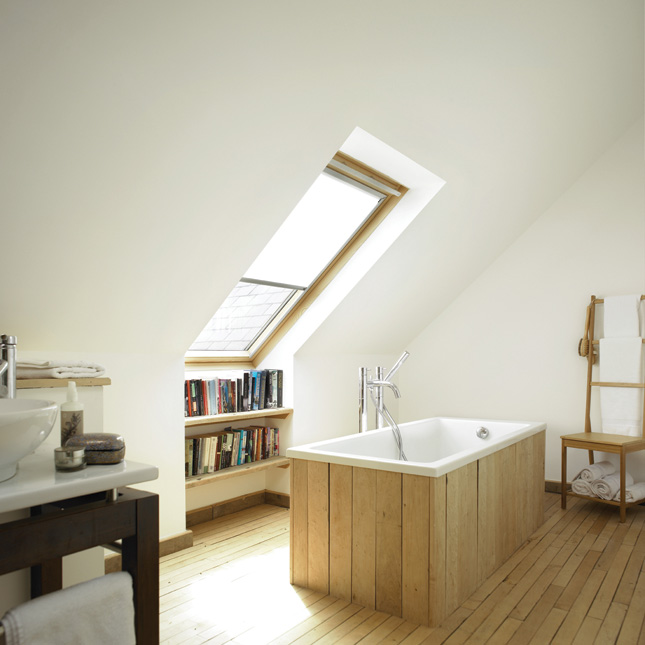 BATHROOM “Because we’re so remote we don’t have to worry about curtains,” Louise says. Louise clad the Soho bath from Bathstore in maple wood reclaimed from a local parish hall, which had been demolished. The floor is made from the same timber. The Waterside basin and tap are also from Bathstore.
BATHROOM “Because we’re so remote we don’t have to worry about curtains,” Louise says. Louise clad the Soho bath from Bathstore in maple wood reclaimed from a local parish hall, which had been demolished. The floor is made from the same timber. The Waterside basin and tap are also from Bathstore.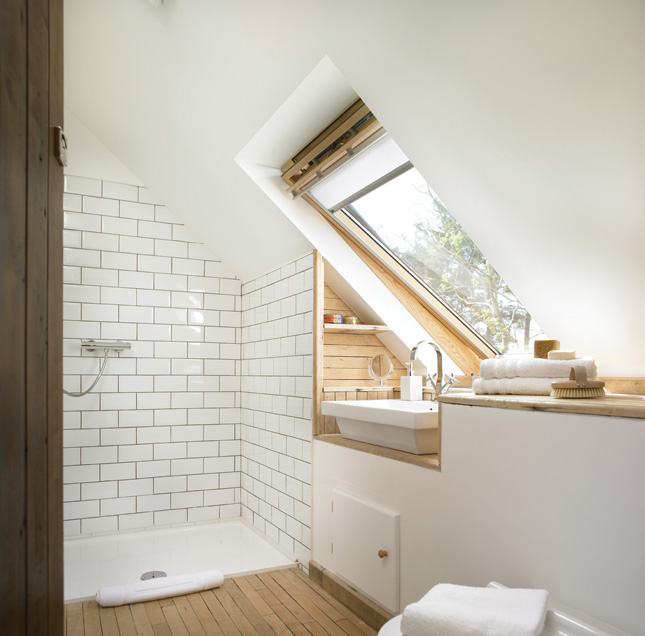
When it came to colour, Louise also kept things uncomplicated. “I like white for walls. Magnolia is the curse of the modern world – I don’t understand it at all. Strong colours can be hard to live with, so I tend to go for the easy pops of colour when I do play with it. I like things to be as timeless as possible because colour trends change, which can make a place feel dated,” says Louise. “When you walk in, your eyes are drawn up to the double height ceiling and that is the first surprise of the house. The second comes when you turn the corner and see the cantilevered staircase, along with the big window.”
Even for Louise, that novelty factor hasn’t worn off: “No two views are the same from our windows. I can watch spectacular sunsets from the living area and just enjoy nature passing by. We have resident foxes, pheasants and hares that walk past the window, oblivious to our presence. It’s amazing. I might have started off taking on a project, but what I’ve ended up with is a uniquely beautiful home.”
Louise's Project Notes
What you learned: Make sure you’re on the same continent as your project when you undertake something like this. Unfortunately, I was working abroad at the time so my input was long distance. It was hugely problematic. When things go wrong, the whole thing becomes a huge mess if project managers, suppliers or builders are trying to contact you from different time zones. Also, it’s best to work with people you don’t know personally, so you can maintain a professional relationship and nothing becomes personal.”
Your best purchase: The windows were an extravagance, but they are the signature feature of this house. We wanted to be able to enjoy the spectacular outdoors all year around. They are the real wow factor of the house.
Your favourite source of inspiration: When it comes to gleaning ideas, I usually look at ApartmentTherapy.com and Made.com has lovely pieces. I bought loads of stuff on Ebay as well – you just have to know what you’re looking for, so you don’t end up spending more than you intend.
What your friends/family think of the new space: Everyone loves it, especially my family. We have somewhere back home where we can all escape to and relax – so many of us live abroad now. The place looks really unassuming on the outside, but when people come in and see the windows, they really get a sense of being back in Ireland.
Favourite spot: I love to stretch out on the bench seat by the fire.
PHOTOGRAPHY AMPIMAGE WORDS MANDI MILLER










