Karen's 1890s home needed a mansion renovation, which took six years and three phases in the end, but it was totally worth it
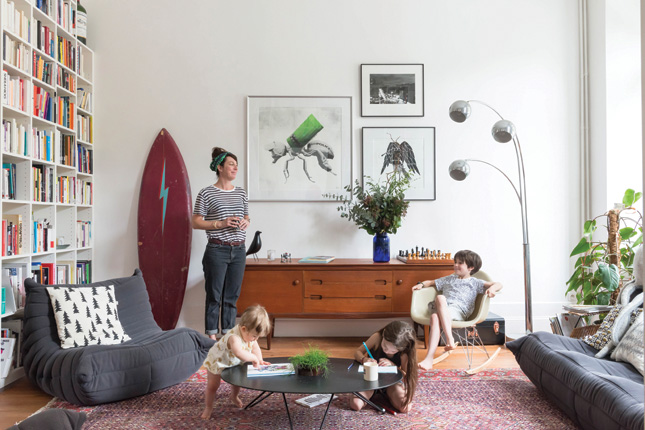
“We lived without a working kitchen for a month, and I did the dishes in the bathtub in the old bathroom upstairs,” recalls Karen, an art historian specialising in street art, of the mammoth renovation required to bring her 1890s Bordeaux mansion home up to standard.
And what an undertaking it was: three phases of work were spread out over six years to overhaul 250 sq m of accommodation, spread over three levels. At one point, Karen, her husband and their three children were living in the build, and yes, washing up in the bathroom.
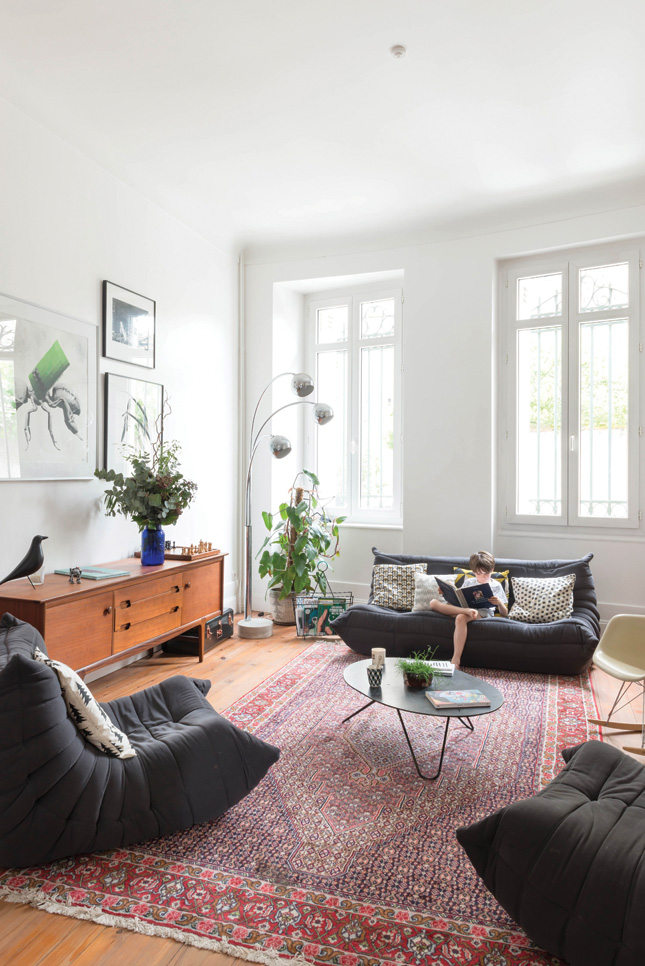 Above the ‘50s sideboard found at the We Love antique shop in Bordeaux, Karen has hung one of her favorite artists, Ludo, next to a Stabby Women screenprint by Kid Acne and a photograph taken by a friend. The Togo Sofa and armchair are from Ligne Roset. The RAR armchair is vintage Eames, find similar at The Vintage Hub. The floor lamp is a vintage find. The iconic House bird by Charles Eames is from Vitra. The coffee table from Marseille brand Honoré. Cushions are from Rouge de Rhin, Monoprix and Oeuf NYC.
Above the ‘50s sideboard found at the We Love antique shop in Bordeaux, Karen has hung one of her favorite artists, Ludo, next to a Stabby Women screenprint by Kid Acne and a photograph taken by a friend. The Togo Sofa and armchair are from Ligne Roset. The RAR armchair is vintage Eames, find similar at The Vintage Hub. The floor lamp is a vintage find. The iconic House bird by Charles Eames is from Vitra. The coffee table from Marseille brand Honoré. Cushions are from Rouge de Rhin, Monoprix and Oeuf NYC.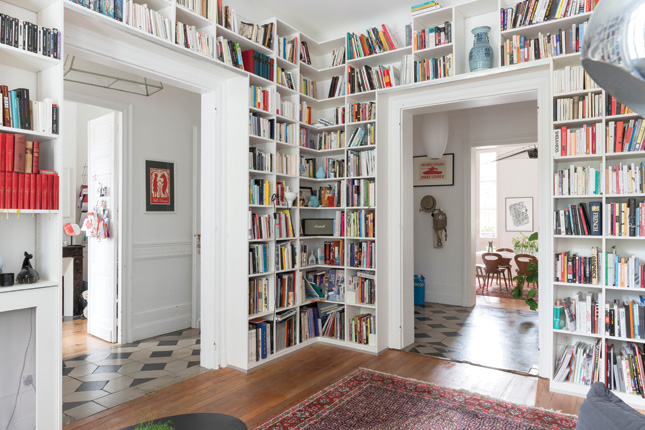
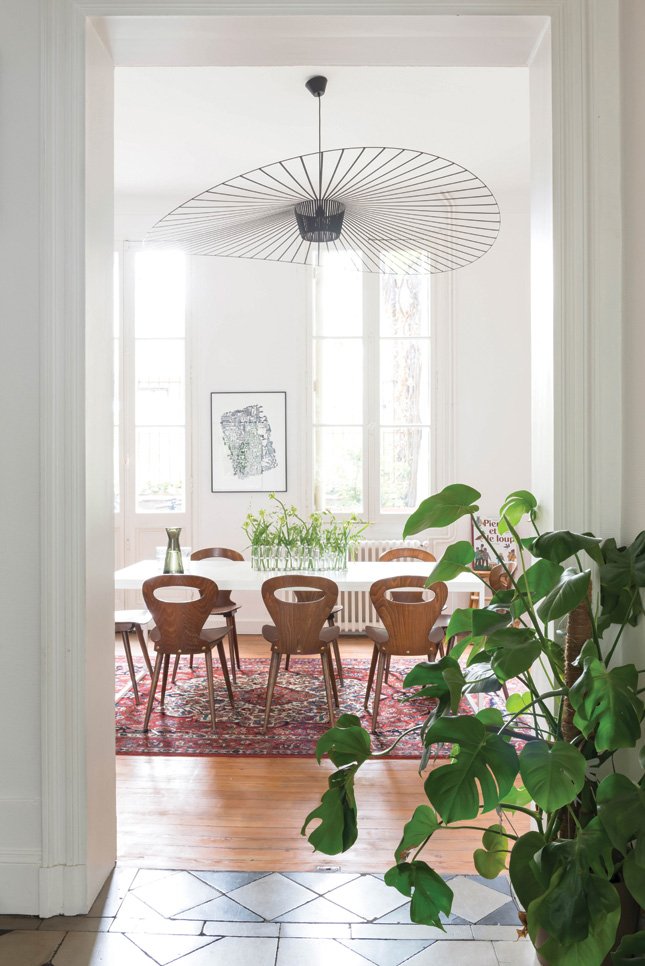
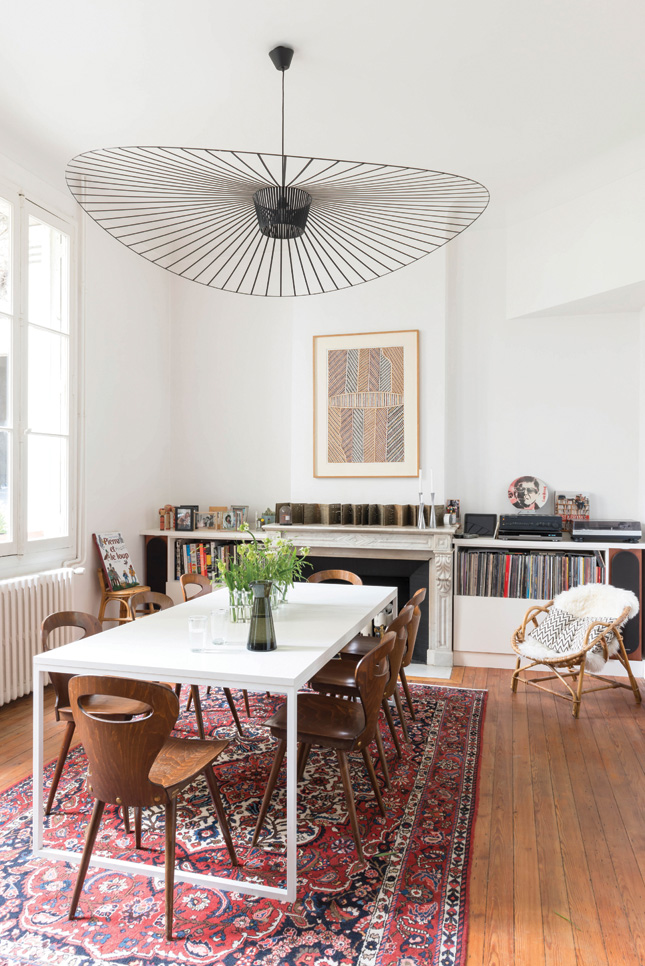 In the dining room, as in the whole house, the mix and match of styles is brought together with class. Arranged around a Fronzoni ‘64 table from Cappellini are vintage Baumann chairs. The Vertigo pendant lamp is from Petite Friture. The April vase on the table is from Tsé Tsé Associées. The Persian rug was purchased at an antique shop. On the mantelpiece, a barbarian organ score was a wedding present. Above it sits an Aborigine painting. The New York and San Francisco cut out map is from Famille Summerbelle; for similar try Jam Ary Factory. The butterfly silkscreen print is Victory by Ludo. The plant tray was a vintage find, look for similar at Kirk Modern.
In the dining room, as in the whole house, the mix and match of styles is brought together with class. Arranged around a Fronzoni ‘64 table from Cappellini are vintage Baumann chairs. The Vertigo pendant lamp is from Petite Friture. The April vase on the table is from Tsé Tsé Associées. The Persian rug was purchased at an antique shop. On the mantelpiece, a barbarian organ score was a wedding present. Above it sits an Aborigine painting. The New York and San Francisco cut out map is from Famille Summerbelle; for similar try Jam Ary Factory. The butterfly silkscreen print is Victory by Ludo. The plant tray was a vintage find, look for similar at Kirk Modern.But the build very nearly didn’t happen at all. Karen viewed the house first, fell in love and brought her husband back to see it. He wasn’t keen due to the amount of work the house needed, but was ultimately won over by the view of the church opposite and the way the stained glass windows lit at night.
Now, with work complete, the house functions for all the family. Karen and her husband sleep on the first floor, while the children have free reign on the second floor in a kid-friendly attic conversion designed by architect Theresa Brunvoll-Cochet. This was arguably the biggest piece of work undertaken in their new home.
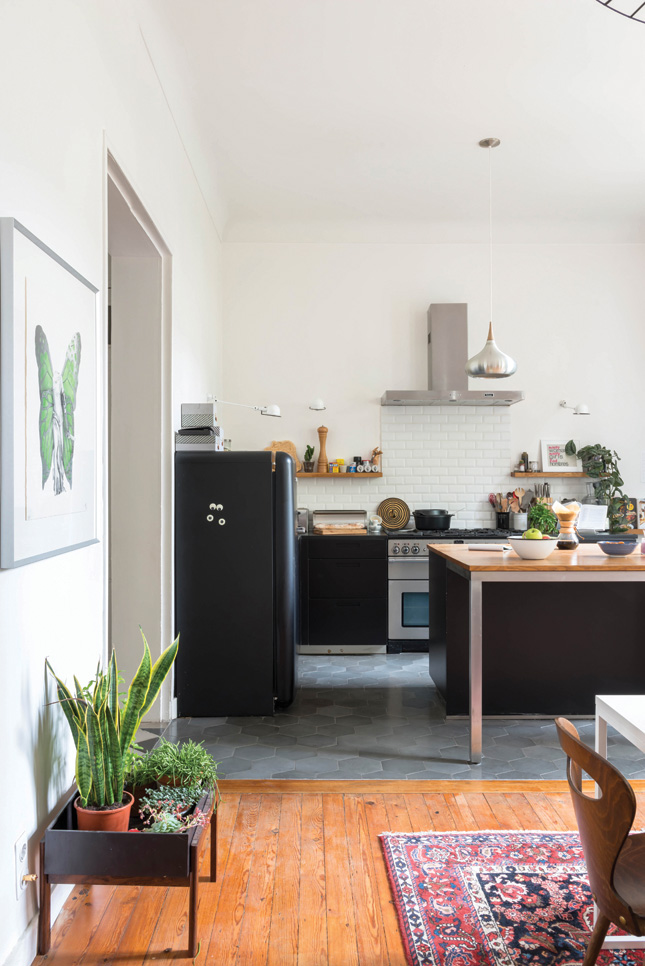 The open plan kitchen extends into the dining room area. “I love to cook elaborate meals,” says Karen. “To the despair of my children, pasta shells, a typical French children’s dinner, is not my thing,” she laughs. “Preparing dinner helps me make the transition from my work day to my family evening.” The wall lamp is from Jieldé, find similar on Made.com. The range is from Falcon (Electrocity.ie). The kitchen cabinets are from Santos. About the island hangs an Orient pendant light by Johannes Hammerbord.
The open plan kitchen extends into the dining room area. “I love to cook elaborate meals,” says Karen. “To the despair of my children, pasta shells, a typical French children’s dinner, is not my thing,” she laughs. “Preparing dinner helps me make the transition from my work day to my family evening.” The wall lamp is from Jieldé, find similar on Made.com. The range is from Falcon (Electrocity.ie). The kitchen cabinets are from Santos. About the island hangs an Orient pendant light by Johannes Hammerbord.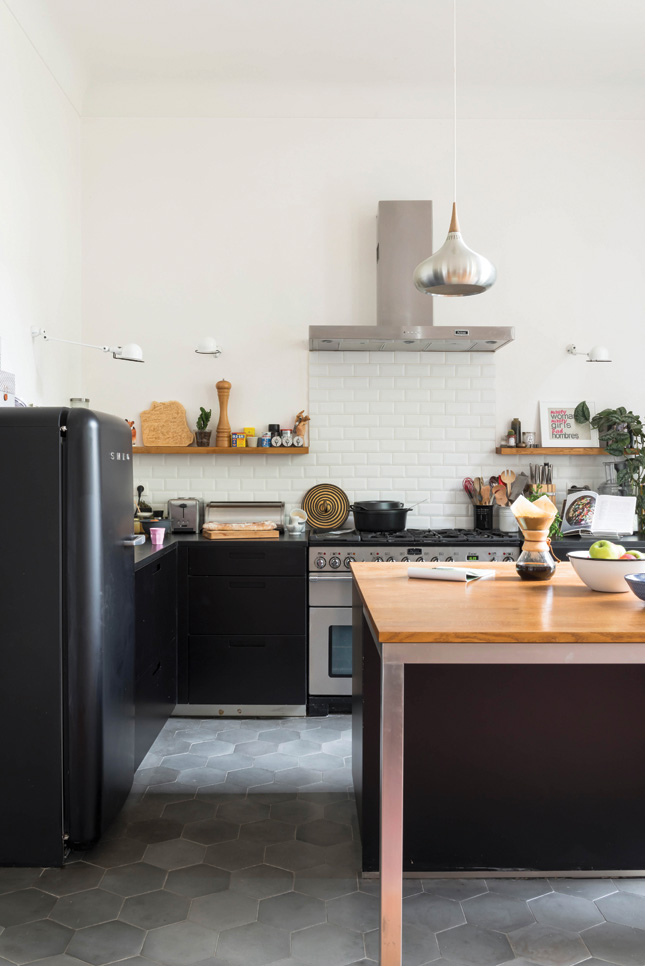 The open plan kitchen extends into the dining room area. The wall lamp is from Jieldé, find similar on Made.com. The range is from Falcon. The kitchen cabinets are from Santos. About the island hangs an Orient pendant light by Johannes Hammerbord.
The open plan kitchen extends into the dining room area. The wall lamp is from Jieldé, find similar on Made.com. The range is from Falcon. The kitchen cabinets are from Santos. About the island hangs an Orient pendant light by Johannes Hammerbord.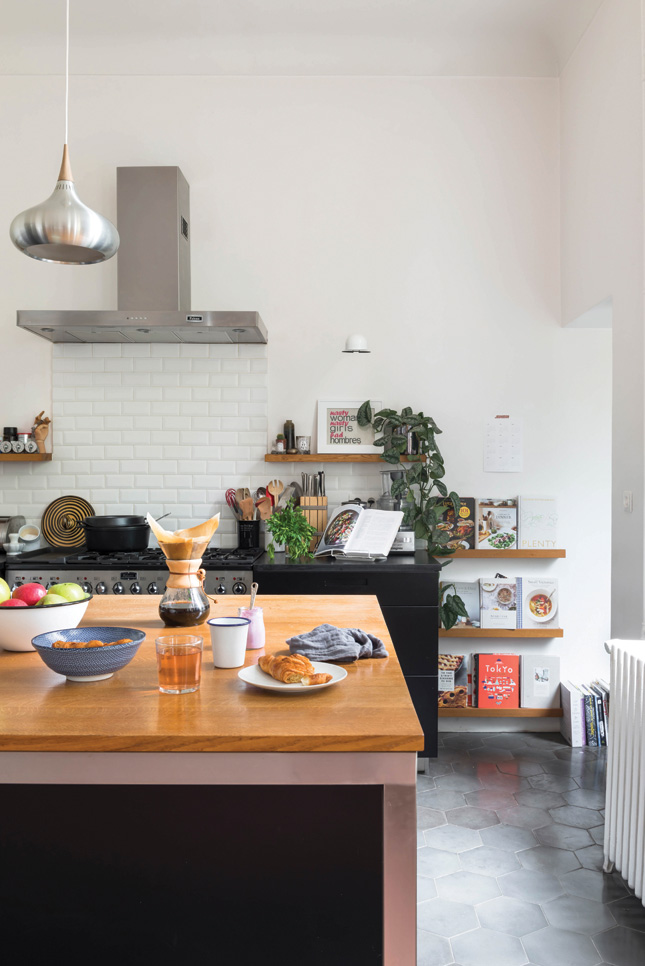
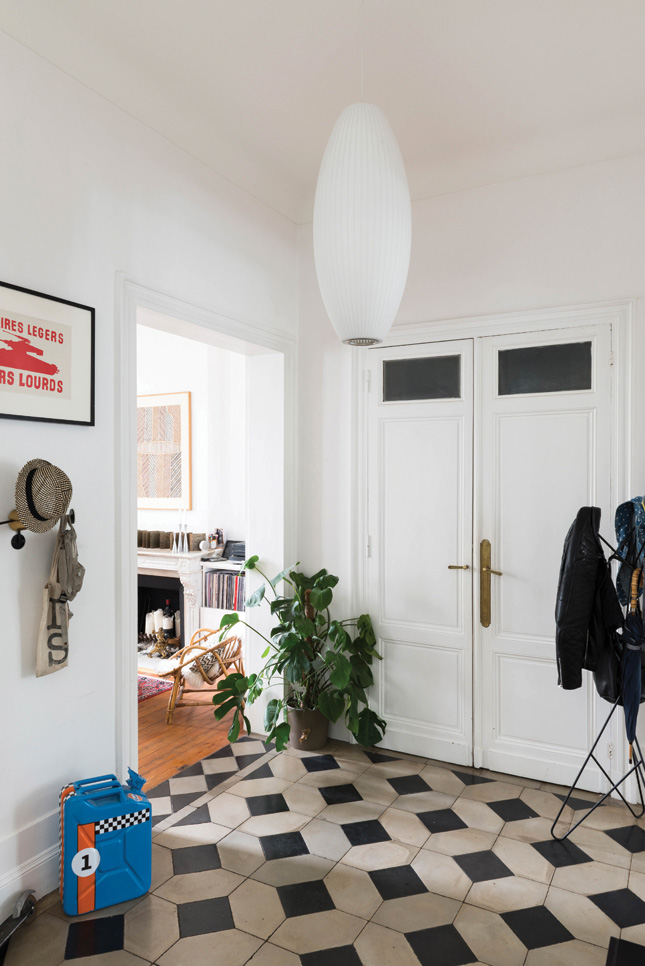
The existing attic was completely reconfigured in order to create a new space specially designed for the couple’s three children. “I had a clear idea of what I wanted,” says Karen. “‘Sleep quarters’ kept to a minimum, to leave space for a large central playground.”
Architect Theresa had a challenge on her hands to realise the brief. With a central skylight between the first floor and the attic as well as structural beams in the way, she had meticulous calculations to take care of.
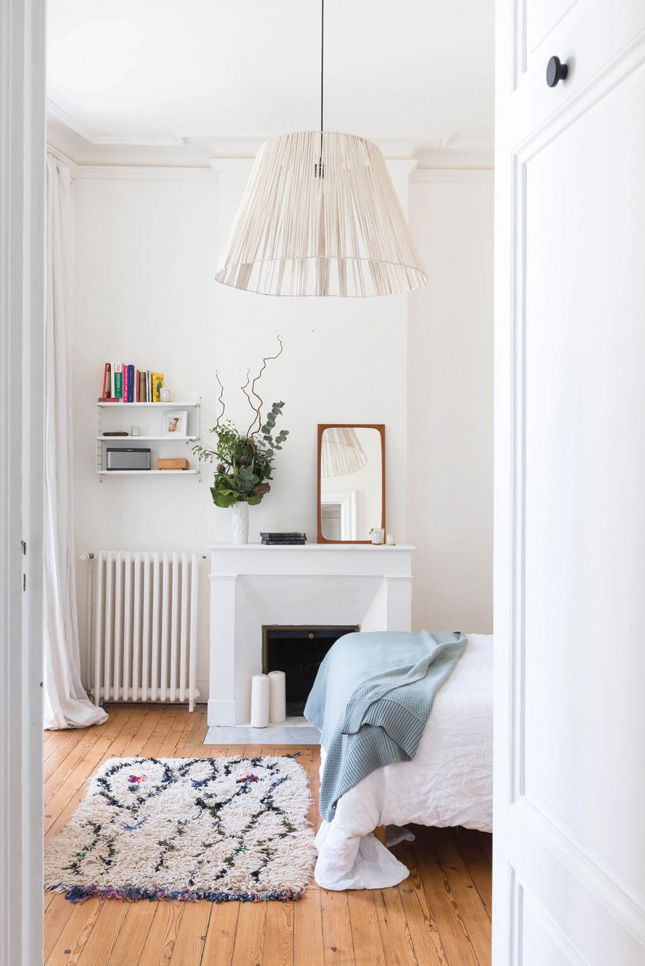
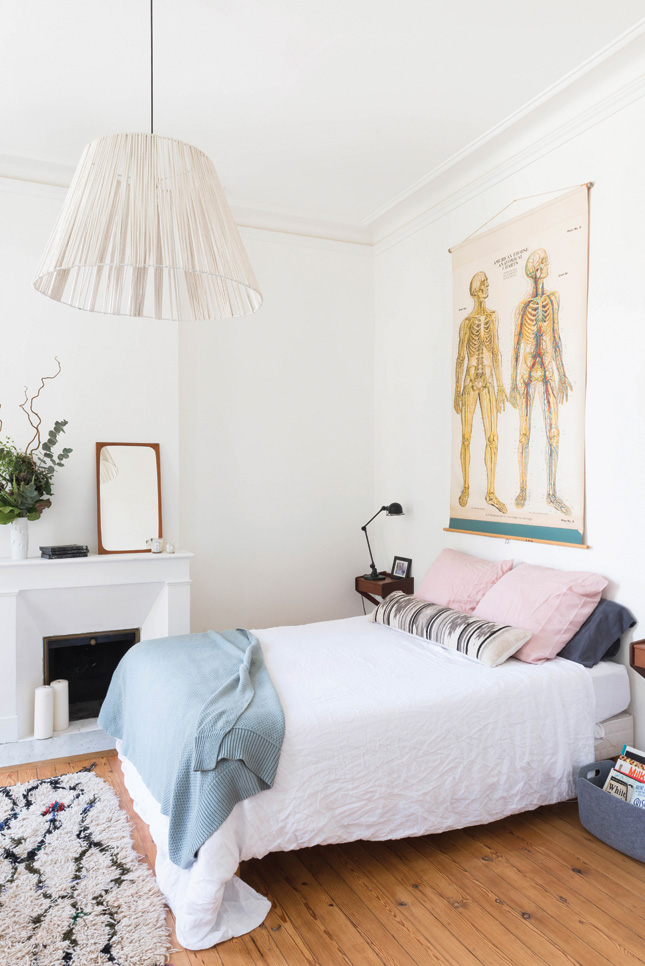 With its view of the neighbouring church, the couple’s white-painted sleeping space is a quiet and relaxing room. The anatomy poster was a vintage find. Karen buys bed linen from Merci and La Redoute. Her reading lamp comes from Jieldé and the pendant light is from Honoré. The Berber-style Rug is from Hunted; find a similar one on Littlewoodsireland.ie. In the corner of the room sits a collection of plants and succulents, beside a vintage chest of drawers – look for similar at The Vintage Hub. Above this sits a framed illustration by Little Madi.
With its view of the neighbouring church, the couple’s white-painted sleeping space is a quiet and relaxing room. The anatomy poster was a vintage find. Karen buys bed linen from Merci and La Redoute. Her reading lamp comes from Jieldé and the pendant light is from Honoré. The Berber-style Rug is from Hunted; find a similar one on Littlewoodsireland.ie. In the corner of the room sits a collection of plants and succulents, beside a vintage chest of drawers – look for similar at The Vintage Hub. Above this sits a framed illustration by Little Madi.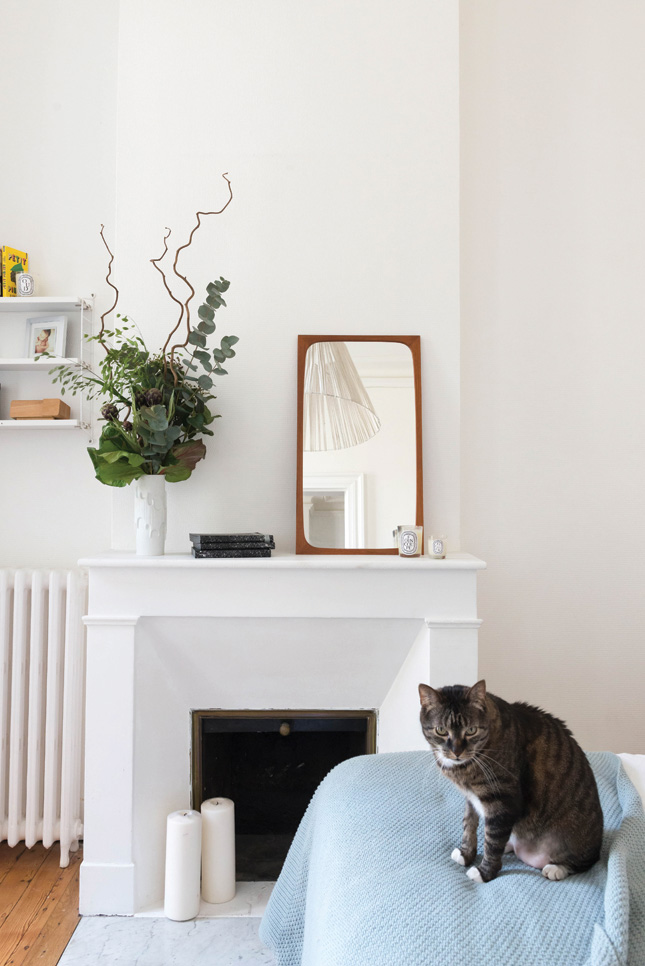
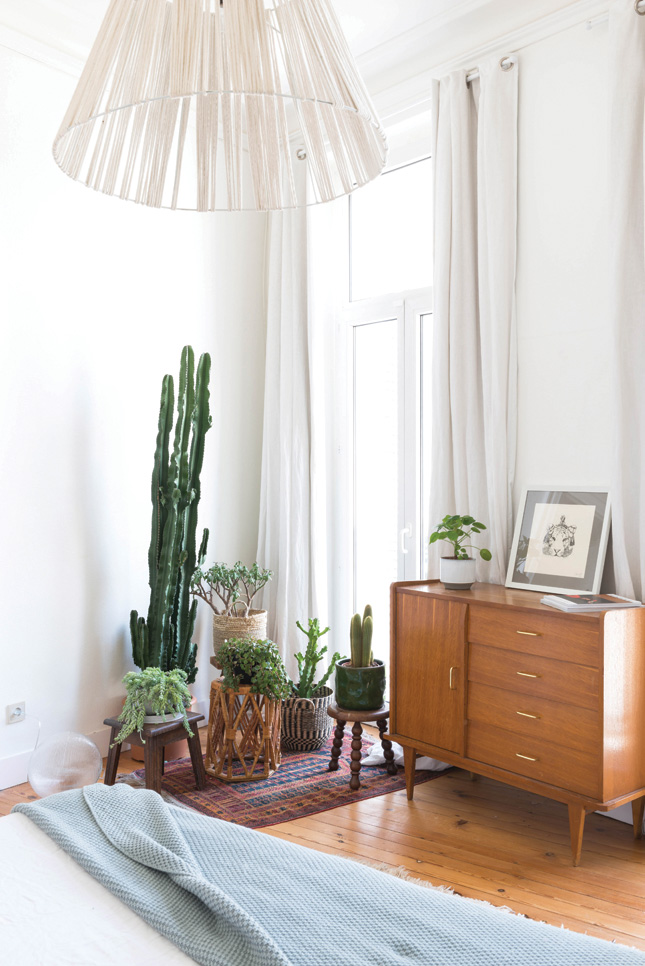
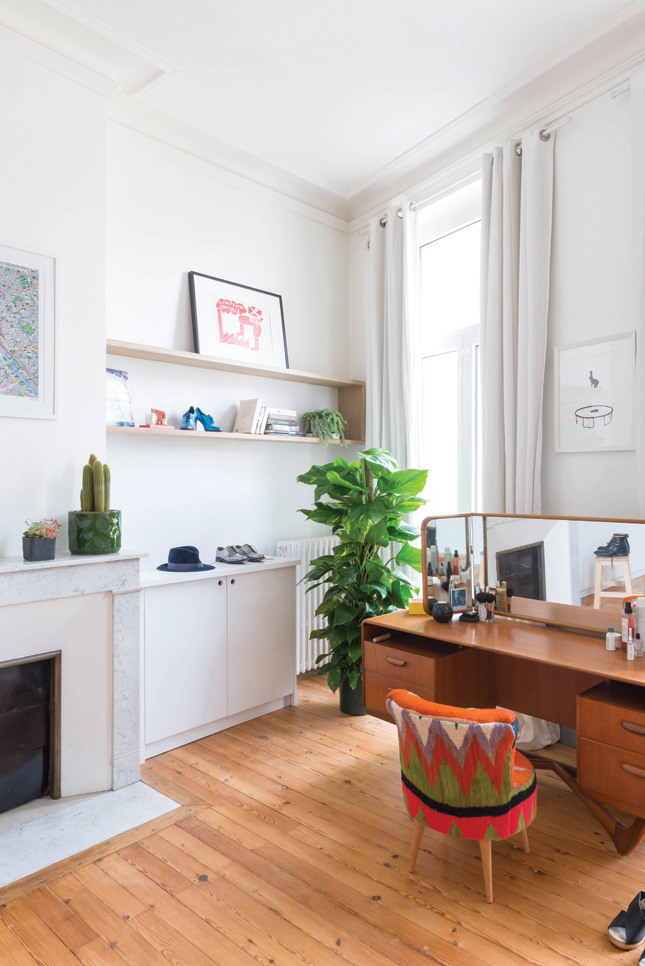 Adjoining the master bedroom is the couple’s dressing room for the couple. This large space feels indulgent and ‘adultish’. The stylish vintage dressing table was found a local antique shop. Sitting at the vanity is ab armchair, from Rock the Kasbah. The cupboards in this room are custom-made. At the window, source similar curtains from Ikea. The map of Paris on the chimney breast is by Jenni Sparks, while the Cat Girl print is by Fee Harding. The wooden footstool is from Ikea. The small oval mirror is a vintage find.
Adjoining the master bedroom is the couple’s dressing room for the couple. This large space feels indulgent and ‘adultish’. The stylish vintage dressing table was found a local antique shop. Sitting at the vanity is ab armchair, from Rock the Kasbah. The cupboards in this room are custom-made. At the window, source similar curtains from Ikea. The map of Paris on the chimney breast is by Jenni Sparks, while the Cat Girl print is by Fee Harding. The wooden footstool is from Ikea. The small oval mirror is a vintage find.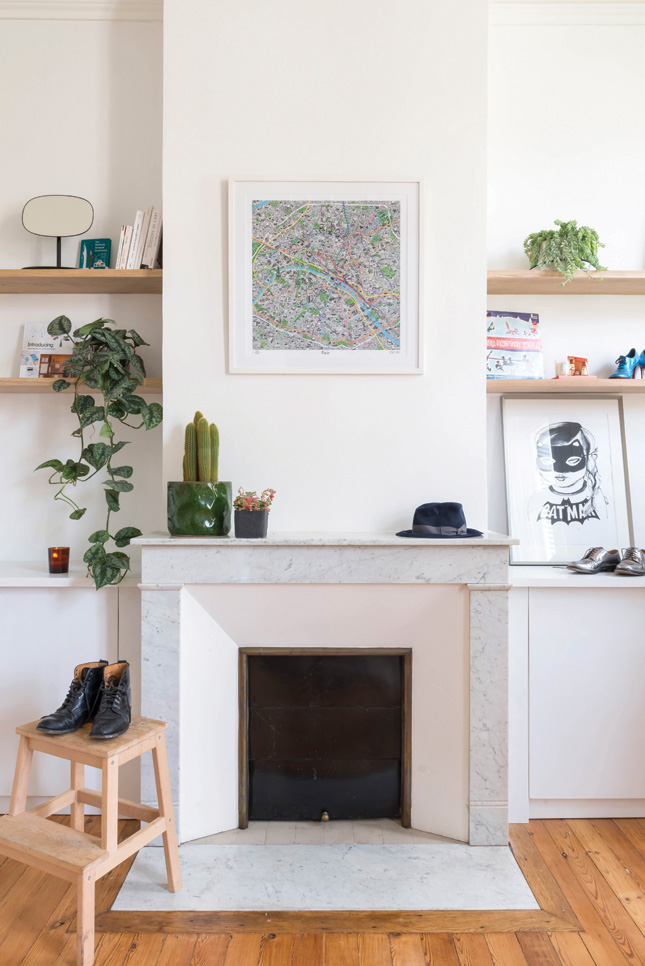
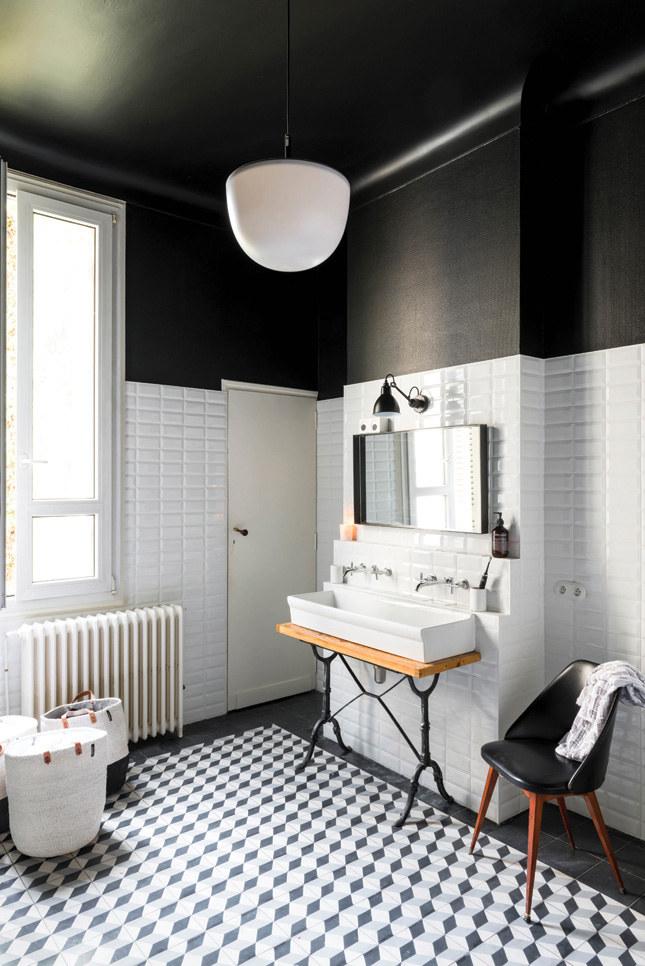 The family bathroom has been restored in a contemporary-retro style and the strict colour palette keeps things clean and chic. Try Dulux’s Vinyl Matt in Cobalt Night for the wall and ceiling shade. Find similar wall and floor tiles at Versatile Bathrooms and Tiles. The basin sits on top of a vintage wooden and cast iron base which Karen had made. She sourced her steel-framed mirror locally; try Woodesign.ie for similar. The Cheshire pendant light from is from Fontana Arte. Look for similar baskets at Søstrene Grene and the chair at Bo Concept.
The family bathroom has been restored in a contemporary-retro style and the strict colour palette keeps things clean and chic. Try Dulux’s Vinyl Matt in Cobalt Night for the wall and ceiling shade. Find similar wall and floor tiles at Versatile Bathrooms and Tiles. The basin sits on top of a vintage wooden and cast iron base which Karen had made. She sourced her steel-framed mirror locally; try Woodesign.ie for similar. The Cheshire pendant light from is from Fontana Arte. Look for similar baskets at Søstrene Grene and the chair at Bo Concept.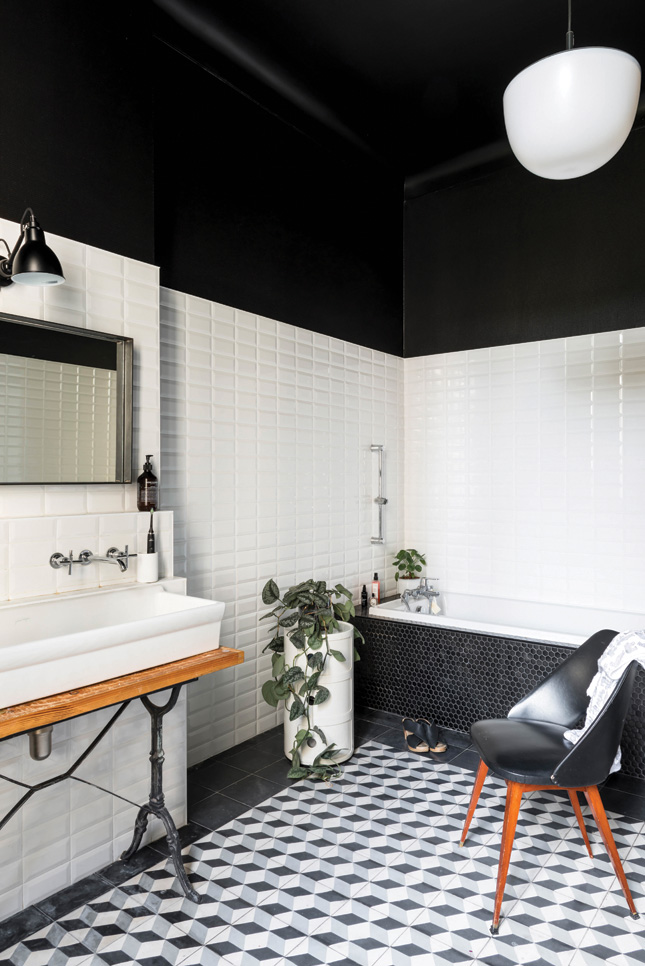
The results were worth it: three snug bedrooms are tucked away into previously lost space under the eaves and she added new Velux windows into each for light. These rooms open on the central playroom using wood and glass panel walls, which in turn helps to bring in extra natural light and keeps things feeling airy and bright.
Here, as in the rest of the house, Karen didn’t pander to her children when she chose furniture and accessories. “I chose aesthetic but practical furniture,” she says. “I didn’t want a house as a museum. I like the idea that children can go freely everywhere as I educate them in beautiful things.”
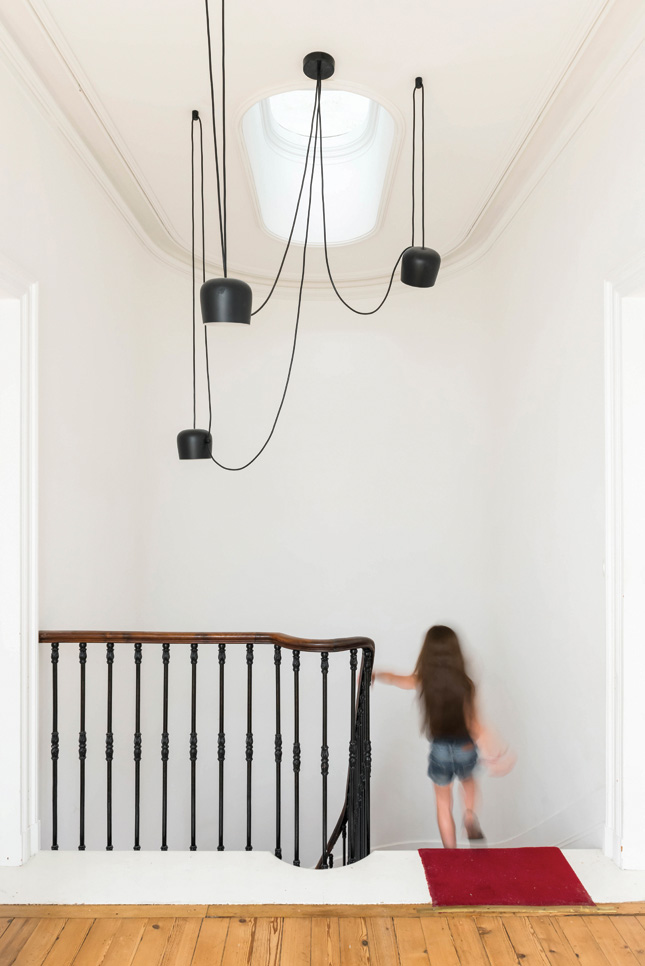
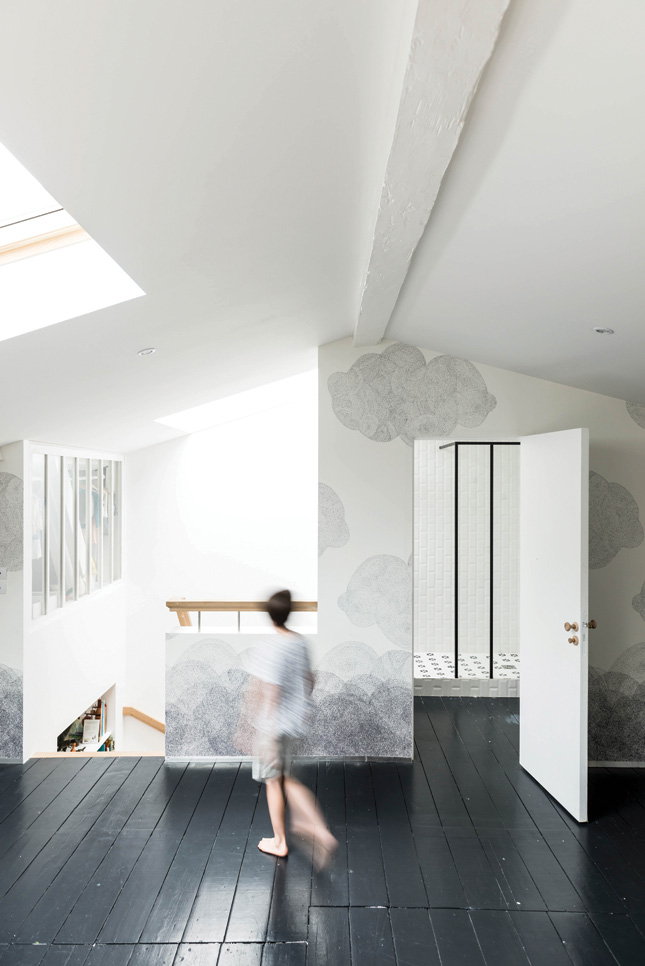
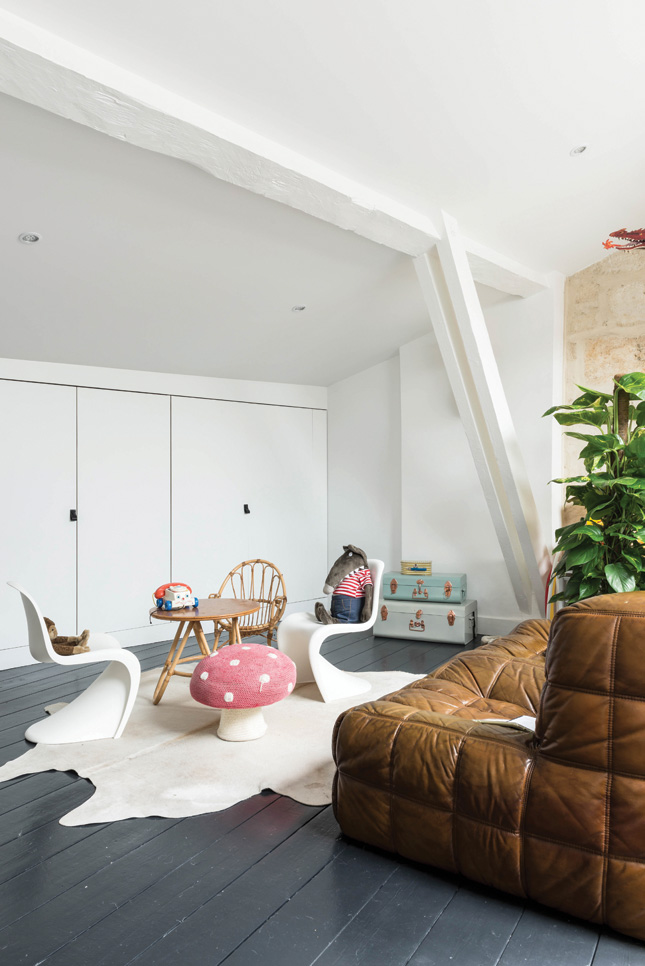 The attic is a haven for little ones. Their bedrooms in the eaves open out into a spacious central area that’s all about their fun and playtime. The kids even have their own living area furnished with vintage and designer furniture such as Panton Junior chairs from Vitra. Their vintage Kashima sofa by Michel Ducaroy for Ligne Roset dates to the 1970s and is sturdy (and comfy) enough for little ones. The rattan furniture and table in this are vintage finds. The mushroom pouffe is by Anne-Claire Petit; find one at Alex and Alexa. The wall-mounted giraffe is by Fiona Walker. The suitcases, are from House Doctor (Søstrene Grene does similar) and the rug is from Ikea. The wall by the stairs is papered in Cloudy wallpaper by Bien Fait.
The attic is a haven for little ones. Their bedrooms in the eaves open out into a spacious central area that’s all about their fun and playtime. The kids even have their own living area furnished with vintage and designer furniture such as Panton Junior chairs from Vitra. Their vintage Kashima sofa by Michel Ducaroy for Ligne Roset dates to the 1970s and is sturdy (and comfy) enough for little ones. The rattan furniture and table in this are vintage finds. The mushroom pouffe is by Anne-Claire Petit; find one at Alex and Alexa. The wall-mounted giraffe is by Fiona Walker. The suitcases, are from House Doctor (Søstrene Grene does similar) and the rug is from Ikea. The wall by the stairs is papered in Cloudy wallpaper by Bien Fait.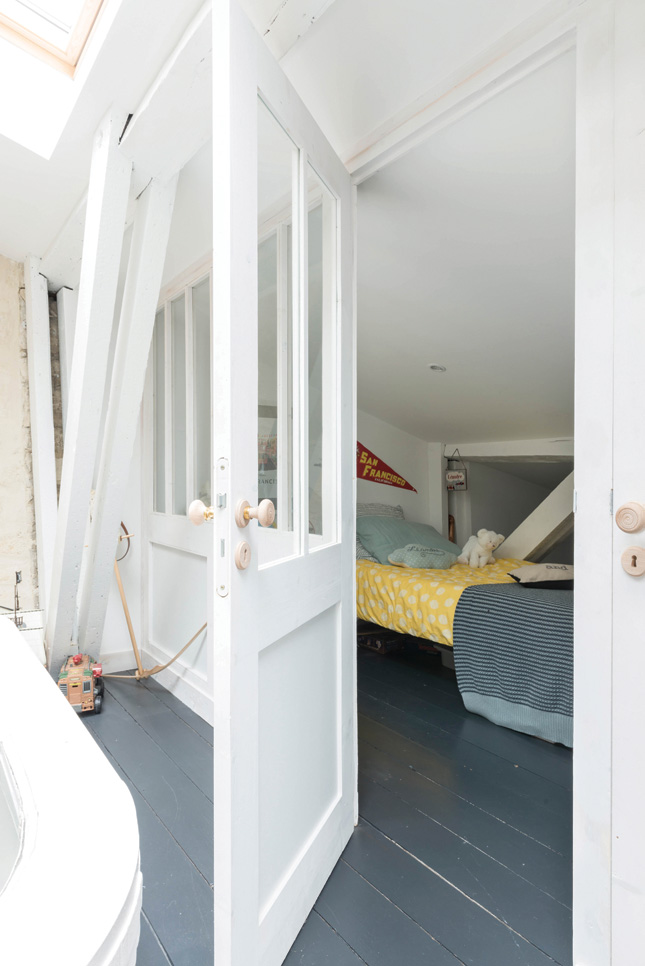
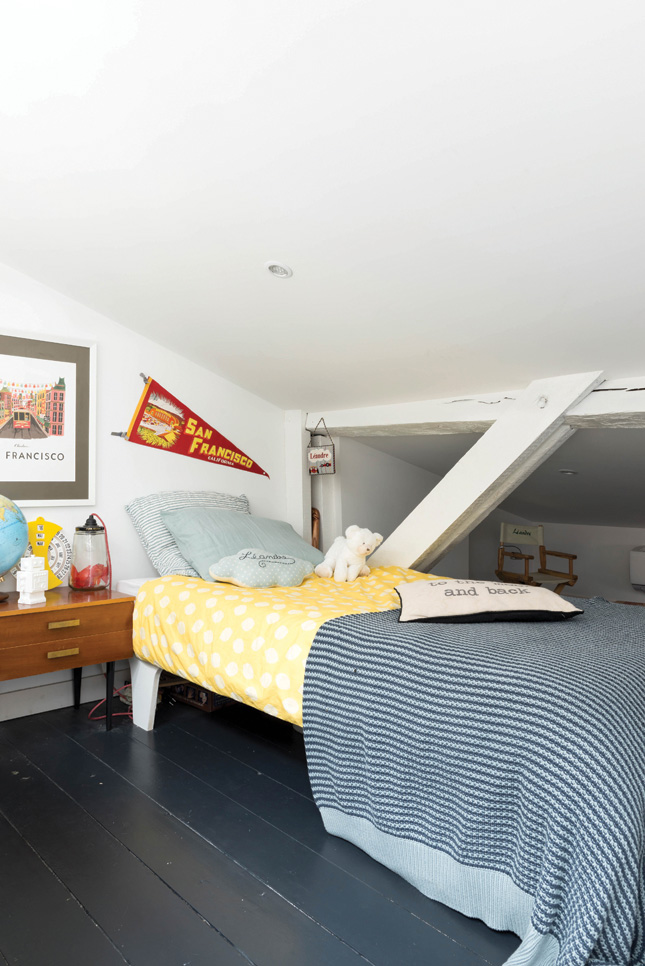
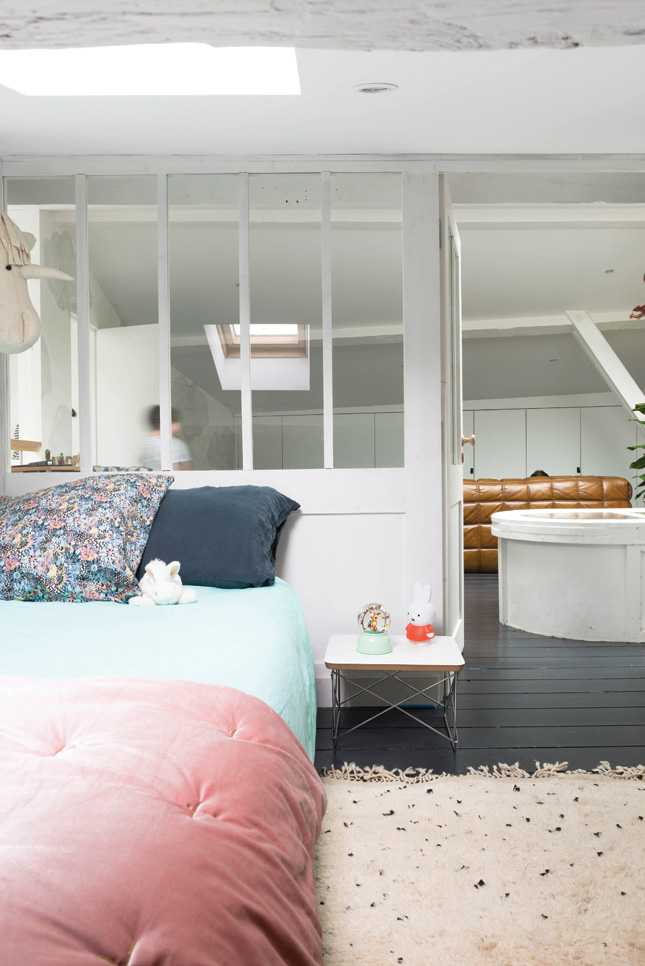
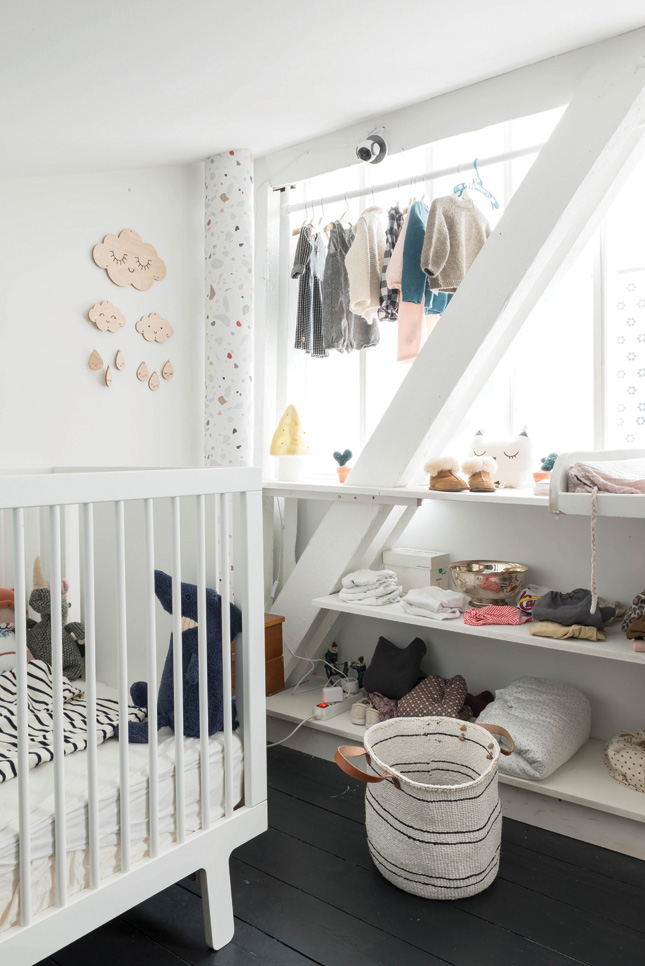
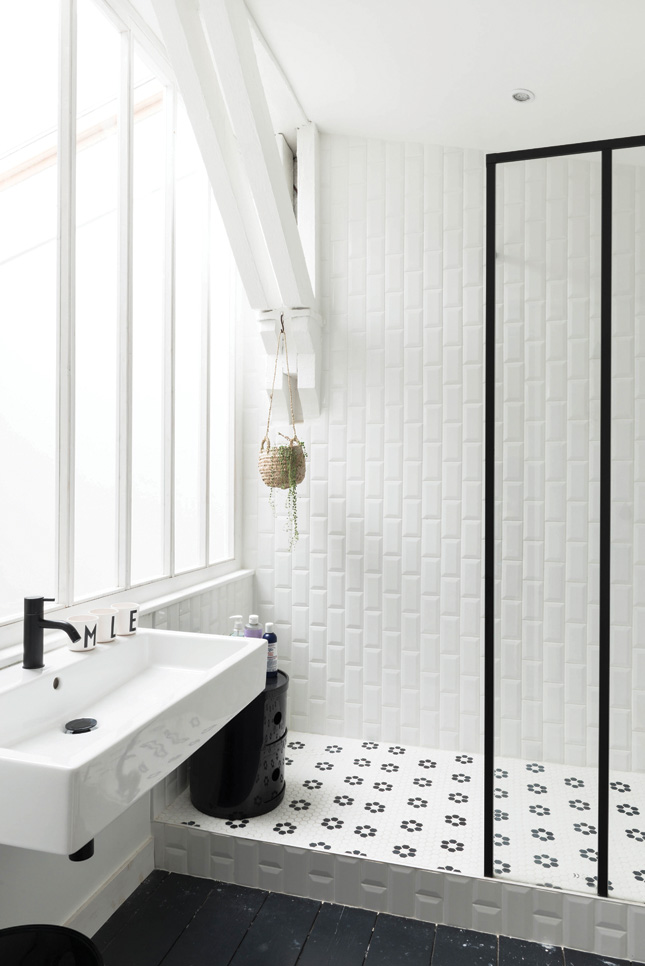 Mirroring the family bathroom, the black and white shower room for the children has a graphic scheme. Mille Fiori Tiles are from My Little Baazar. Bench is from Hunted. Washbasin from Jacob Delafon. Taps are by Arne Jacobsen as are the Design Letters Glasses
Mirroring the family bathroom, the black and white shower room for the children has a graphic scheme. Mille Fiori Tiles are from My Little Baazar. Bench is from Hunted. Washbasin from Jacob Delafon. Taps are by Arne Jacobsen as are the Design Letters Glasses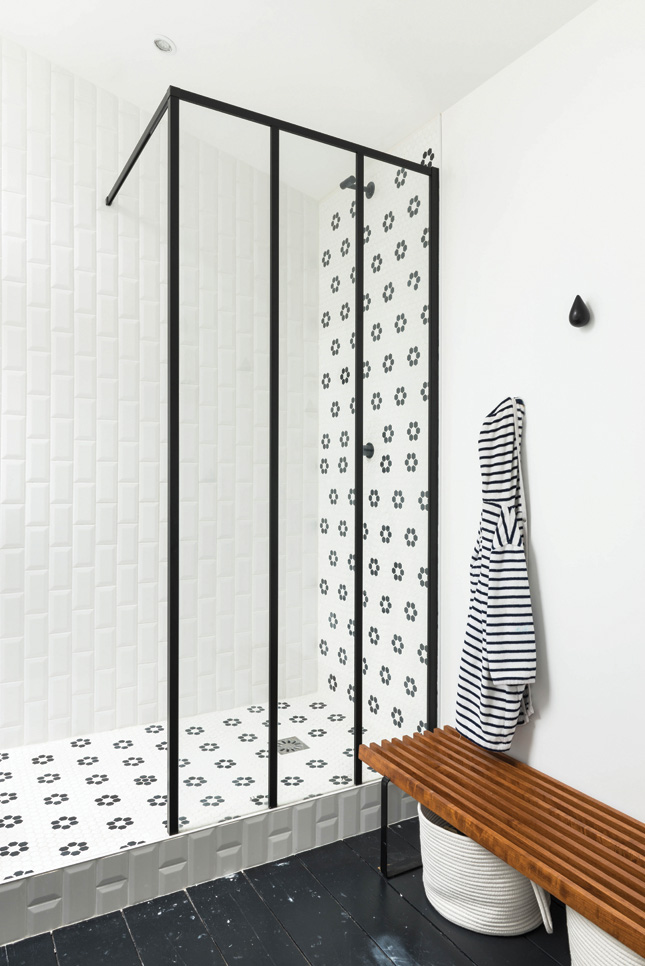
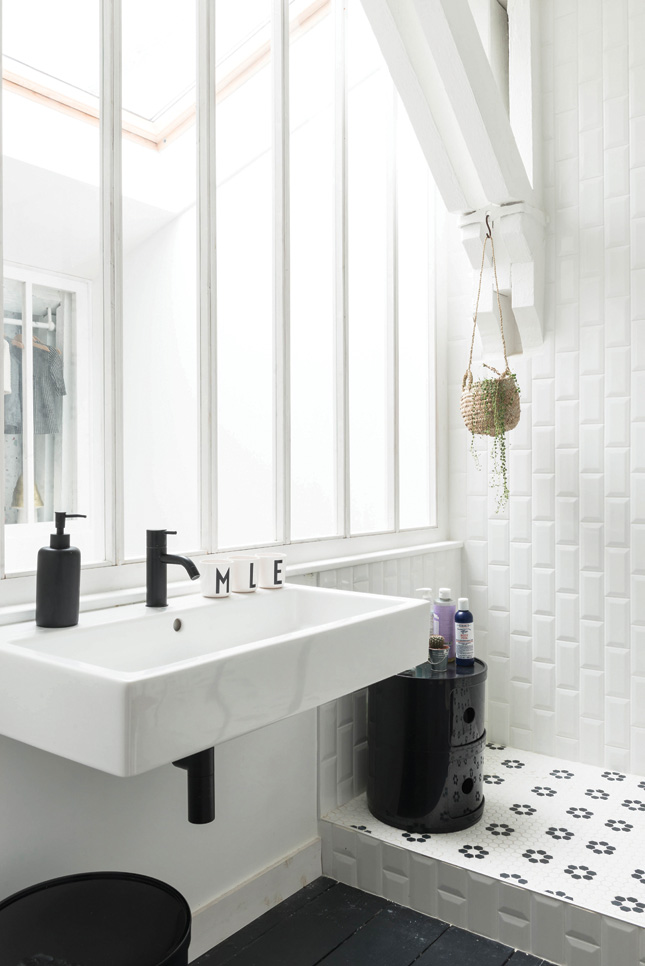
And it’s important to Karen that her home reflects the sum of its people-parts: Danish and American on her side, and French on her husband’s. “It's a patchwork of furniture that I like,” she muses. “Most pieces have sentimental value and connect me with my family, which is far away.”









