Renovating a period property is no mean feat. Fairly straightforward tasks - like peeling off wallpaper or ripping up carpet - can often turn out a lot more complicated. (Read mould, damp and rotten timbers). Just ask Róisín Lafferty and fellow KLD designer Amira Al Shater. Their transformation of a tired two-storey over basement Georgian townhouse in Malahide into a functioning family home threw up plenty of unforeseen interruptions. Although there were good surprises too, and the results are inspiring.
“The benefits of living in a period property are numerous – high ceilings, spacious, airy rooms and architectural details – but they require a lot of love. And a lot of money,” says Róisín. Fortunately for her and Amira, the young family who own this property had plenty of the former and a sizeable budget for the later.
“The house needed upgrading; a new roof, plumbing and electrics. We knocked walls, opened up rooms, reworked the layout and kept the original features where possible,” says Róisín. “With period properties, it’s important to respect the old but it’s also equally important to reflect the new. When renovating, we always try to tell the story of the build as well as the story of its owners, their style and character. Often the best way to achieve this is by using contrasts, picking elements that are opposites, yet fit together.”
It’s a philosophy Róisín and Amira have put into practice here. The new story is one of colour with contemporary design elements throughout, from the flashes of navy in the kitchen to the inky doors, stairs and trims in the hall, the saturated pink dining room, painted lavender lounge and dark and brooding basement. “In vast spaces colour gets diluted, so you can afford to experiment and go darker in period properties because the proportions can take it,” says Róisín.
Despite the spectrum of shades, there is a consistency to the look. “Visual links are important, even if subtle,” says Róisín. Here, it’s Zellige tiles - pink ones in the dining room alcoves, white on the kitchen walls and glossy navy cladding the hearth and chimneybreast in the study - and stained black original floorboards that help anchor the scheme.
The revamp also relies heavily on detail. The more you look around this house, the more you see. “A good design scheme is one that draws you in, reveals itself slowly and surprises you,” says Róisín. Take the master bedroom. The décor appears simple, but a closer inspection reveals decorative tiles set into the floor and custom beading on the built-in wardrobes. The adjoining en suite, with its pronounced tiled portal, is just as detail-heavy. The tiles that encase the double vanity have been so intricately mitred it looks like one giant tile. Elsewhere, in the kitchen, mirrored panels have been integrated into the slab-style wall units to help bounce light around the room and reflect the period details. While a subtle material floor change underfoot – limestone set in a chevron pattern – has been used to cleverly define the casual dining area.
Every room has been thoughtfully decorated and carefully curated, with the end result a design that’s fun and uplifting – and doesn’t take itself too seriously.
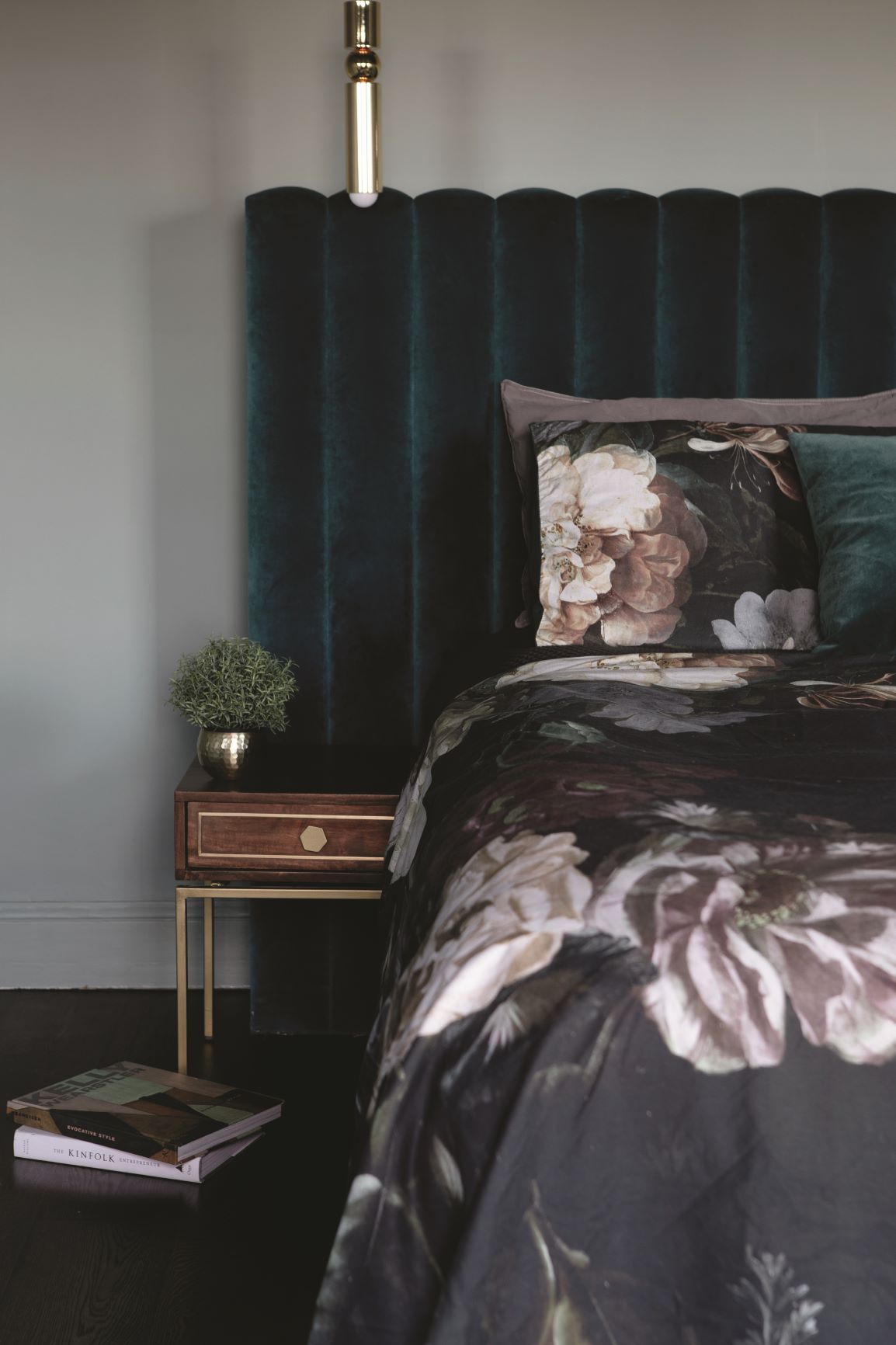
“The master bedroom is such a soothing, dreamlike space to be in, with its mix of rich ink tones and luxurious textures. But it’s the small details that really add interest, such as the patterned tiles set into the original timber floor and the custom joinery on the wardrobes,” says Róisín. The mid-century globe chandelier is from Vinterior.com
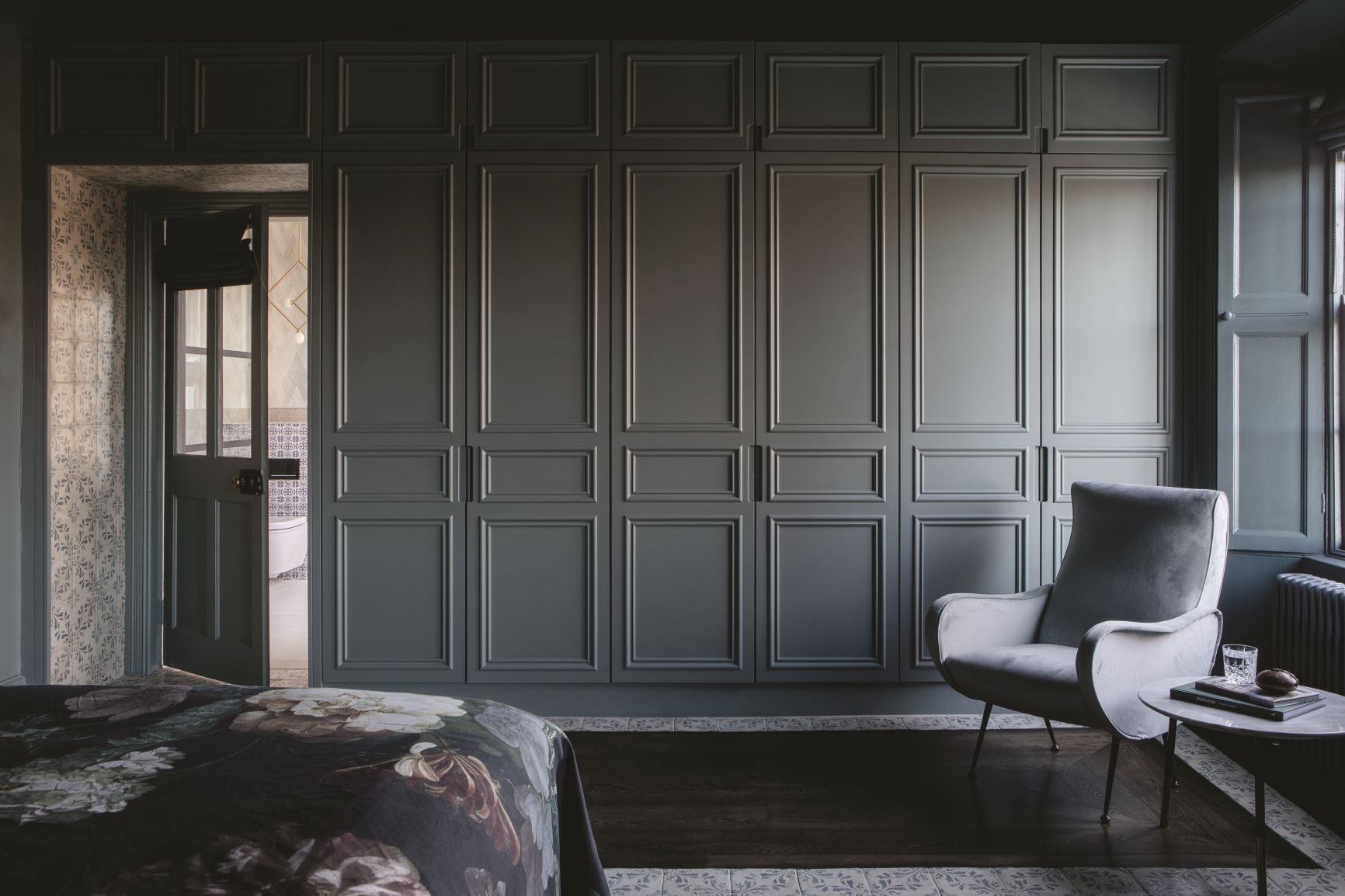
On the tiles
How to make a bathroom vanity the star attraction? Clad it completely in tiles – intricately mitred to create the look of a solid block - and add two Moroccan-style wash basins.
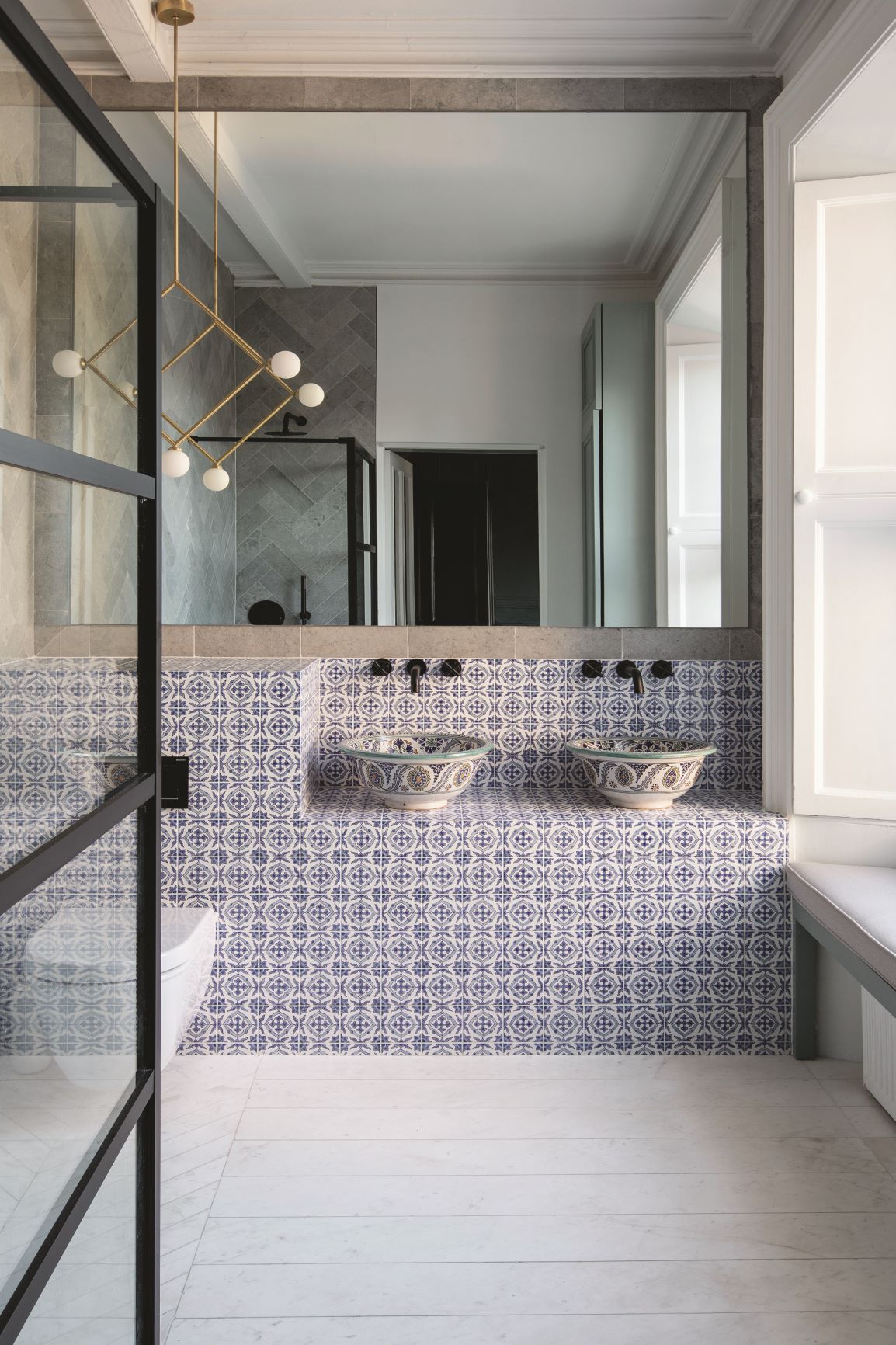
Monochromatic magic
Black and white is always a winner. Here it positively wows, from the floor tiles, to the half-painted walls, inky black bath with complementary black fixtures and white marble shelving.
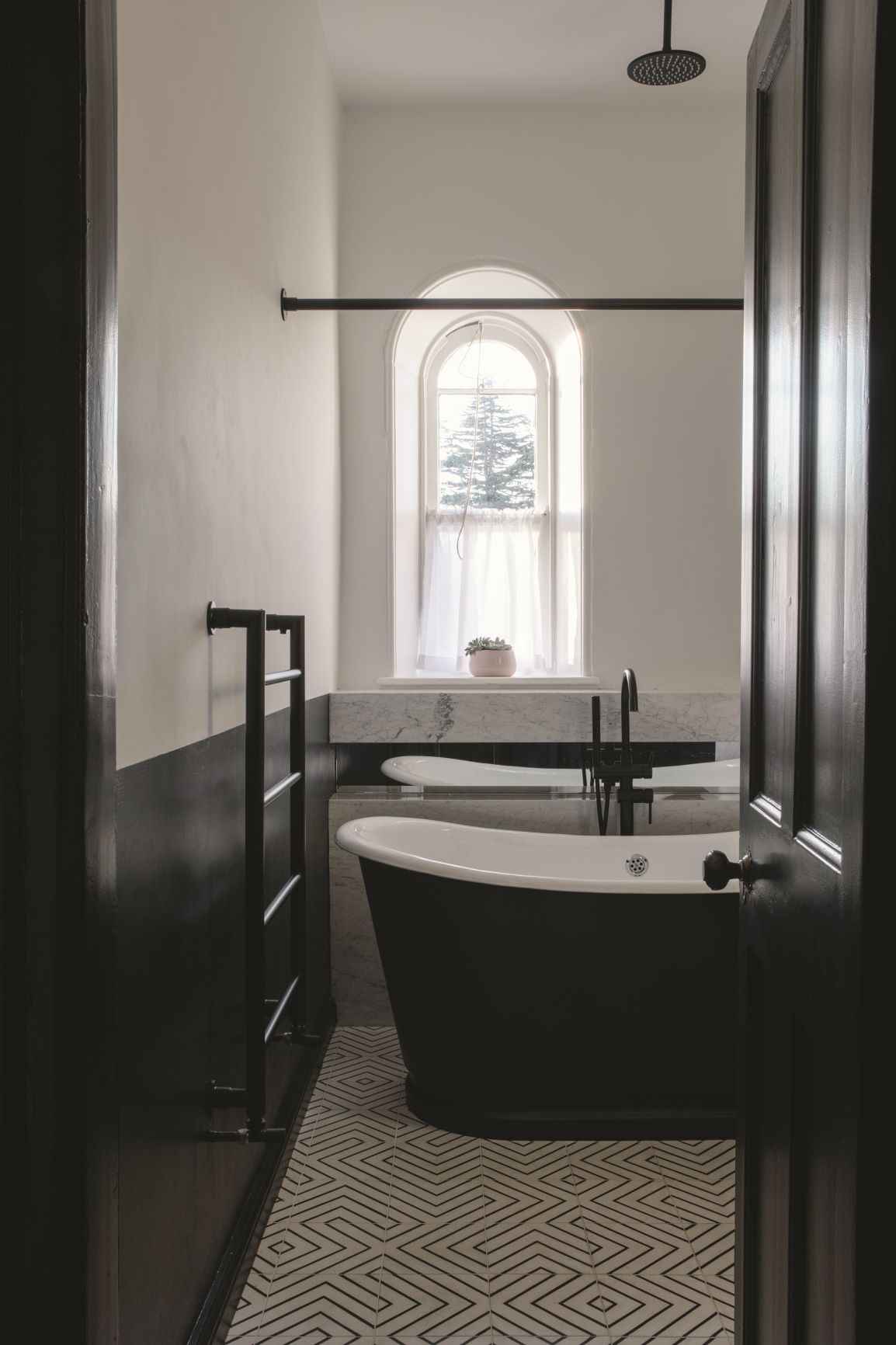
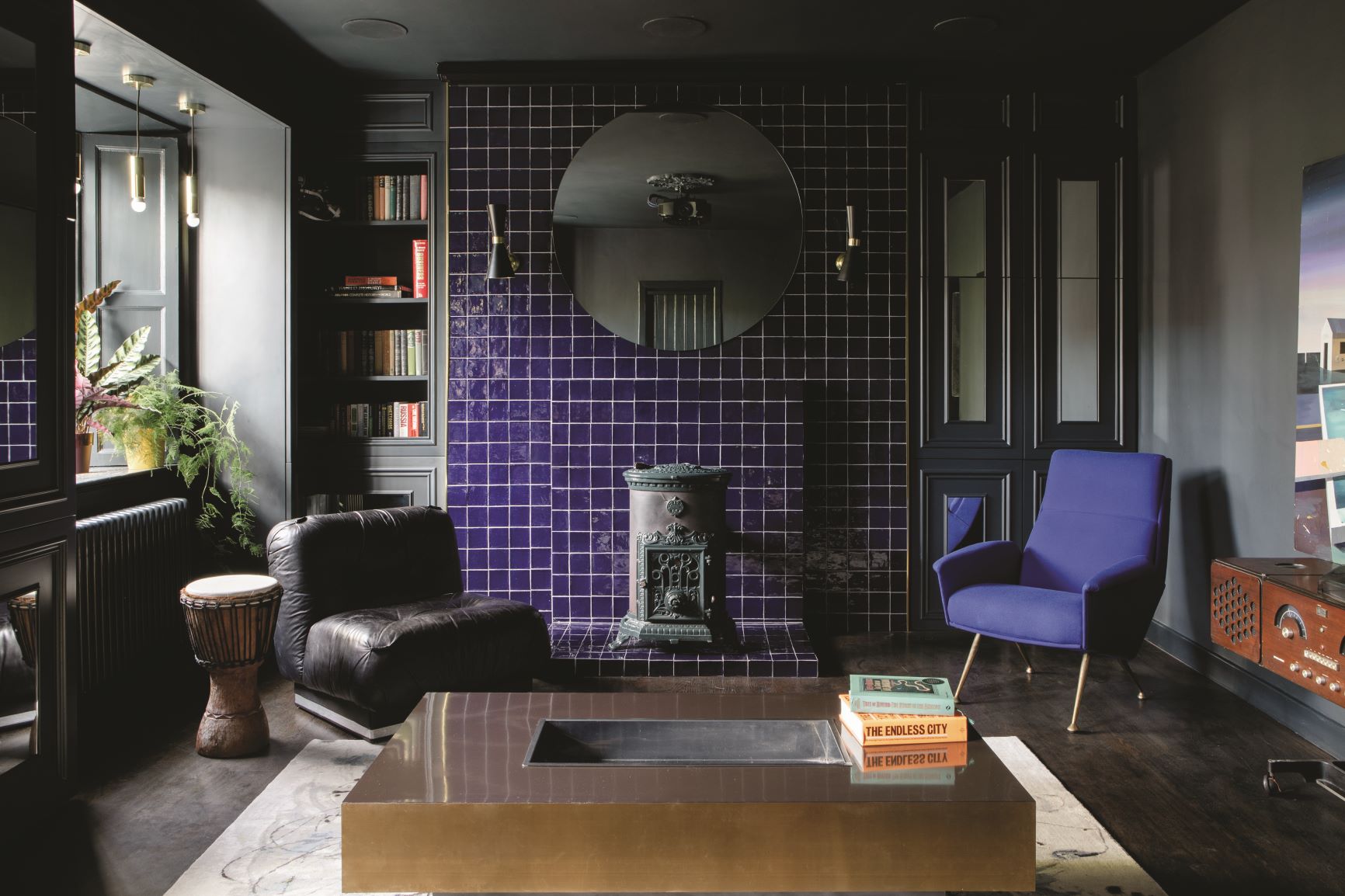
Rather than shy away from the basement’s natural darkness, Róisín and Amira have dramatised it. Custom cabinetry wraps the room with integrated panelled storage and bookcases giving a library feel. “The existing stove was so beautiful we made a feature of it by cladding the hearth and chimney in navy gloss zellige tiles,” says Róisín. The vintage furniture is from Acquired.ie; black Cairo Swivel wall lights are from Mullanlighting.com; the brass Zone pendants are Made.com
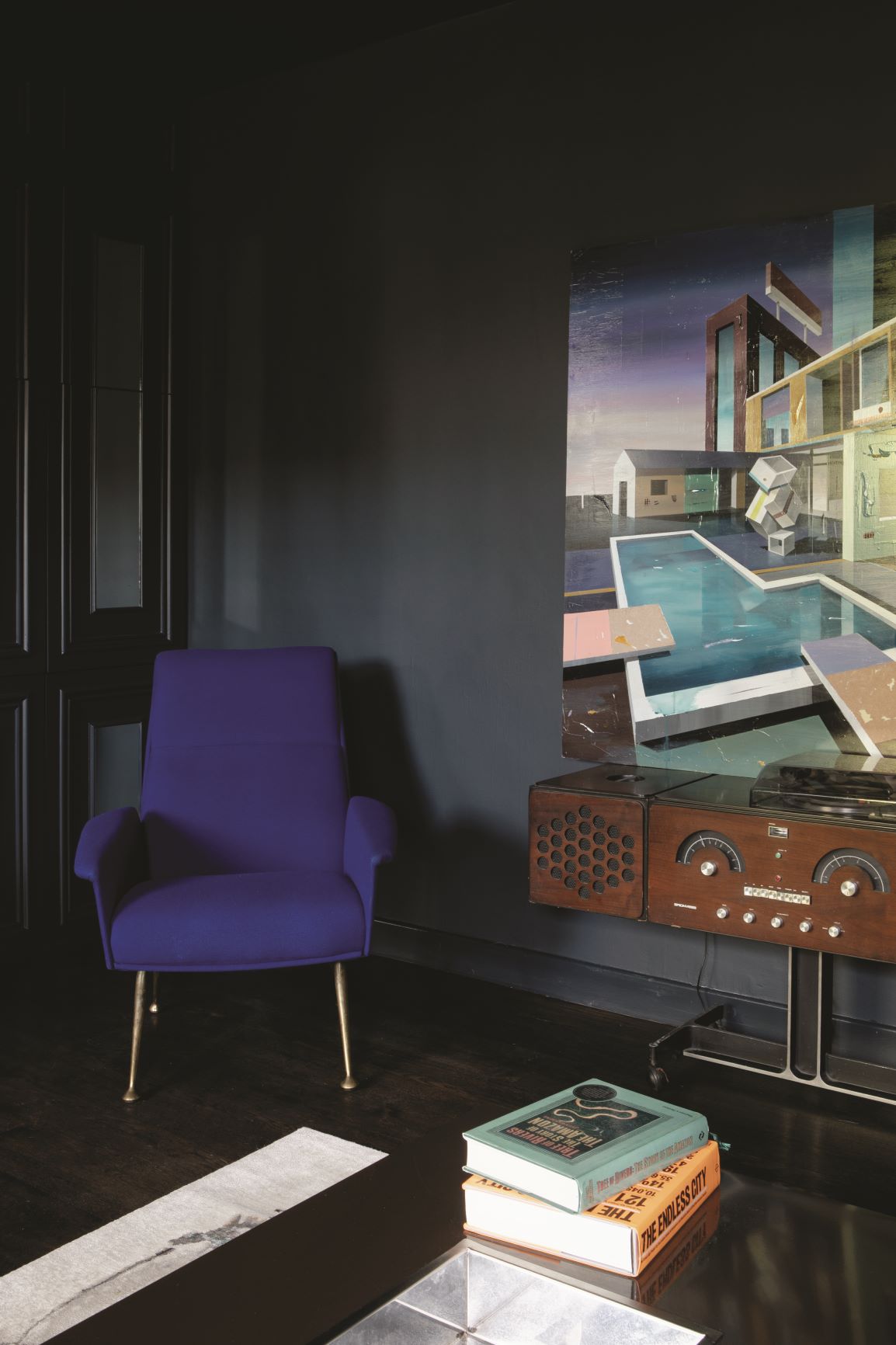
Artwork from Sol Gallery (Solart.ie) adds colour and inspiration in the basement study. The Gv Gasvig mid- century teak desk is from Vinterior.co and Hans Wegner-style chair from Cadesign.ie
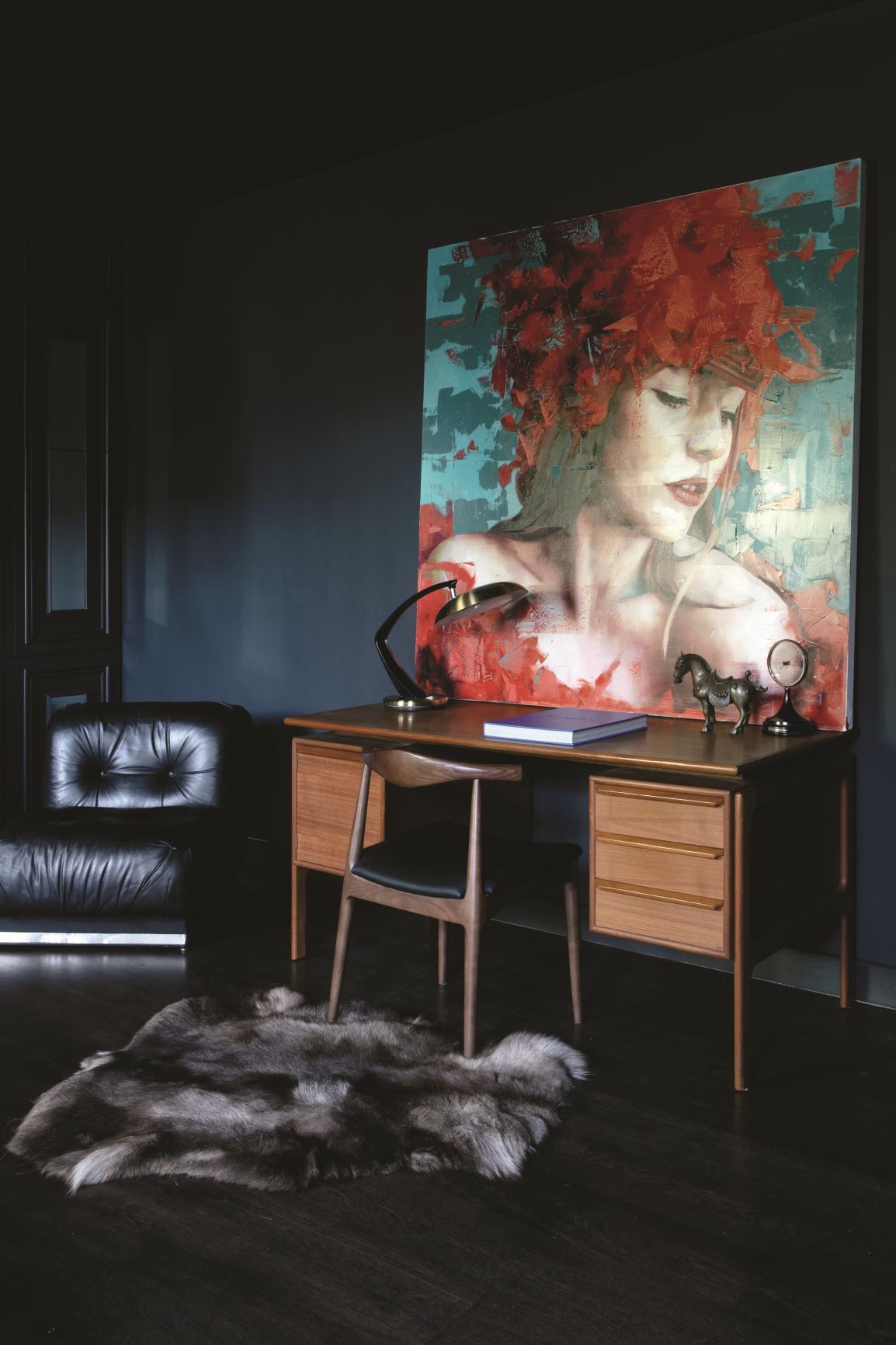
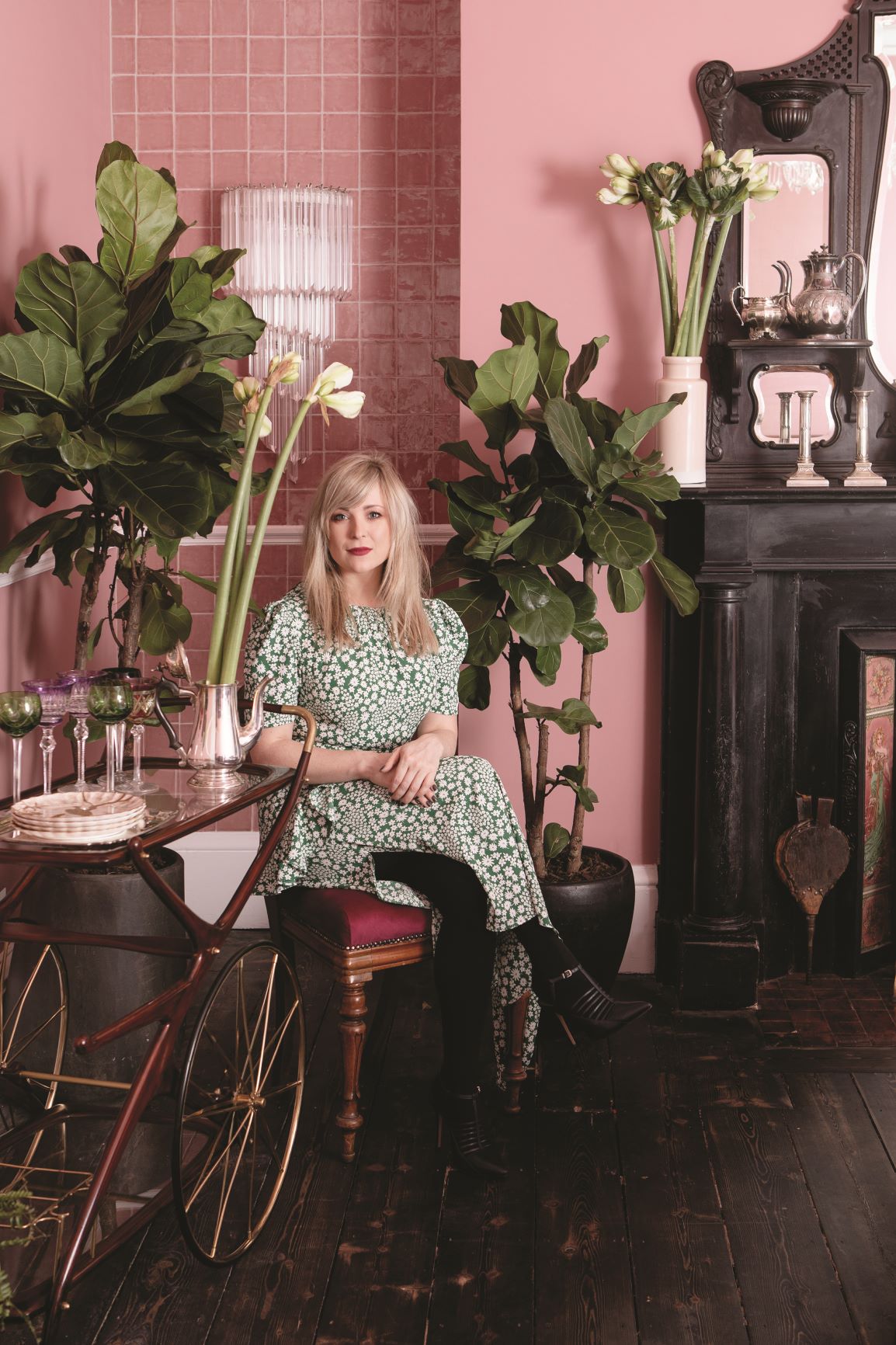
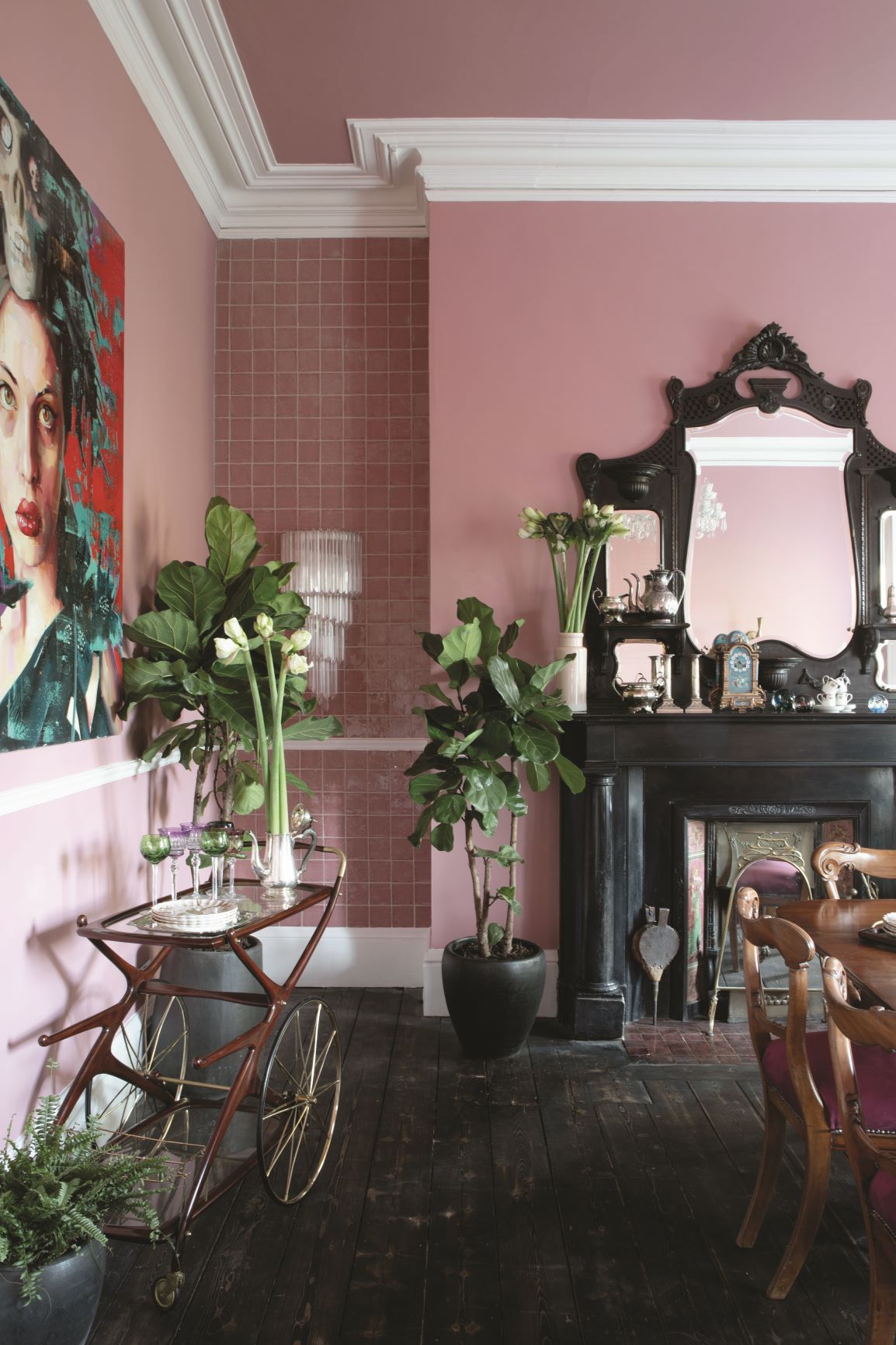
“The dining room was such a beautiful and classic room to begin with we wanted to maintain its old world feel,” says Róisín. “We stained the floors in graphite and painted the walls and ceiling a rose pink. The alcoves are clad in pink gloss zellige tiles with vintage Murano wall sconces (Vinterior.co). Vivid artwork (Solart.ie) adds a playful contrast.”
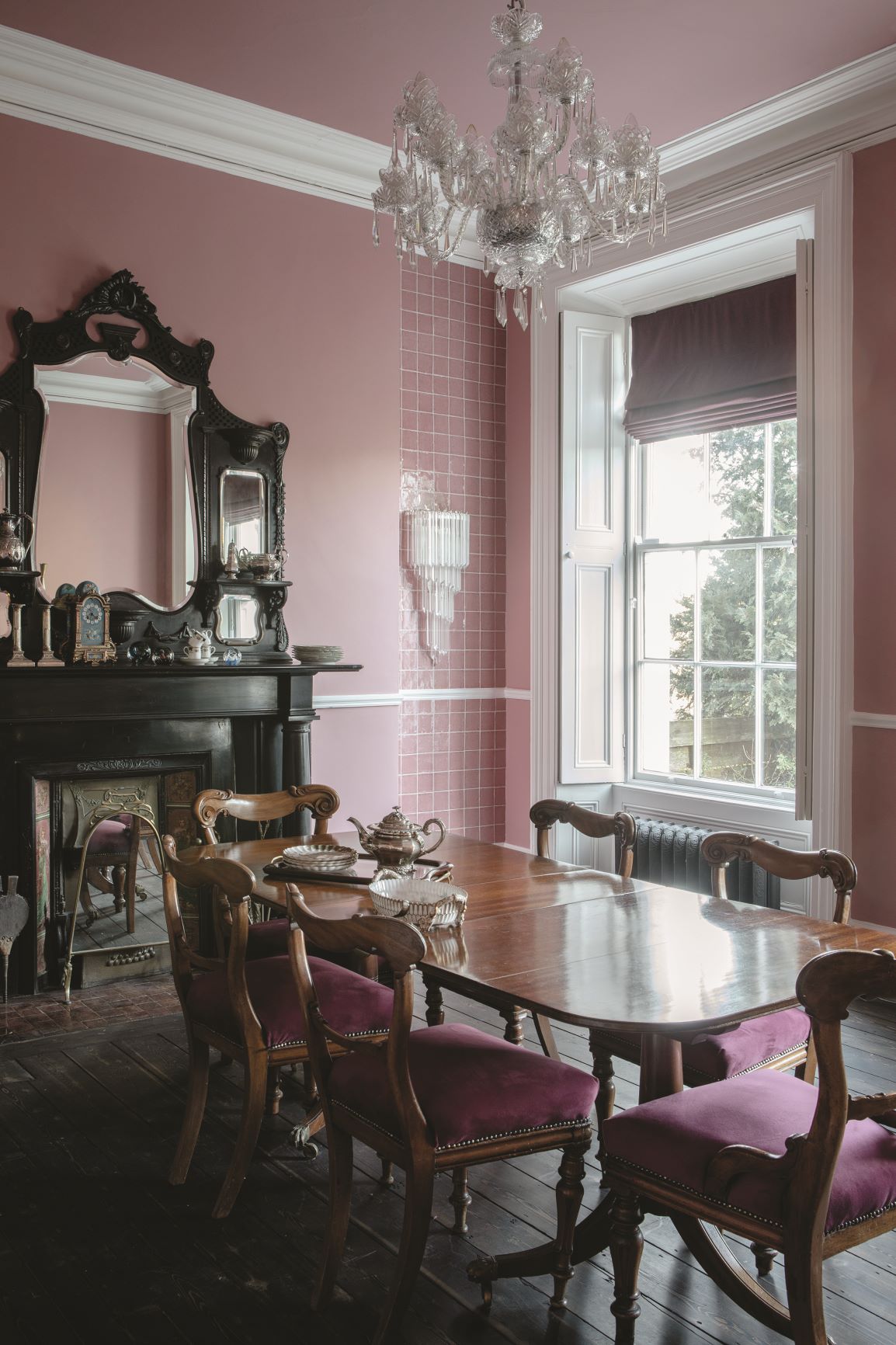
Chinese whispers
Proving that even the smallest WCs can make a big design impact. Painting the ceiling, radiator and woodwork in navy and papering the walls in a Chinoiserie-style print creates instant drama.
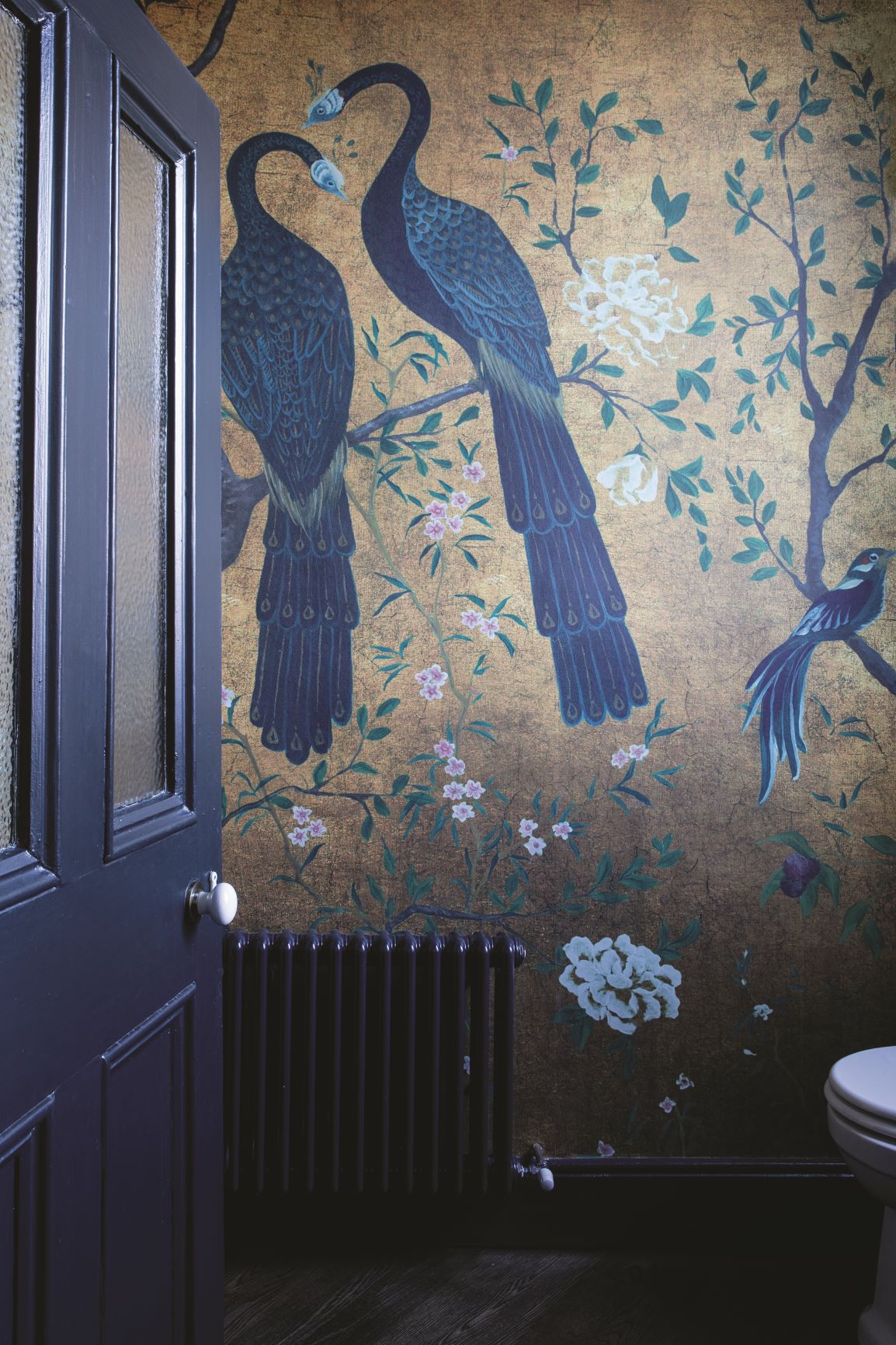
The original relief wallpaper, architraves, skirting and doors have been painted in a rich inky navy, which plays on the vast scale and height of the hallway. The pendant light is from Abigail Ahern (Abigailahern.com); the Mahal Persian runner from irugs.co.uk; Russell Woodard bench is from Vinterior.co; brass side table from Outthereinteriors.com
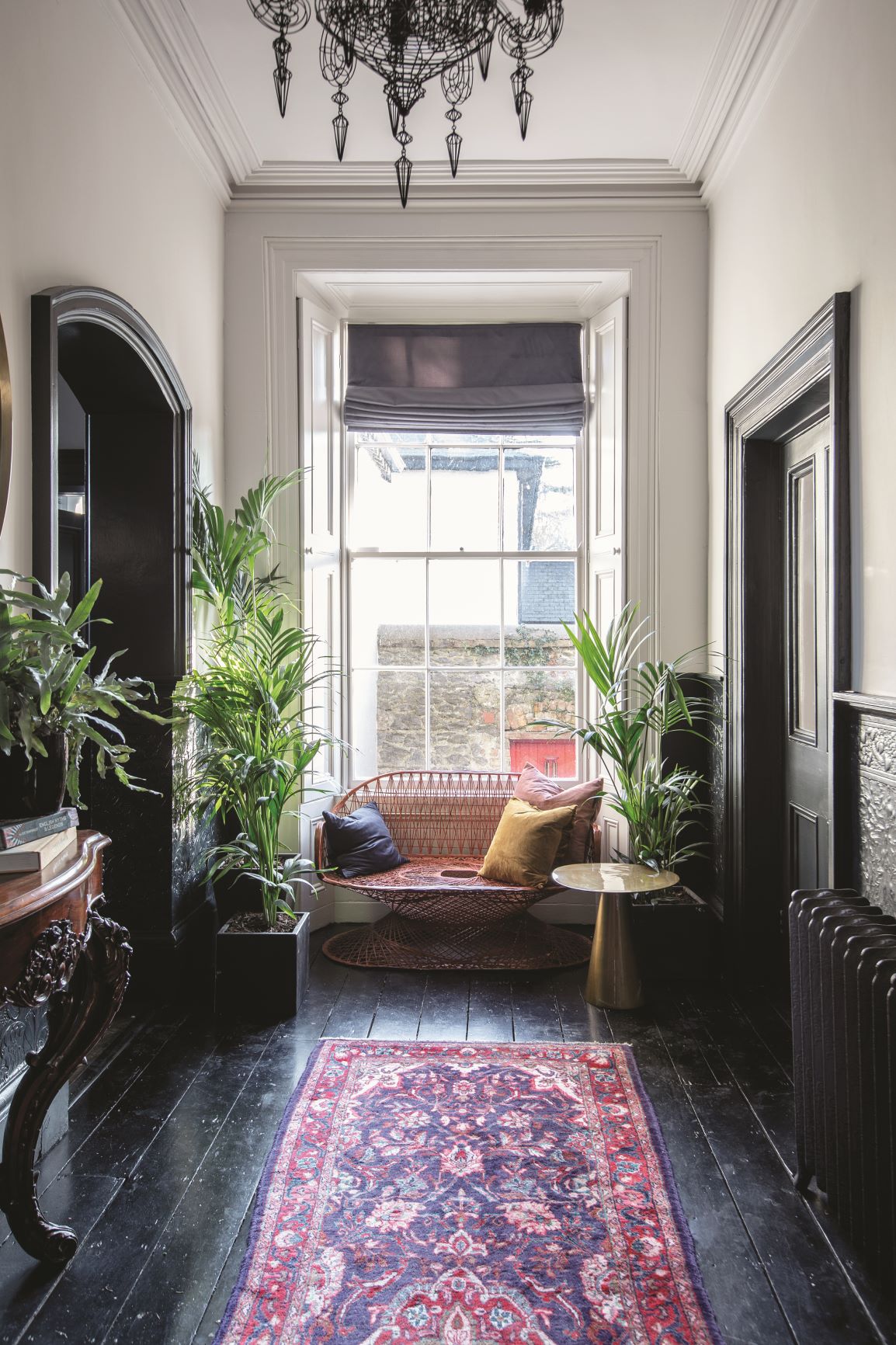
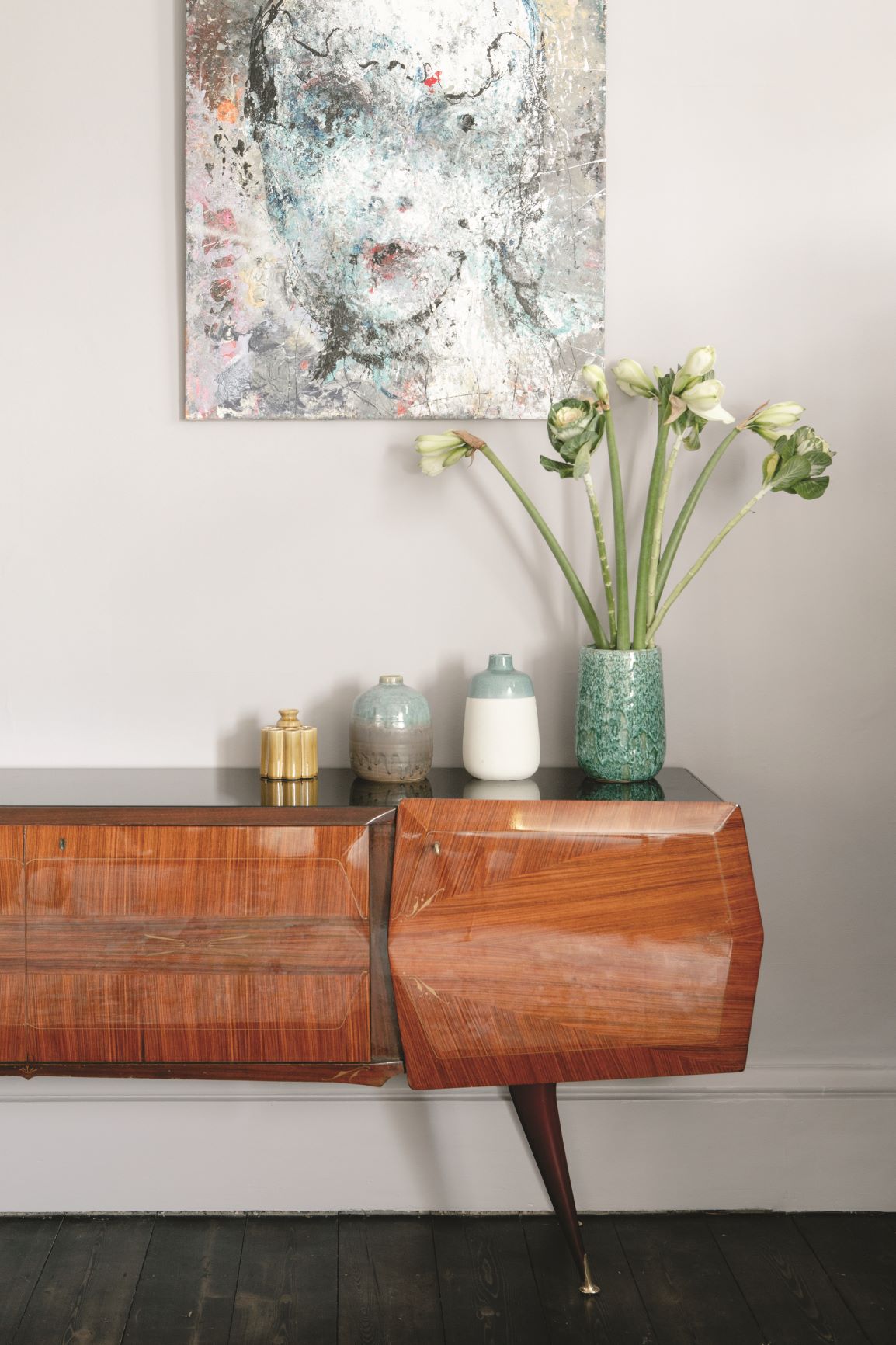
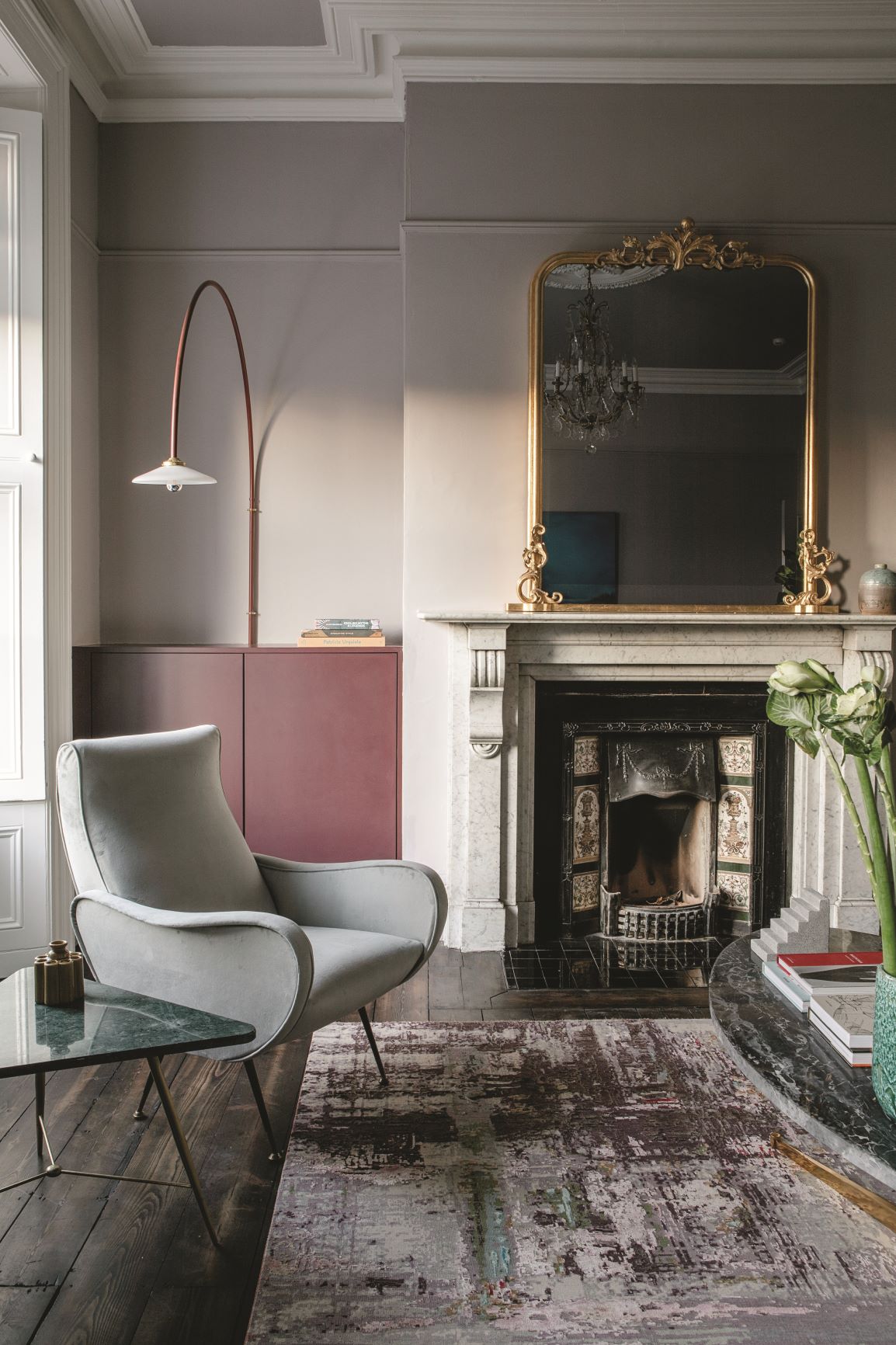
“The lounge is the one space we sought to create a softer feel. We continued the same graphite stain on the pitch pine floor as an anchor but kept the walls light with a hint of lavender,” says Róisín. Built-in floating media cabinetry either side of the fireplace provide storage and colour. Hanging Lamp No 3 is from Viaduct.co.uk
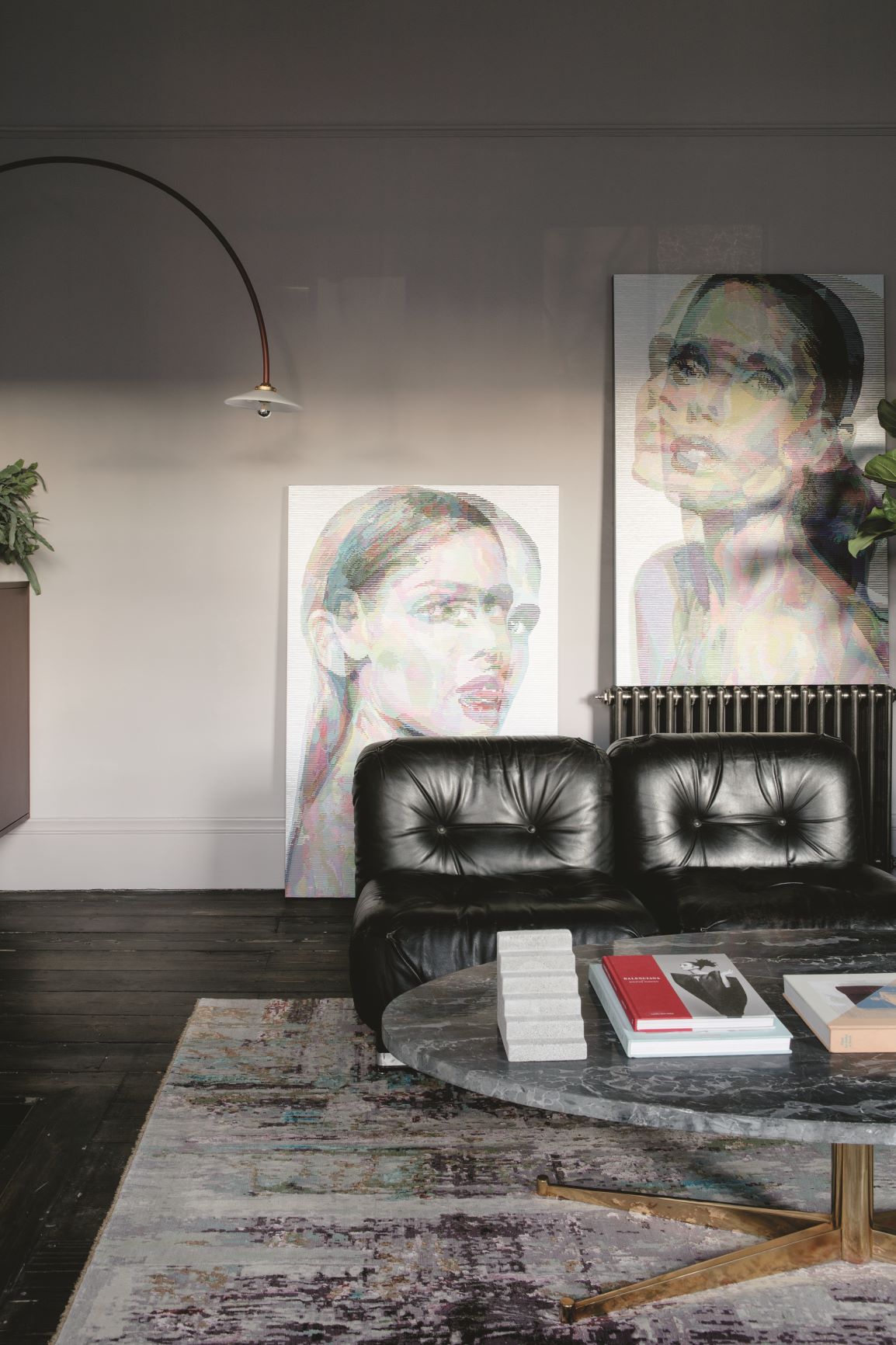
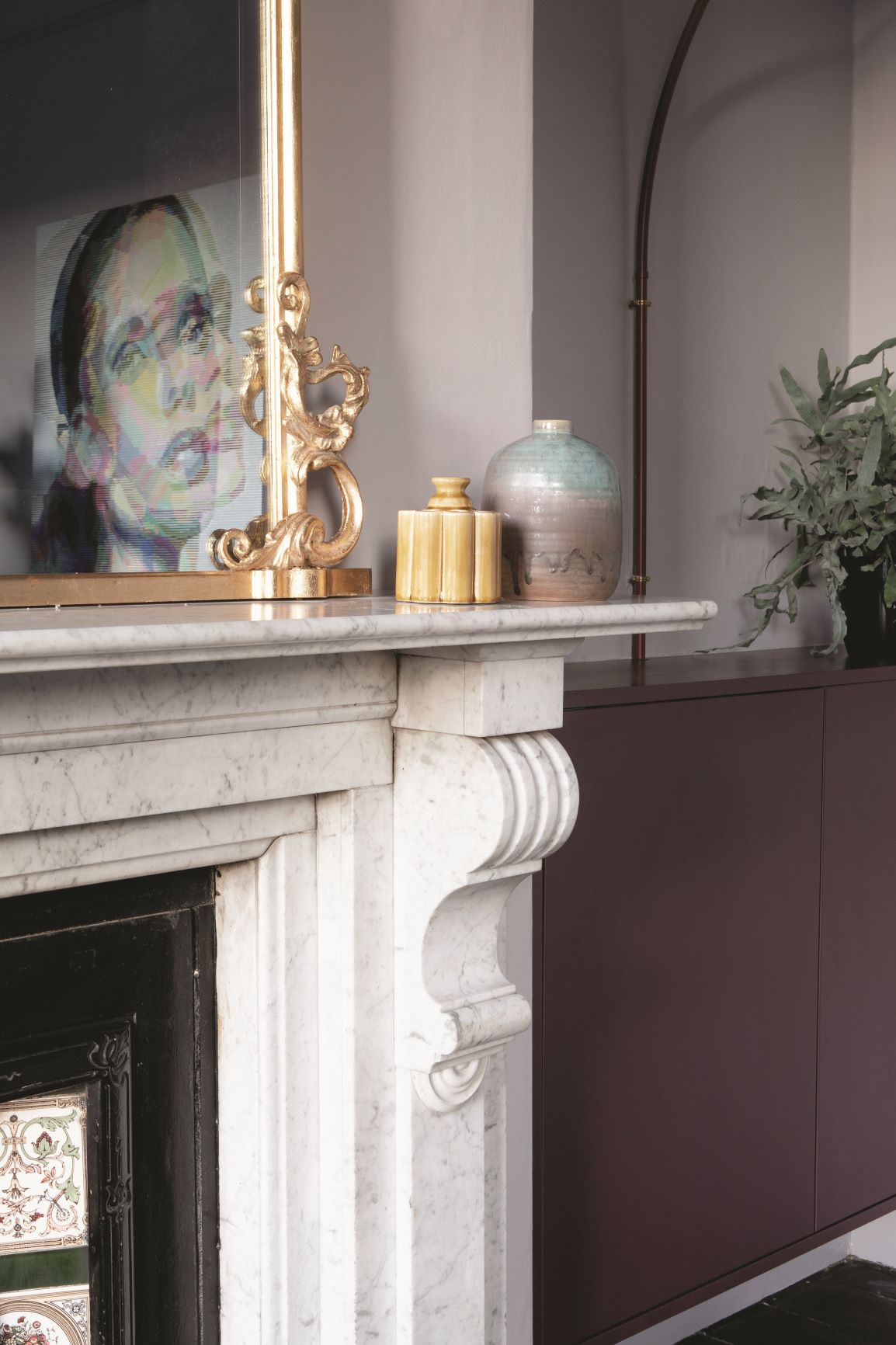
Designed by KLD and made by Mooreogormanjoinery.ie, the custom kitchen is a lesson in symmetry, with the window the focal point around which everything is designed. The island sits centred in the room, wrapped in Calacatta viola marble (Millerbrothers.ie) and accessorised with Midas bar stools (Rockettstgeorge.co.uk). A contemporary ‘Rio In and Out’ chandelier hangs overhead (Kaialighting.com)
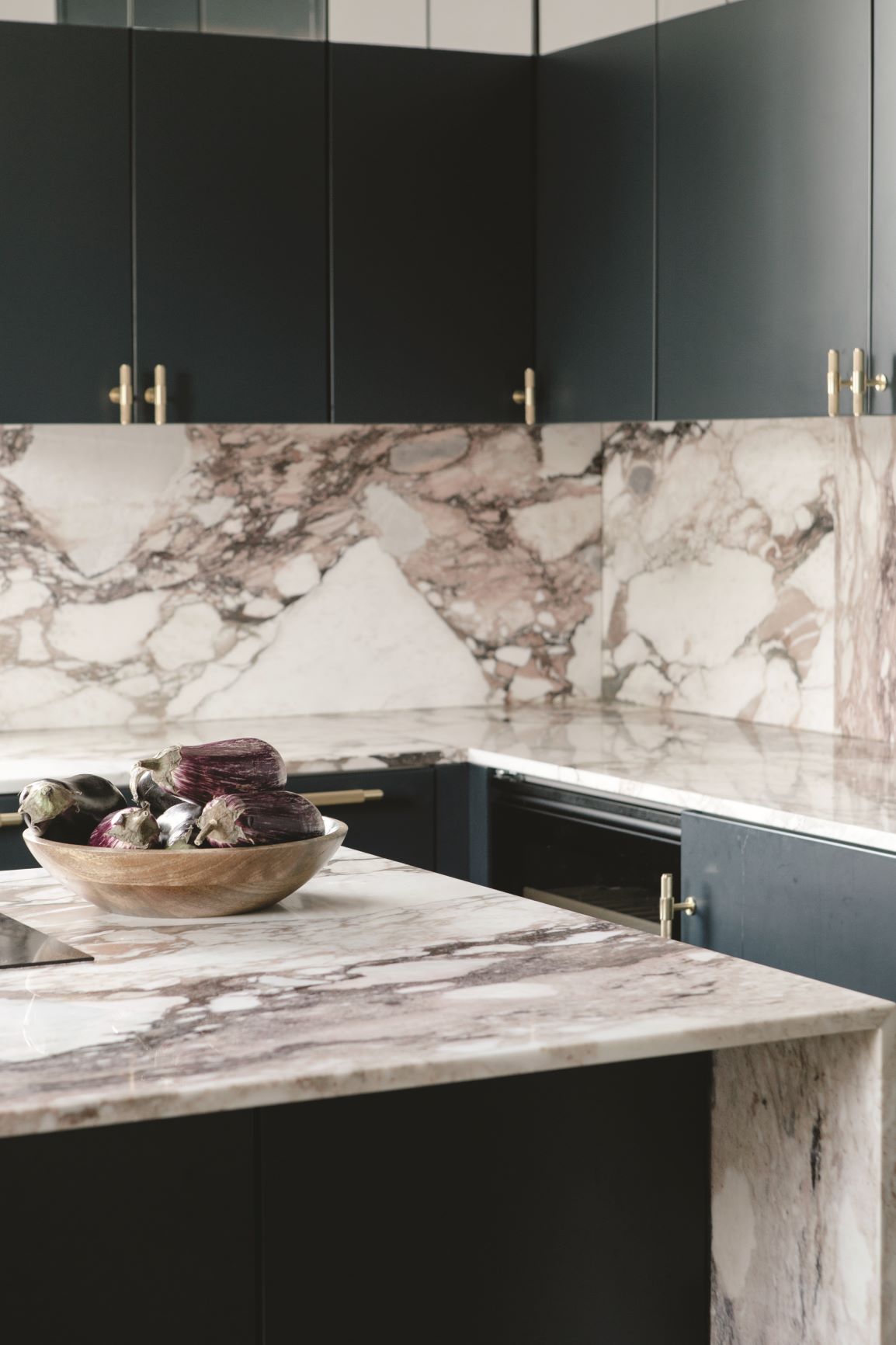
The half-mirrored kitchen cabinets and mirrored gables, complemented with Buster + Punch brassware (Busterandpunch.com), are a stroke of design genius. They help to bounce light around the room and also reflect the details of the space.
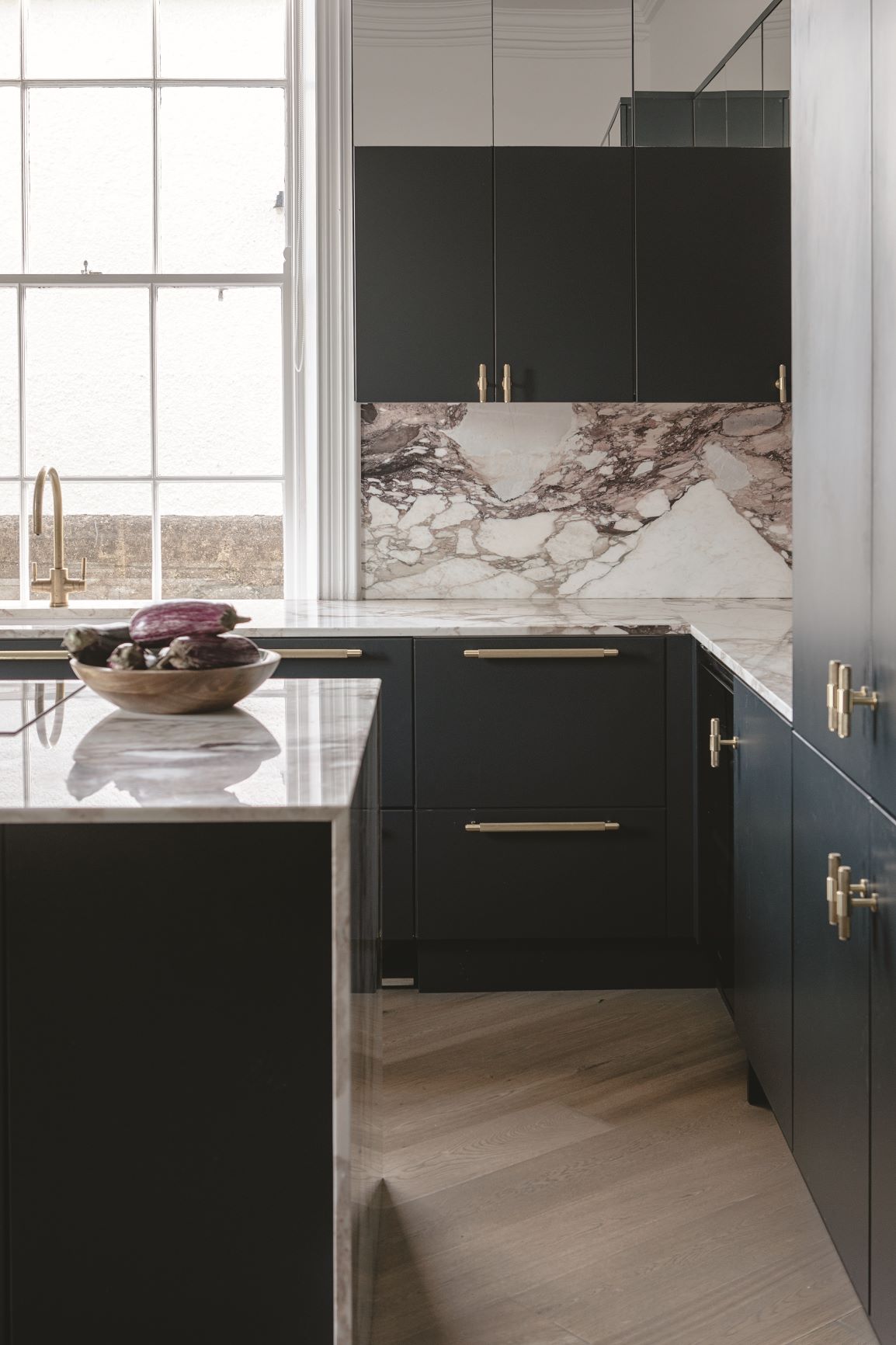
To maximise space, Róisín and Amira designed a café-like banquette seating area in the kitchen. It’s a lovely social spot for casual family meals and activities.
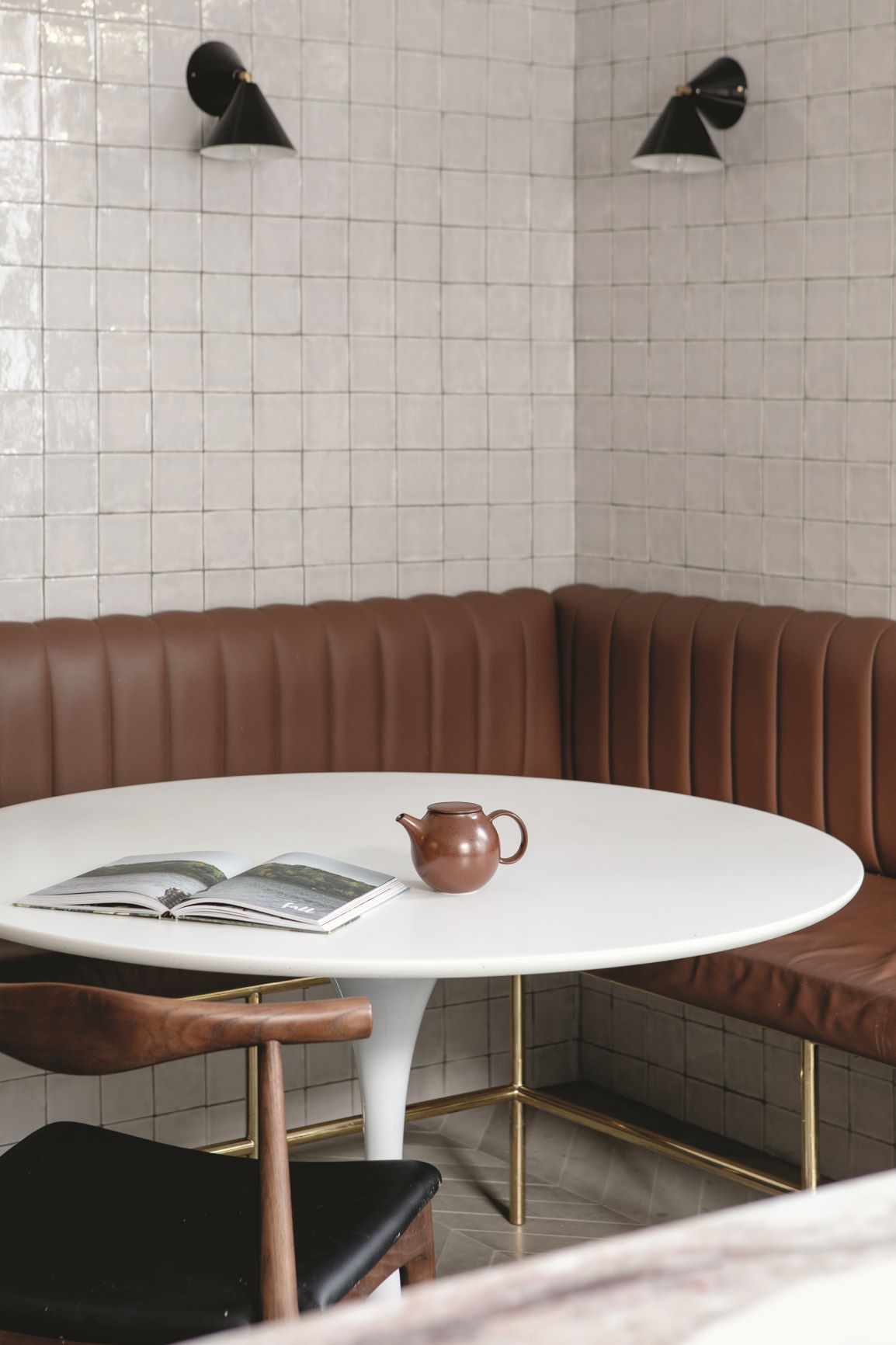
The KLD team offer these tips to those undertaking a period renovation; "Managing the budget with the unforeseen aspects of renovating a period property is challenging. Don’t underestimate the importance of research. It takes time and money but it’s worth it in the long run."
Sourcebook
- Interior design: Kingston Lafferty Design, Dublin. Kingstonlaffertydesign.com
- Artwork: Sol Art Gallery, Dublin. Solart.ie
- Flooring (engineered oak in kitchen: Floor Design
- Kitchens & Joinery: Moore O’Gorman Joinery, Dublin. Mooreogormanjoinery.ie
- Kitchen island & splashback: Miller Brothers Stone, Co Wicklow. Millerbrothers.ie
- Main bathroom tiles: Best Tile. Besttile.com
- Master en suite tiles: Fired Earth, Dun Laoghaire. Firedearth.com
- Sanitaryware: Bath House, Monkstown, Co Dublin. Bathhouse.ie
- Vintage furniture: Acquired, Portlaoise. Acquired.ie
- Zellige wall tiles: Rocca Tiles, Galway. Roccatiles.com
Words: Róisín Carabine
Photography: Ruth Maria










