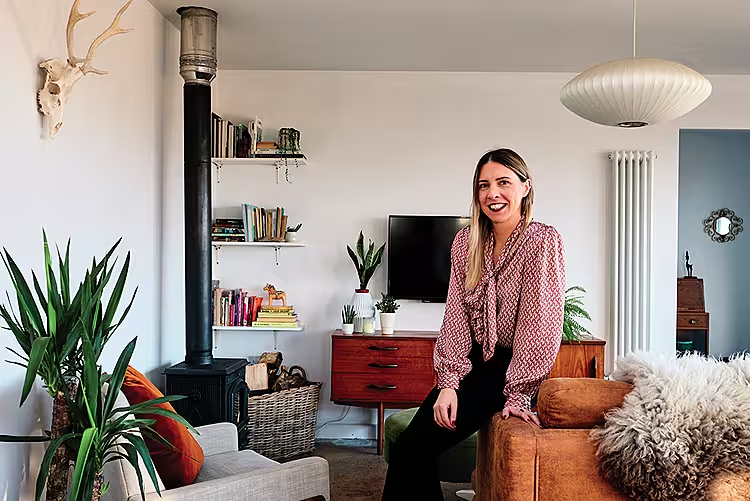
Interior architect Cathy Angelini has turned a 1oo-year-old cottage in Cork into a bright and airy family home with a nod to Californian style
Words and styling: Penny Crawford-Collins | Photography: Philip Lauterbach
Always drawn to the quintessential charm of older buildings, Cathy Angelini, an interior architect, and her husband, Louis, a technician, were intrigued to go and view this hundred-year-old labourer’s cottage. Situated on an elevated site outside Cork city, it was the character of the property, location, and the spectacular views that won the couple over.
“We were renting and had been looking for around nine months at this point,” says Cathy. “Having been outbid on a number of properties we were very eager to buy. The cottage was then so dark," says Cathy, recalling their first viewing. “No one else was interested or saw its potential.”
Even though the internal layout wasn’t going to work for the family, their budget was small and they decided they could renovate slowly. “We also realised we could build an extension with the same square footage as the original cottage (40 square metres) and we didn’t need planning,” explains Cathy.
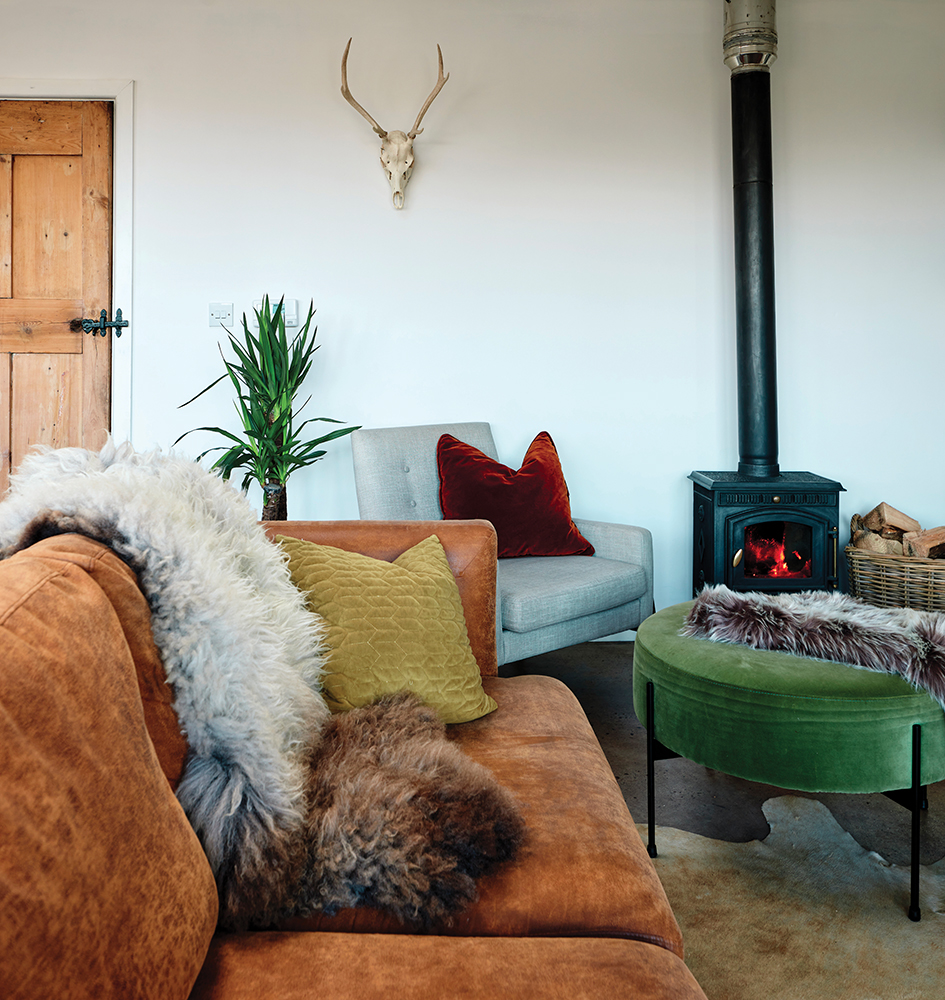 The couple started the renovations in July 2015. Keen to get out of their rental property they moved in at the end of that year, with still a huge amount of work ahead of them. “We were on a very tight budget so we did as much of the work as we could ourselves. We certainly learned a lot as we went on, by making mistakes we learnt what not to do. YouTube is great for advice with any DIY projects,” smiles Cathy.
The couple started the renovations in July 2015. Keen to get out of their rental property they moved in at the end of that year, with still a huge amount of work ahead of them. “We were on a very tight budget so we did as much of the work as we could ourselves. We certainly learned a lot as we went on, by making mistakes we learnt what not to do. YouTube is great for advice with any DIY projects,” smiles Cathy.
The couple gutted the entire cottage. Creating a new layout, they fitted doors found in a salvage yard, fitted a new bathroom and laid a polished concrete floor that harmoniously links the old with the new. “We re-orientated the house, flipping it around, so that the open-plan kitchen/dining/living extension with its large amount of glazing, which is now the front of the house, maximises the views. The original cottage is now the back of the house and we kept the style very traditional in this space which features three bedrooms and a bathroom,” explains Cathy. The couple also built on an elevated patio at the front of the house which allows for extra space for entertaining, particularly in the summer when it’s perfect for alfresco dining.
Cathy had a clear idea of the look she wanted for her home. “I have made several trips to California and got a lot of inspiration, particularly from the mid-century homes there. We tried to stay true to the original cottage and keep the traditional style in these rooms, but my love for American architecture and design were big influences for the extension,” explains Cathy.
Not too influenced by trends, the family like to collect and buy pieces they love. “I love a bargain and buy vintage and second-hand pieces, buying from Irish stores as much as possible. I picked up our coffee table for €40 in a local café and the record player in a second-hand shop in Caherdaniel. I try to keep my eyes peeled wherever I go,” says Cathy.
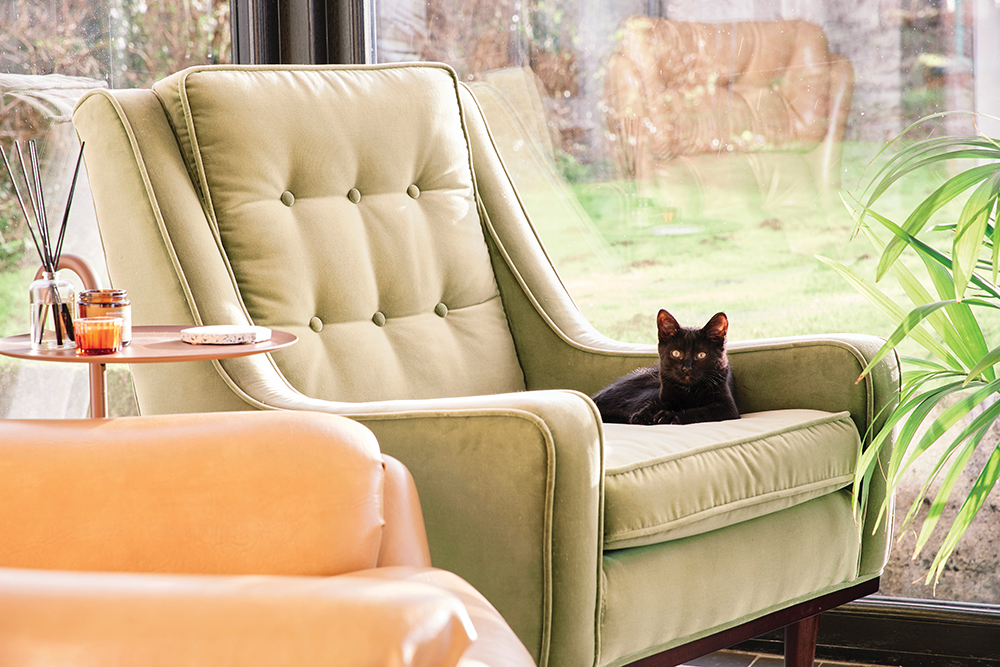
All of the new furniture that has been purchased for their home are quality pieces, nothing is bought on impulse. “I do find Ikea is good for functional items and Nancy’s room and I like vintage pieces from Vinterior and Etsy,” says Cathy.
By cleverly fusing the old with the new, the couple is pleased that they have created a functional family home. They have taken their time with the renovations but admit there is still a good deal of work to be done. “We need to tackle the garden, to finish the exterior cladding on the office as well as remove the pebble dash on the cottage to expose the beautiful old stone and brickwork,” says Cathy. “We are not in a rush. It’s important for us to take our time at every stage and enjoy the whole process and feel like every space can evolve as the years pass.”
Despite still having a long to-do list the family has certainly achieved its mission to breathe new life into this old cottage.
“We had to be creative to get to our goals, but with careful planning we have pulled this project together and stayed true to our ambitions,” says Cathy. “We are delighted with the results. Our home reflects our loves and our personalities and we can now sit back and enjoy the fruits of our labour, of course without forgetting we still have to plan the next job.”
Living area
The newly fitted stove creates a cosy focal point in the living room while a large roof light ensures the space is flooded with natural light. This area is furnished with a mix of old and new. The sofa is from the ‘So Simple' range at DFS while the armchair is Made. The footstool is from EZ Living Interiors. The TV unit is from one of Cathy’s favourite stores, Molly's Vintage Vibes.
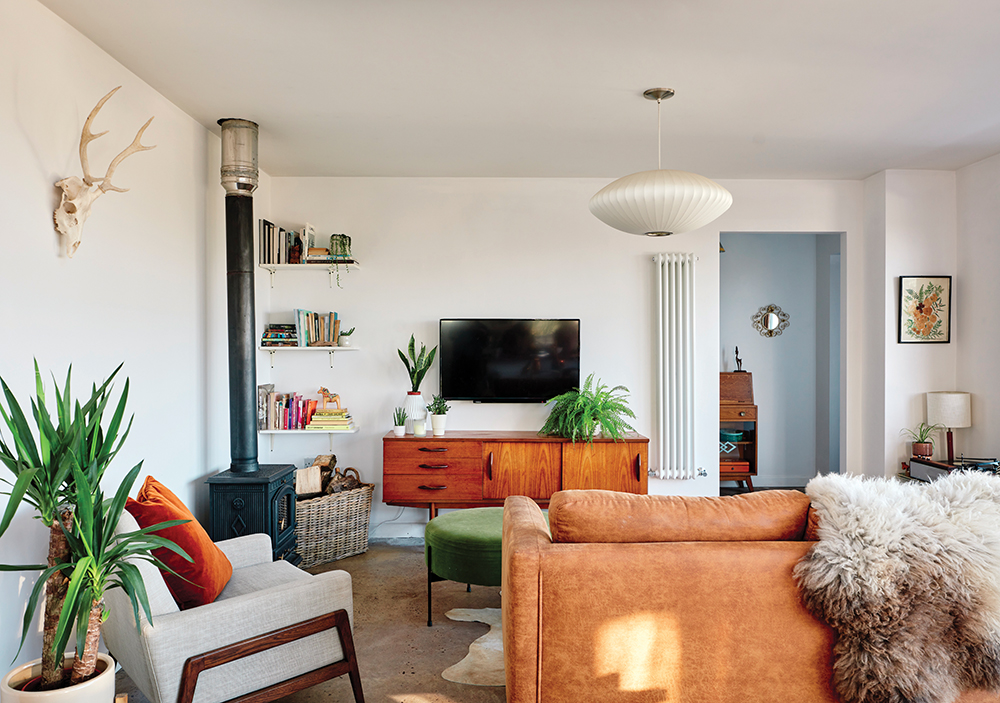
Kitchen
With its quirky mix of old and new, this room is the hub of the house for the family. Cathy made the table out of a piece of MDF and fitted legs that she found on eBay. She teamed this with vintage chairs. The vintage drinks trolley was inherited from her grand aunt. The kitchen cabinetry is Cash & Carry Kitchens.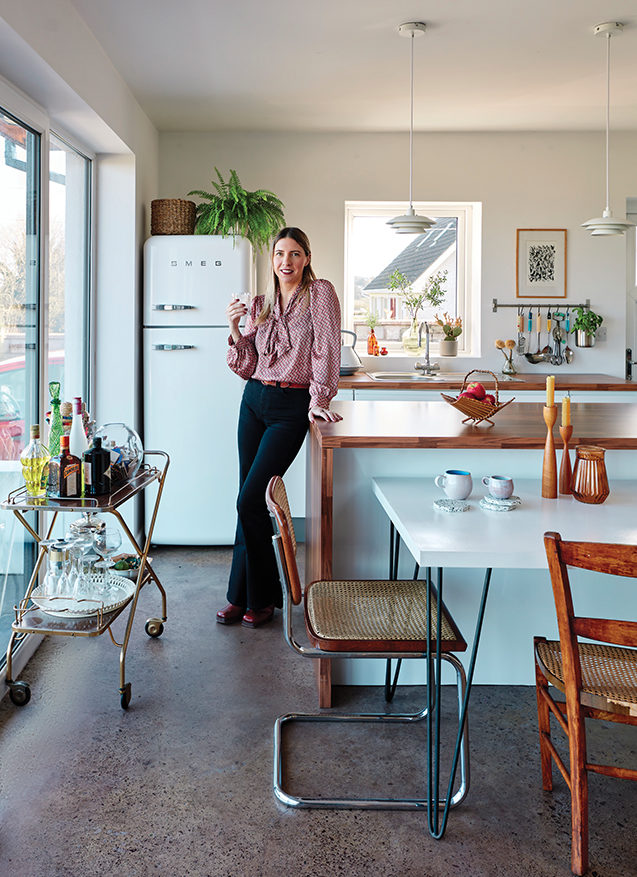
The beautiful old door found in a salvage yard was stripped and Cathy sourced old latches to keep the look traditional. Cathy loves to collect vintage utensils which she displays on a metal rack picked up at Ikea.
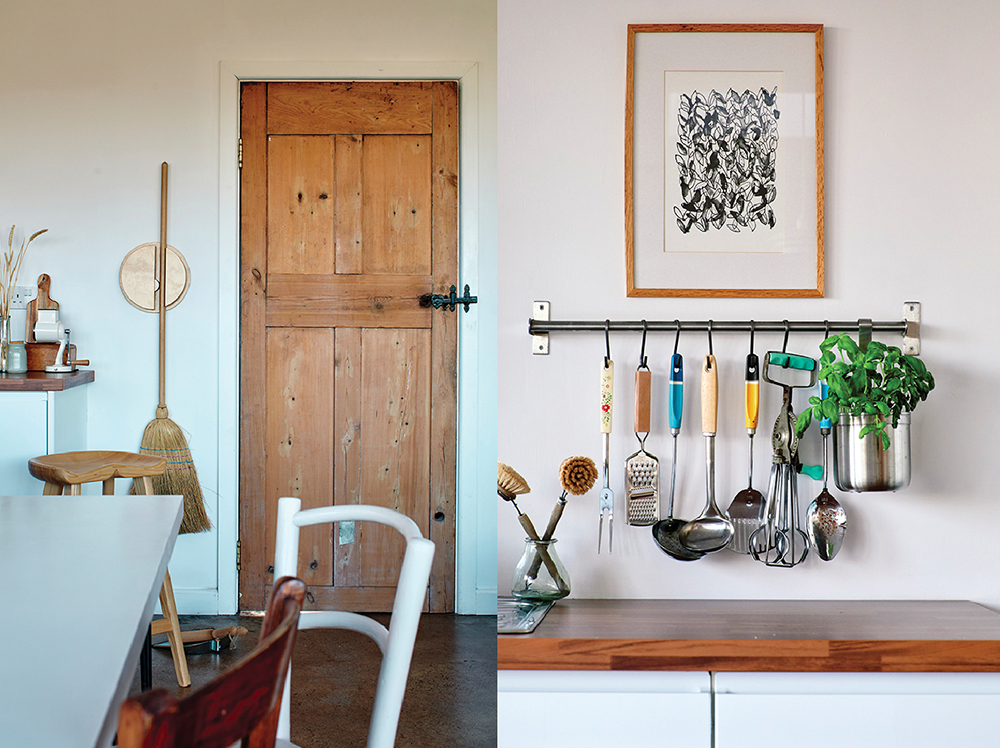
Hallway
Cathy created a gallery wall in the hallway that leads from the kitchen to the back and more traditional part of the house. For a touch of warmth the walls are painted in India Yellow by Farrow & Ball. The glass cabinet is one of Cathy’s vintage treasures, found in a second-hand shop. The vintage half moon console table was found in a second hand shop and fits neatly into the narrow hallway. Simple accessories keep it clean and uncluttered. The wall and floor rugs are from Dunnes Stores.
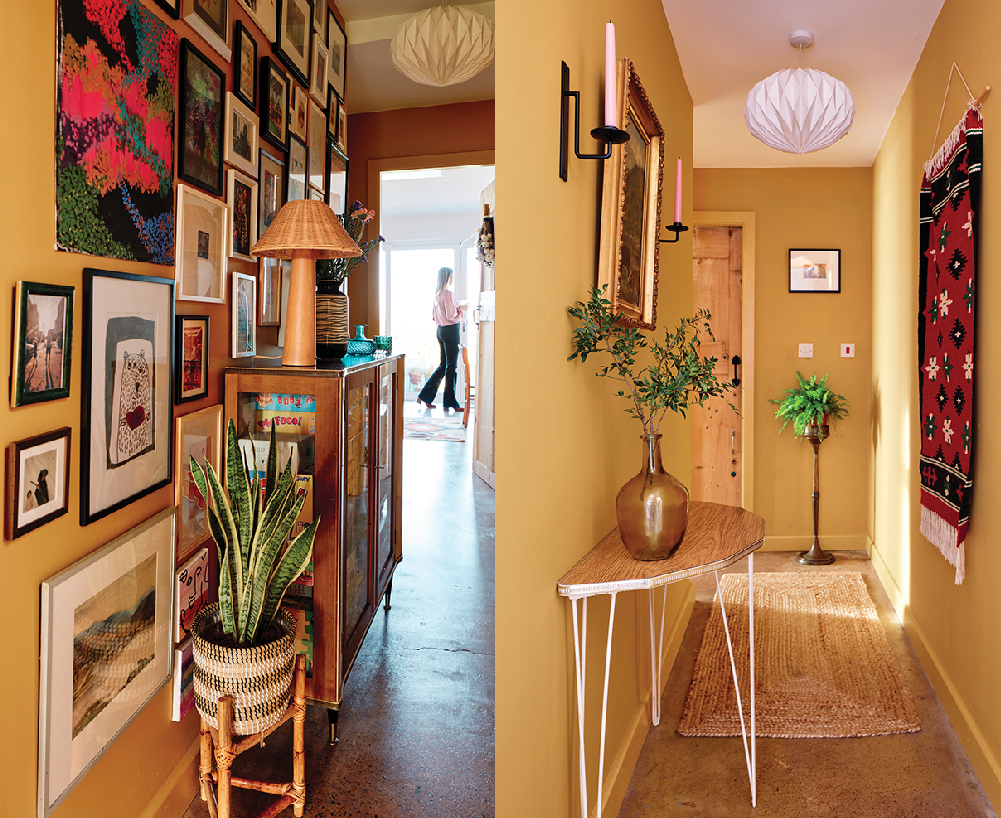
Entrance hall
Cathy found the perfect sized bureau in a second-hand shop. It fits neatly into this space at the entrance hall and also provides extra storage for bits and bobs.
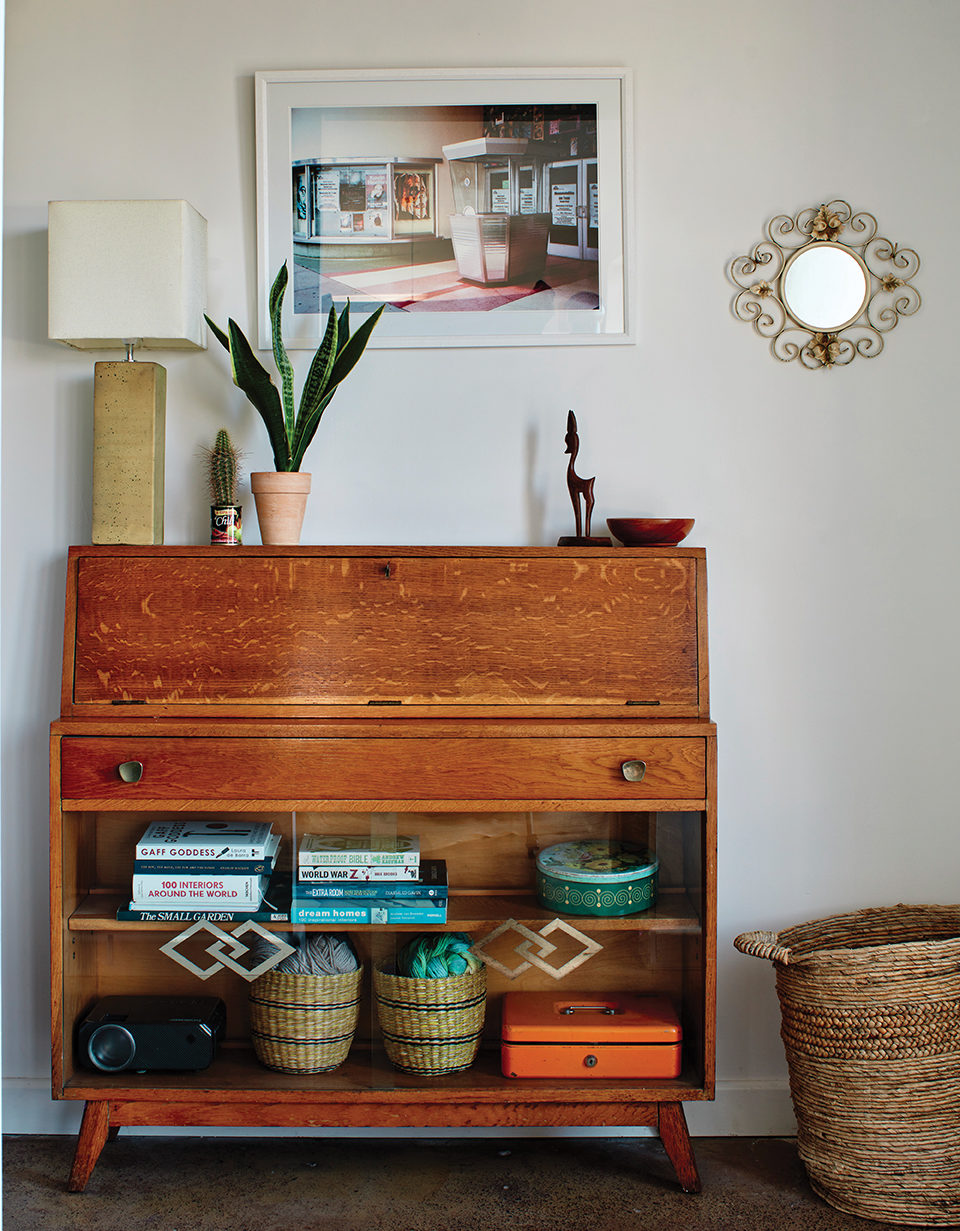
Porch
The sunny porch was originally the main entrance to the old cottage. The couple now love to sit here together and soak up the evening sun. "We both love the leather chair from Vinterior – there’s always a fight over who gets to sit in it in first in the evening," laughs Cathy.
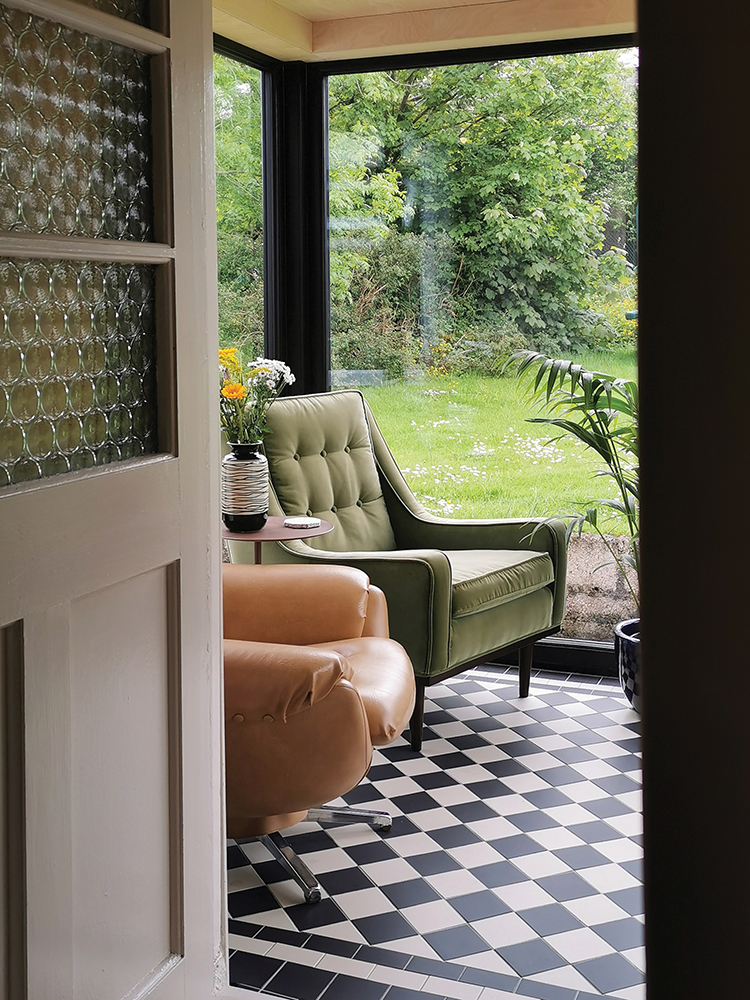
Master bedroom
Cathy sourced the iron bed from The Original Bed Company. She has styled it with a vintage bedside locker, a textured throw and a mix of velvet cushions from TK Maxx.
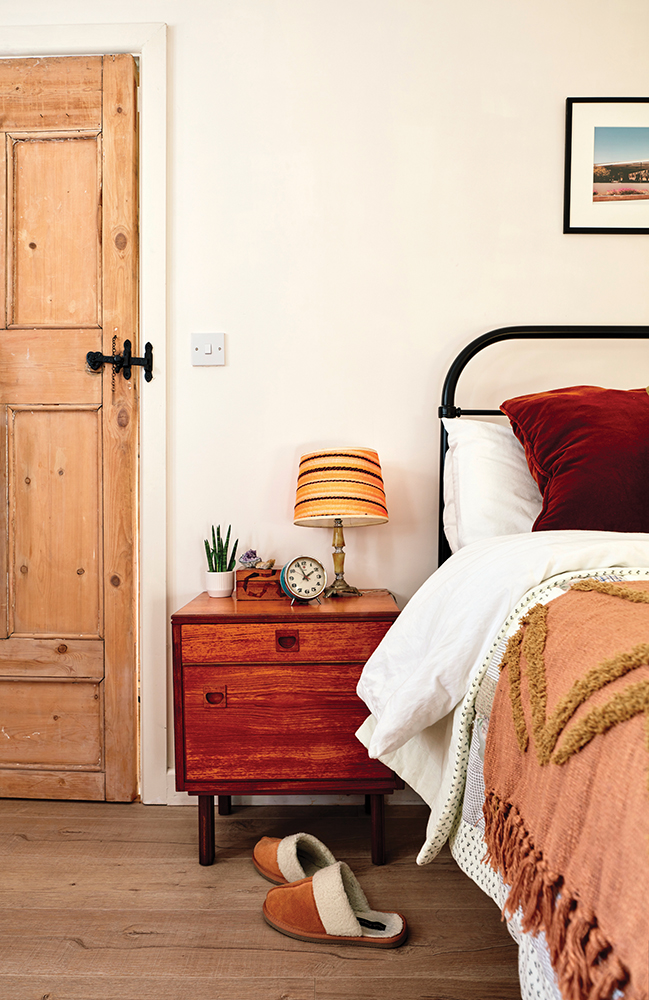 The mid-century chest of drawers was another second-hand find. For a more quirky look Cathy loves to dress the walls with postcards, hats and old bags she has picked up on her travels. The chest of drawers and pink chair come from favourite go-to: Molly's Vintage Vibes. "I love plants in the bedroom and hang them high to display them."
The mid-century chest of drawers was another second-hand find. For a more quirky look Cathy loves to dress the walls with postcards, hats and old bags she has picked up on her travels. The chest of drawers and pink chair come from favourite go-to: Molly's Vintage Vibes. "I love plants in the bedroom and hang them high to display them."
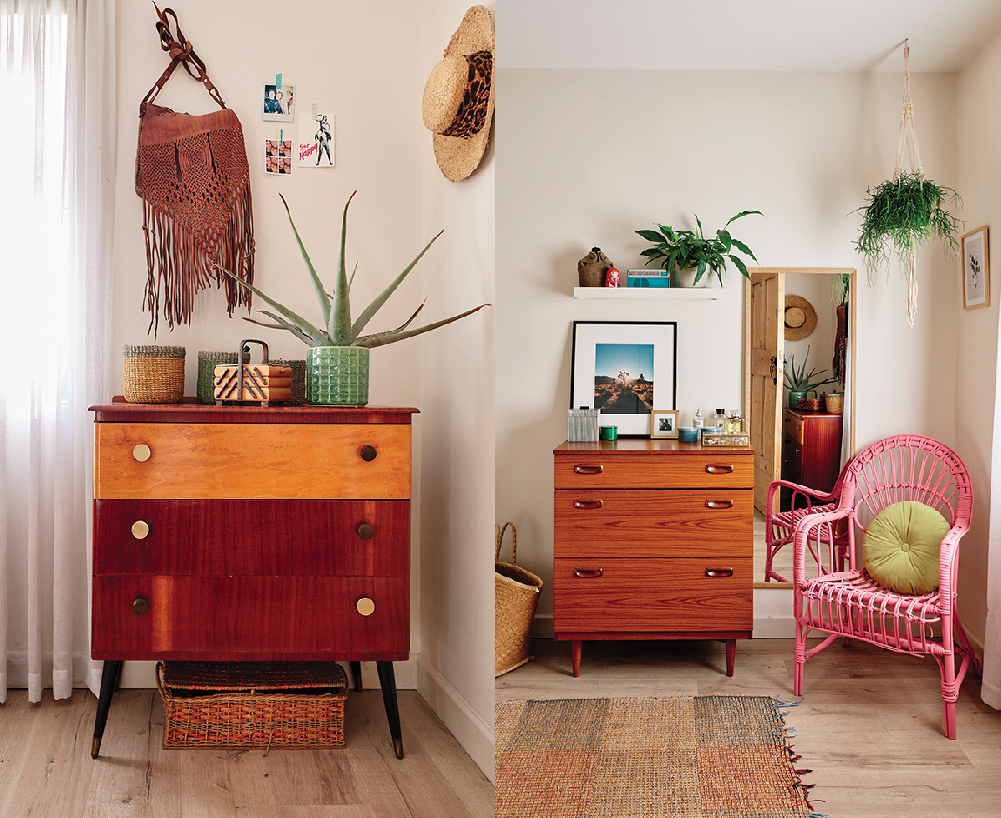
Nancy's bedroom
In 9-year-old Nancy’s room Cathy has created a mural that she painstakingly hand drew. "This was a lockdown project I embarked on without realising how long it would take," she says. "Overall I estimated it took me fifty hours over a few weeks," laughs Cathy. The trunk was Cathy’s as a child and the desk is a vintage find. Cheery pieces of art created by Nancy make a fun gallery wall in her bedroom.
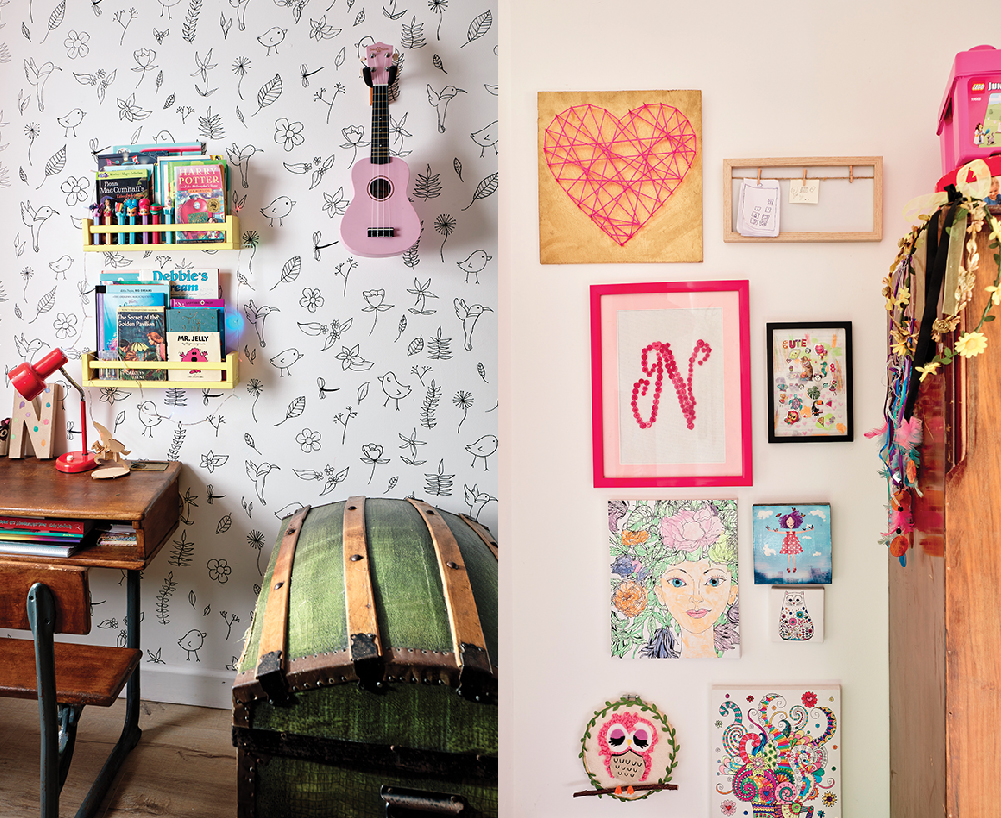
"I wanted the original cottage to have a traditional vibe to it so I sourced iron beds. I was looking at DoneDeal and found a seller in another part of Cork," says Cathy. "It turned out that the seller was closely related to the family we bought the house from which felt very serendipitous." The bedding throws and cushions are from H&M and Homesense and the locker is from Molly's Vintage Vibes.
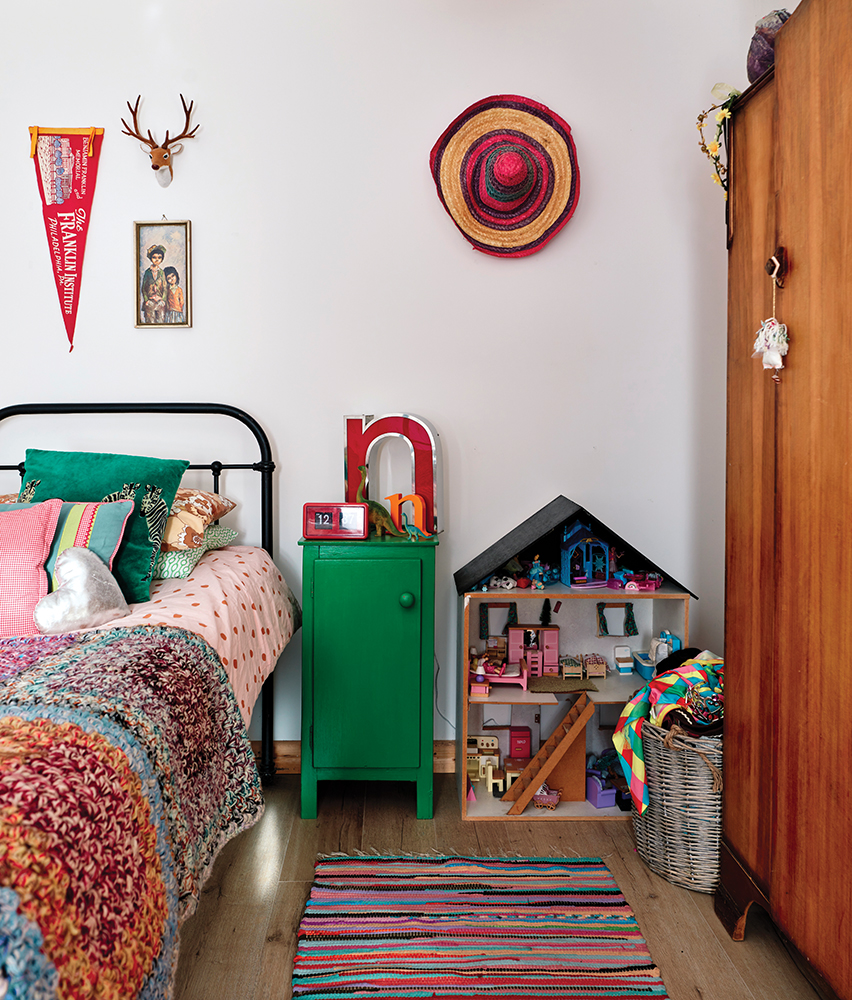
Guest bedroom
The iron bed was found in Harry Corry. Originally green, Cathy re-painted it in red. A Søstrene Grene stool doubles up as a bedside table. Also from Søstrene Grene is the throw, with duvet cover from Harvey Norman. The wallpaper is B&Q. The cushions have been collected over the years.
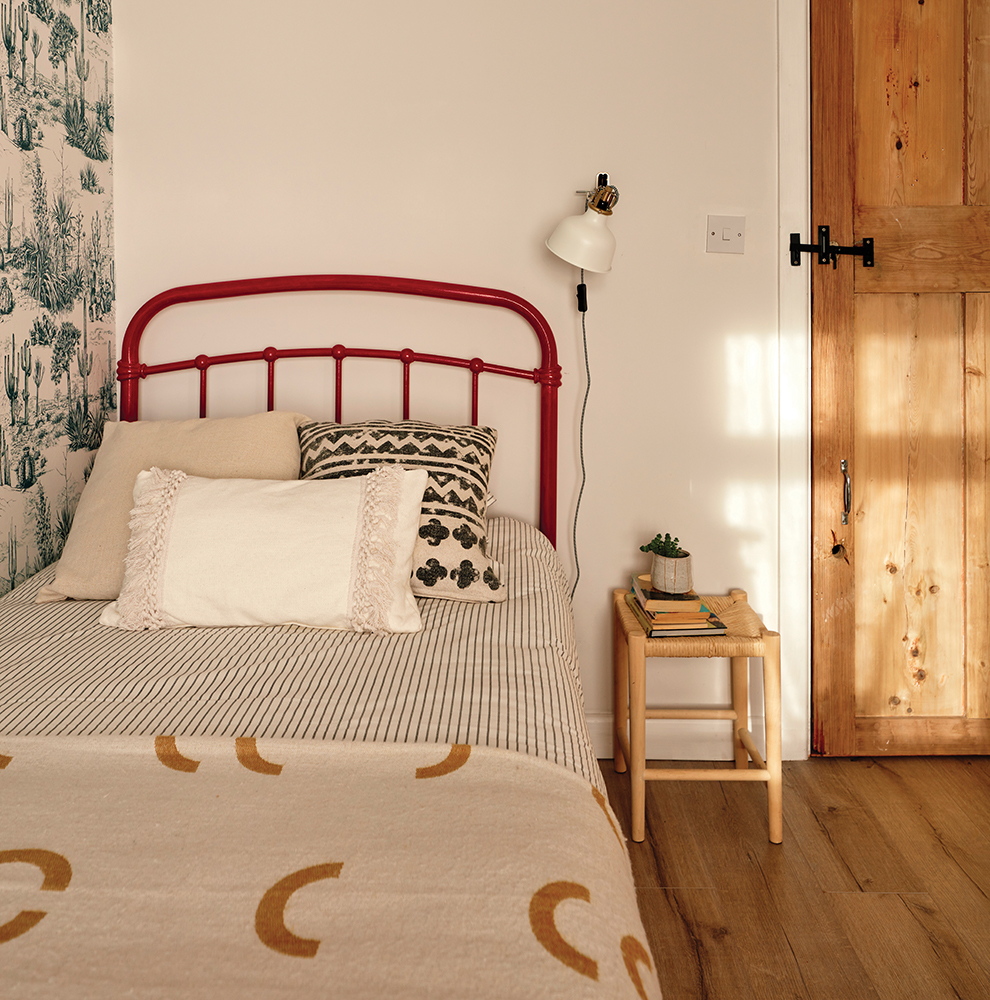
Bathroom
Cathy found the second-hand pink bathroom suite on DoneDeal. "I didn’t want an ordinary white suite. This one came from an old farm in Kilkenny, I am overjoyed with it. It’s made a unique and pretty addition to the bathroom." The wallpaper is Palm from Cole & Son with the vintage mirror a gift from Cathy’s aunt. Metro tiles from Delforno give the bathroom a fresh, clean and modern look. The towel rail, from Chalk & Easel, fully utilises the space behind the bath, with added plants for an inviting vibe.
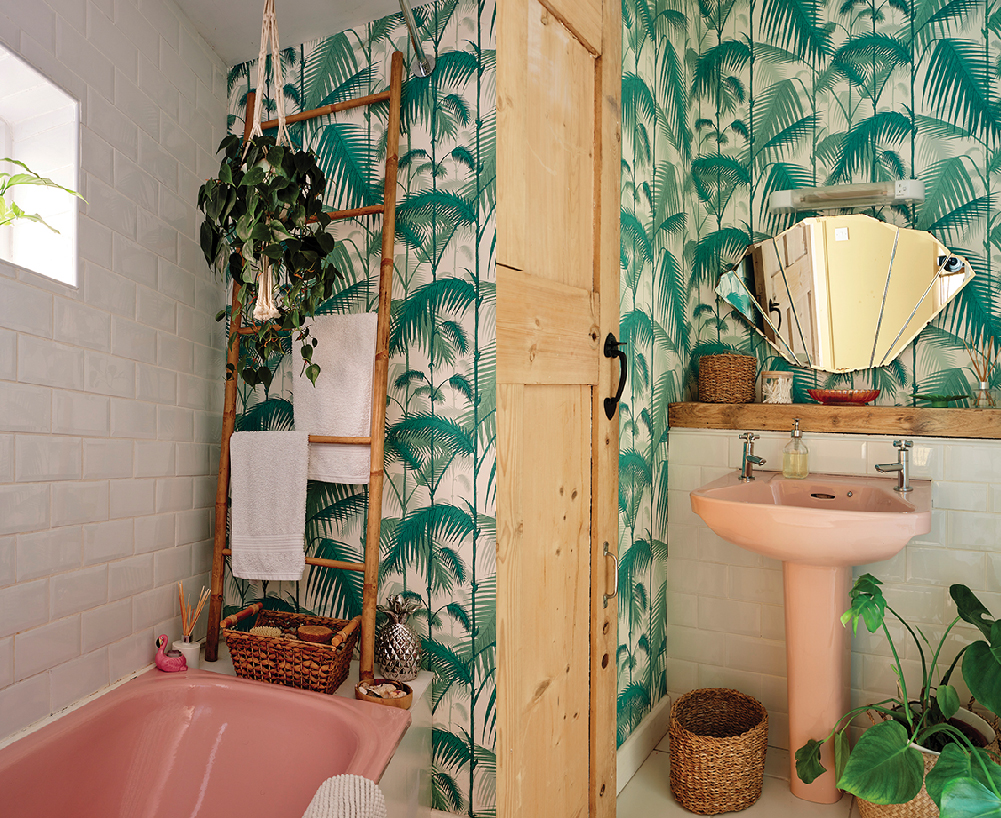
Office
"The office is still a work in progress," says Cathy. The desk lamp is from Ikea and the 1970s Stol Kamnik office chair was found on eBay. The couple made the desk and plywood shelves themselves.
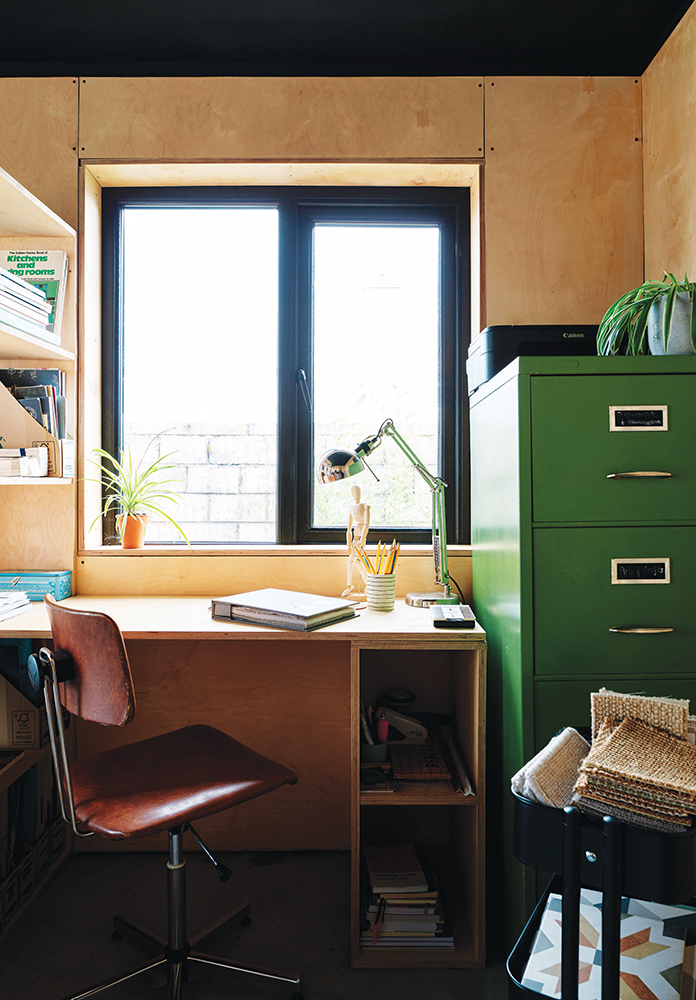
Garden
The lockdowns finally gave us time to work on our home," says Cathy who fashioned both the playhouse and paving area herself,
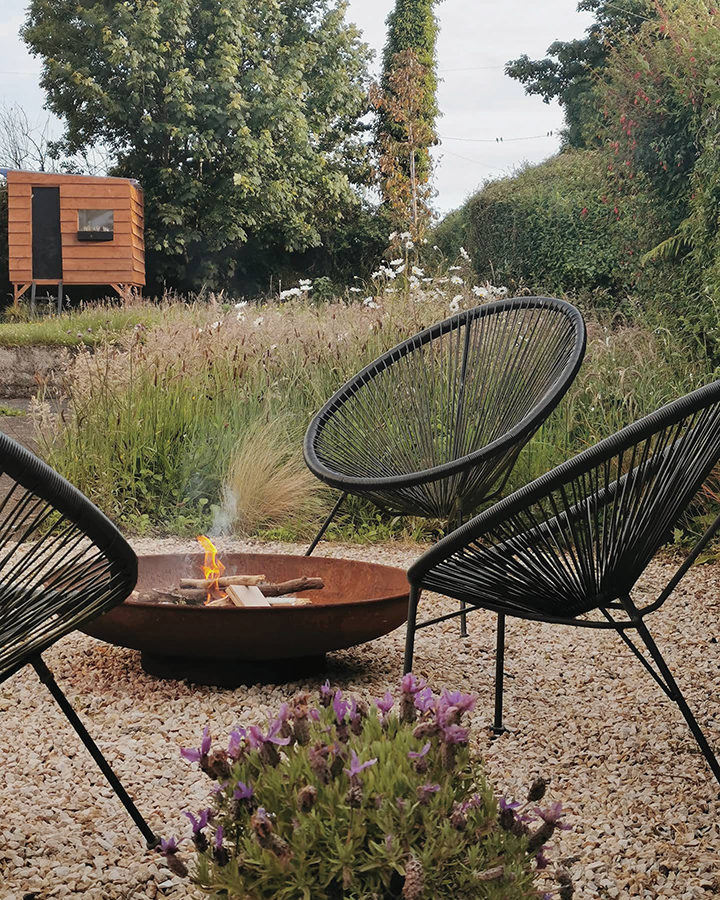
Visit Flamingo Interior Design to find out more about Cathy's business, and follow her on Instagram at @cathyflamingo
For another take on turning a cottage into a family home, check out designer Geri O'Toole's Limerick home.










