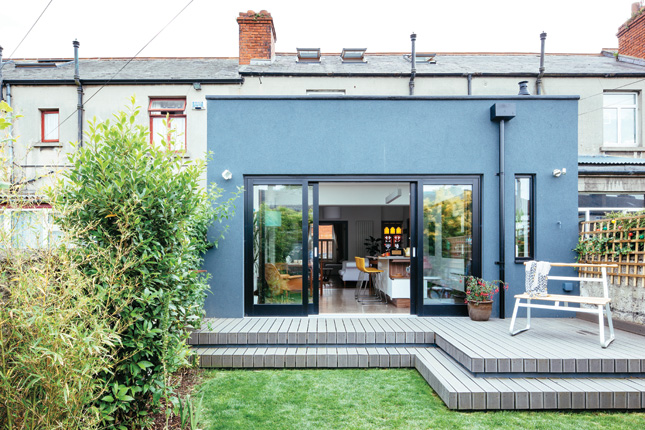
“When we first moved into our home, the old kitchen was housed in a small extension to the back of the house. It was dark and dingy with no work space, very little storage and no connection with the garden. With three small children, it really didn’t work for us. We could see that we could extend into the garden and use the wasted space to the side of the kitchen to give us a large and more functional area. Waiting ten years for a kitchen extension was a bit extreme, I think I deserve a medal. The long wait now means that I really appreciate the extra space and light that the new addition has given us,” says Frieda.
Once the couple had decided to go ahead with the extension on their Dublin 7 home, they needed to come up with an innovative design that would make the most of the north facing room. “The most important aspect was to bring as much light into the space and we turned to architect Michéal de Siún,” explains Frieda.
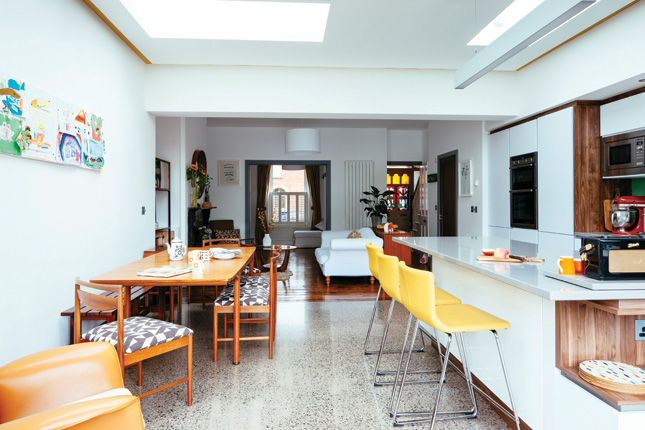
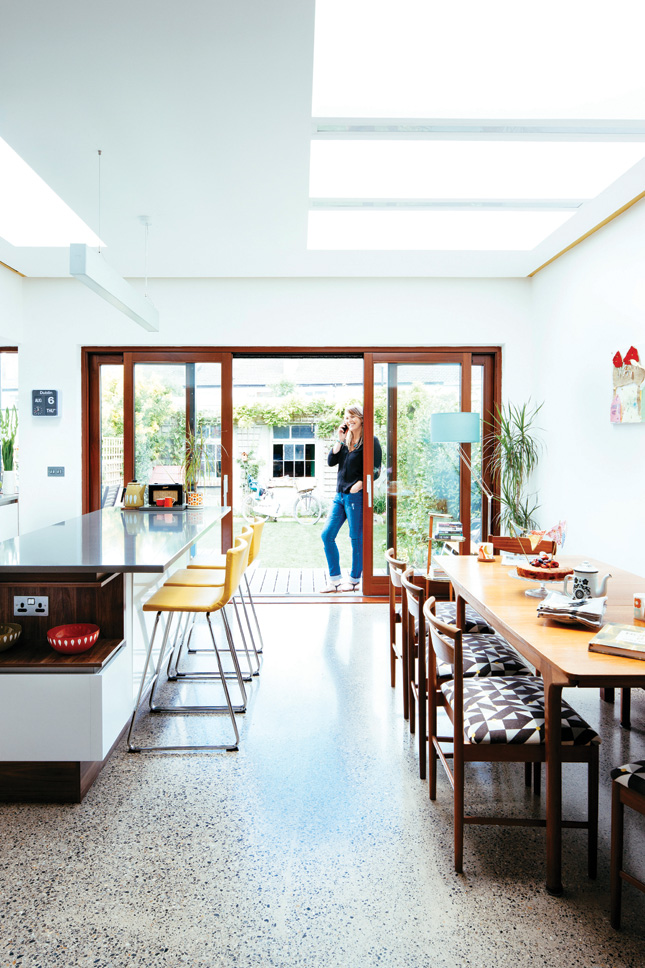
The new extension measures 26 sq/m, so it was planning exempt. Once the design was finalised, the couple could start work immediately. The work took three months to complete. Michéal had a wonderful builder, Seamus Driver – he made sure everything ran smoothly, so the build was completed on time.
“We initially wanted the new addition to have a pitched roof, but Michéal convinced us that a flat roof would be better suited to the style we wanted. To make the extension really solid, a huge amount of steel was incorporated into the structure, which is fitted with four large triple glazed roof lights and large sliding doors,” explains Frieda.
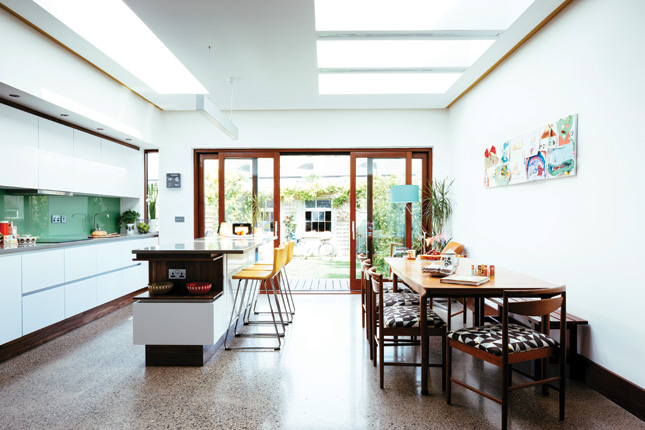
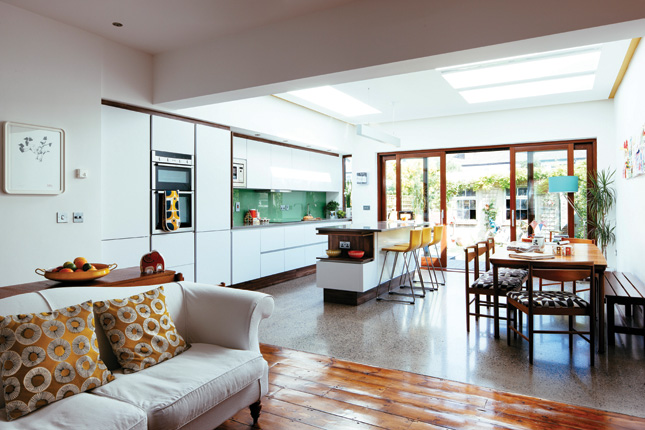
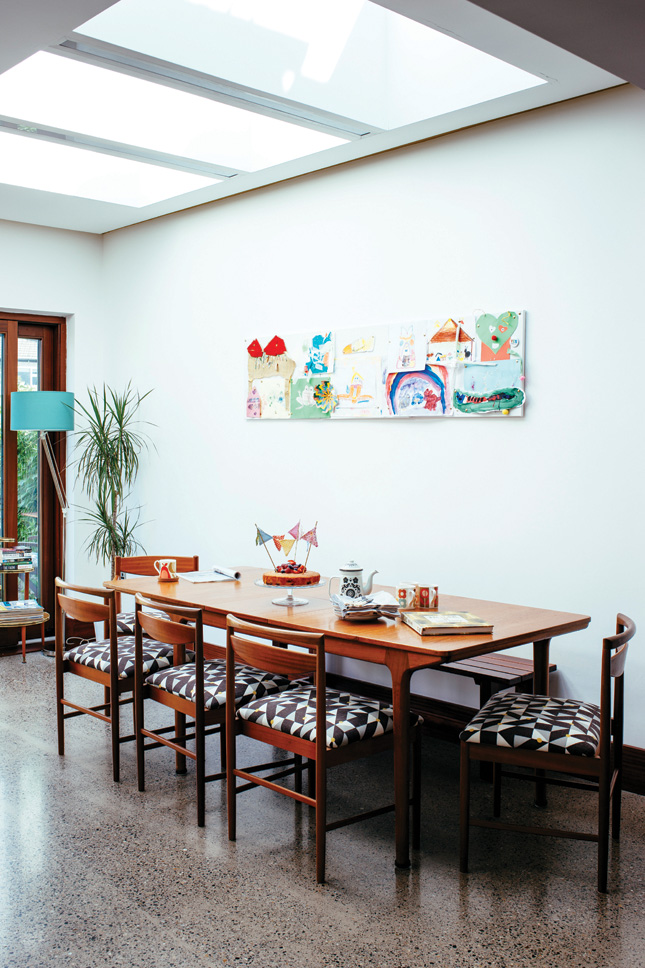
Despite the huge amount of work that was involved and knowing that they wouldn’t have a functioning kitchen, while all the work was going on, the couple decided to stay in the house. “As money was tight, it was either a choice to rent or hire an architect, we are so pleased we went with the latter. We camped out in the attic using it as a kitchen, diner and living room. With three small children it was a challenge, at times. The George Foreman grill proved to be a godsend.”
To keep the new space as light and as clean-lined as possible Frieda opted for white kitchen cabinets with no handles and flush mounted appliances along with Silestone worktops. A pale green glass splashback complements the area. With a dining area to one side of the kitchen and a bank of tall cabinets to the other side, a central island sits in between. “The kitchen company, Eco Interiors was great. They let the architect tweak as much as he could. He wanted to design a steel frame to be concealed in the central island that would hold the radiator as he didn’t want anything hung on the walls as it would ruin the clean lines. It seemed an awful lot of trouble, but it was worth it. It’s invisible and gives us more space in the room. The children love having their breakfast, on the warm island, on cold mornings. We also installed a wood burning stove that is linked to the gas system, so when I light the stove it heats all of the radiators, it saves on the gas bills,” she explains.
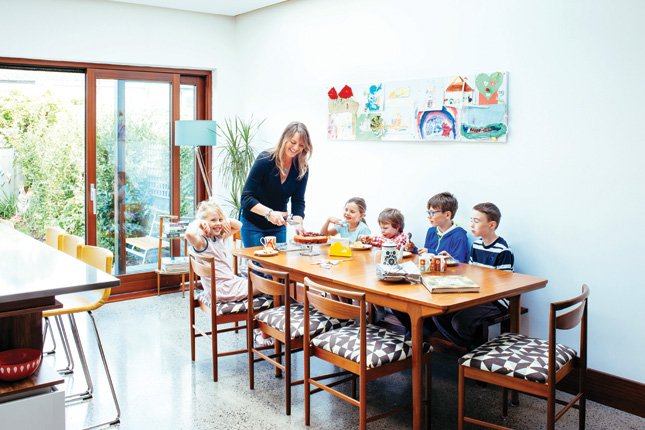
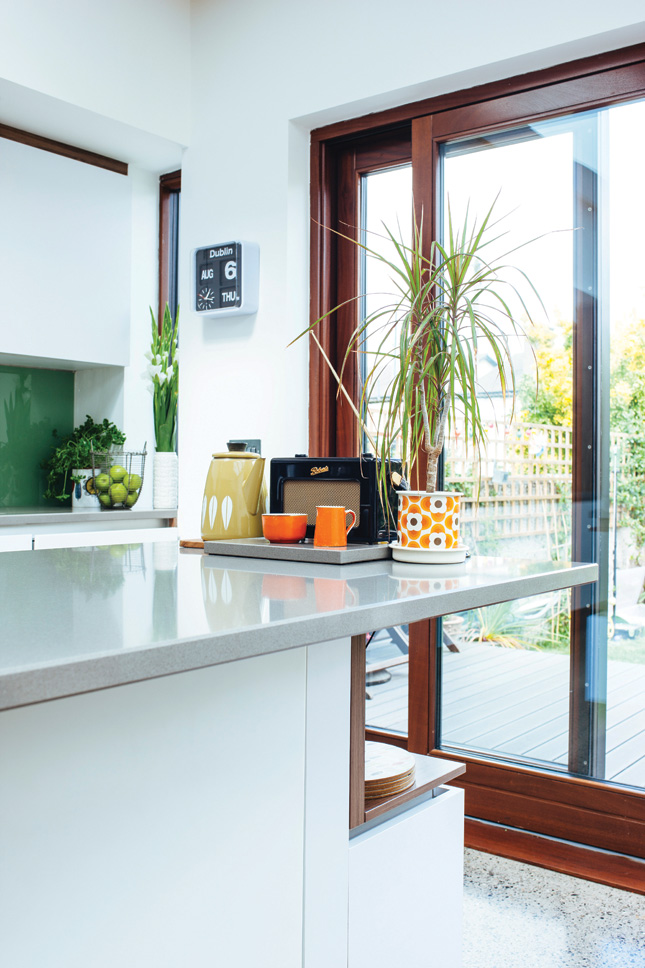
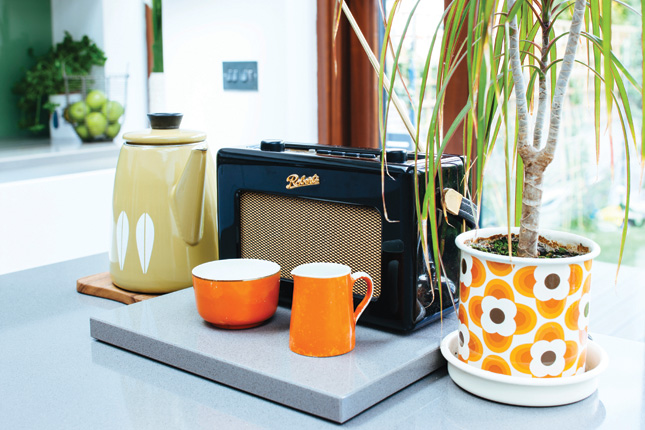
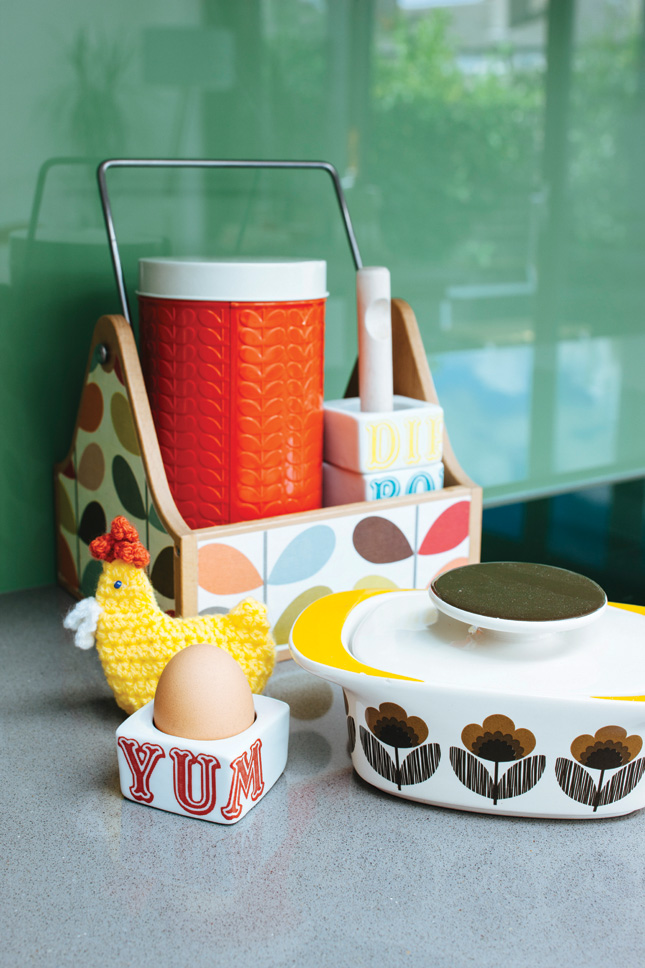
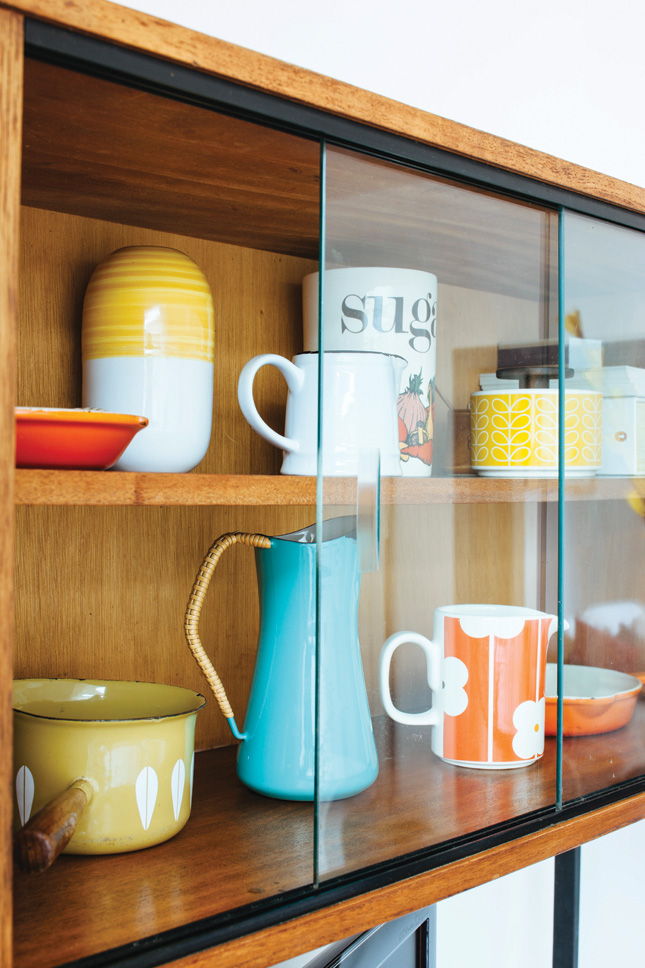
To add to the seamless look, Frieda opted for a polished concrete floor, “I always loved the idea of a concrete floor and when Frazer didn’t object, I seized the opportunity. The concrete was supplied and laid by Cutsue and resembles terrazzo. “I was in Barcelona when the floor was laid, walking across amazing real terrazzo floors and was hoping my floor was going to look like this when I got home. It turned out really well and contains beautiful specks of browns, blacks and whites.” The concrete floor meets seamlessly with the original wooden flooring in the living space. “This was a deliberate decision by the architect, who insisted there should be no join or saddle. This meant adding additional lengths of floorboard and making sure the concrete rose 3mm above the wood level when it was poured, because this is the amount you lose during the polishing process,” Frieda explains.
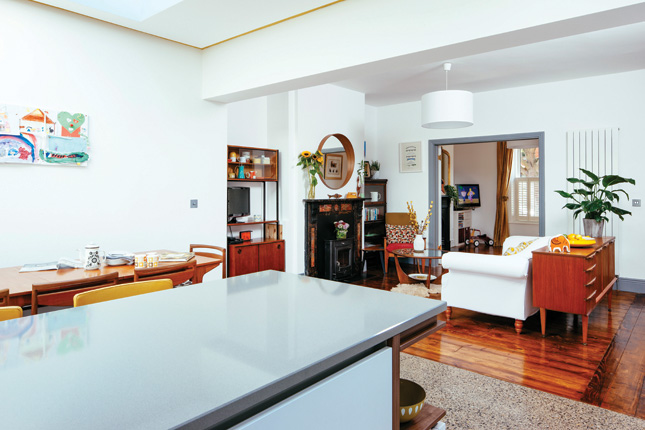
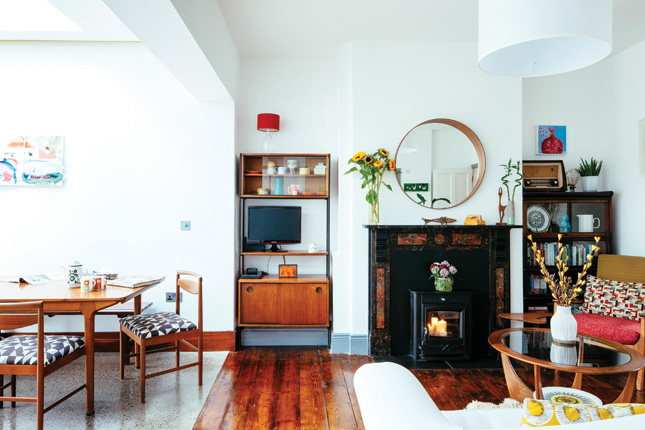
The new addition functions perfectly in terms of light space and heat, with Frieda’s choice of furnishing and accessories adding colour and visual interest.
“I really appreciate what we have now. The architect seemed to achieve the impossible with this room. It was definitely worth the wait, there is so much light, the space is used for everything; cooking, dancing, scooting, you name it, it all happens here,” Frieda laughs.










