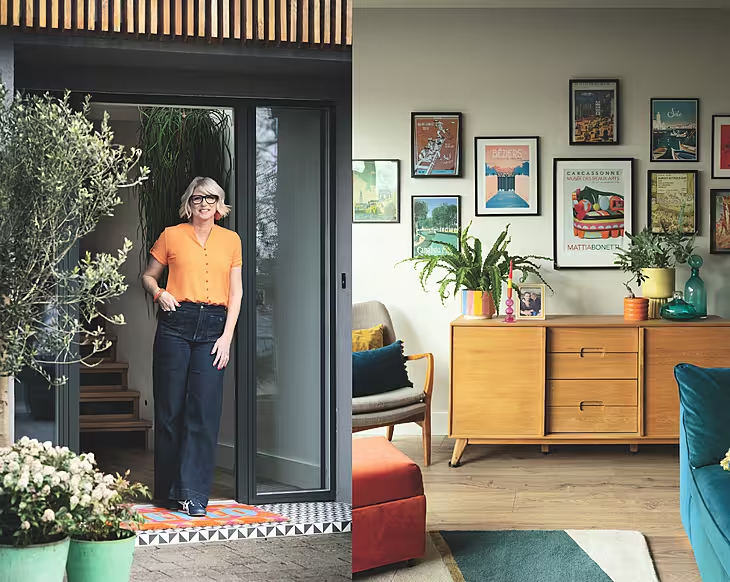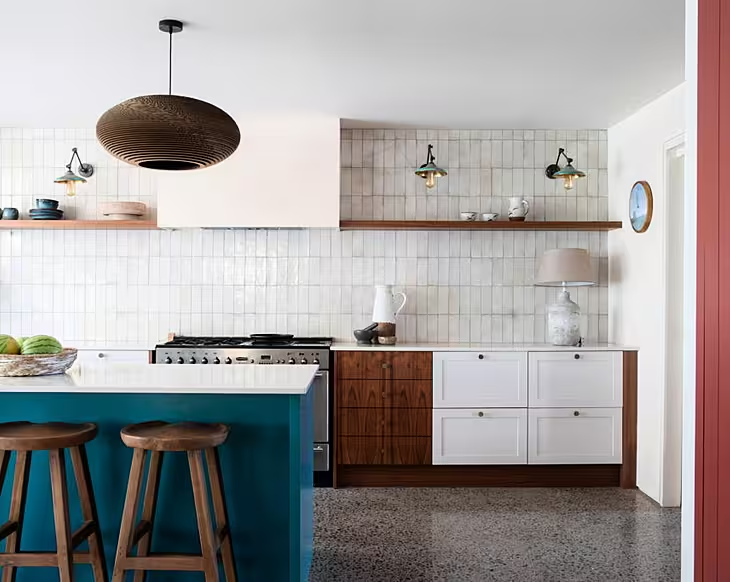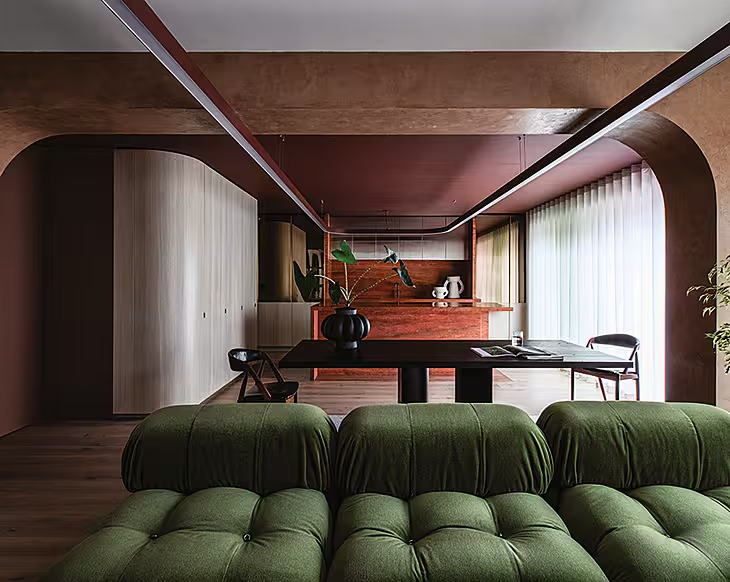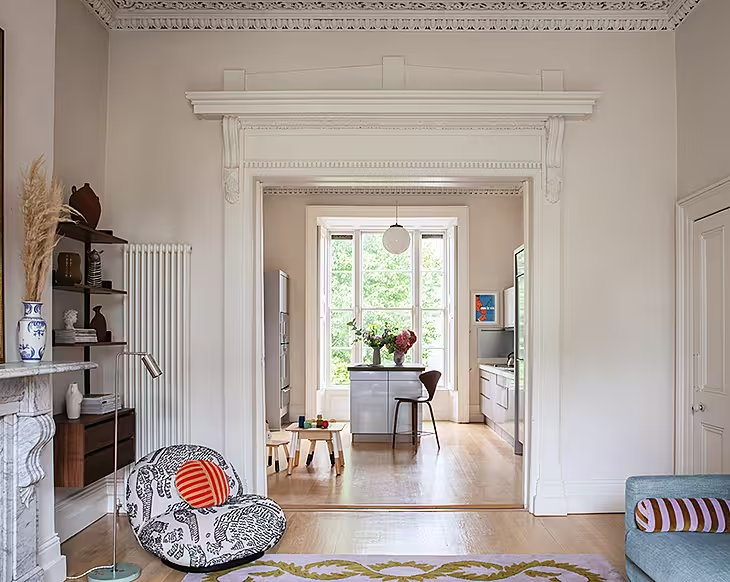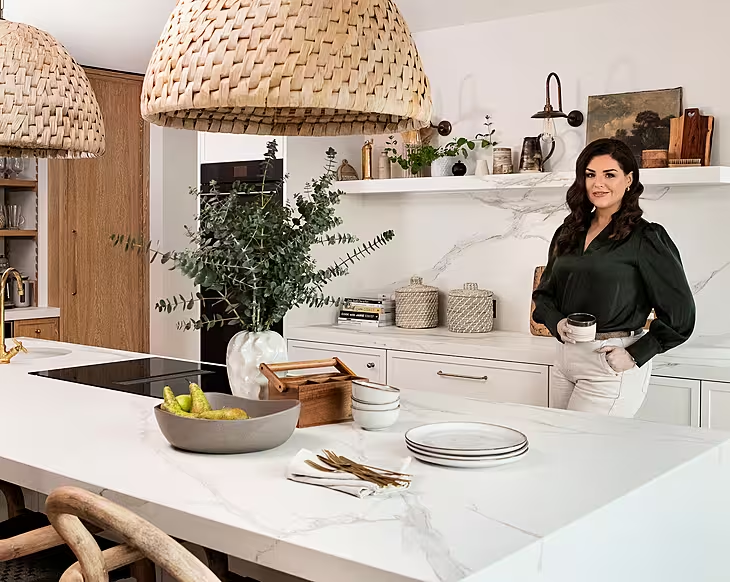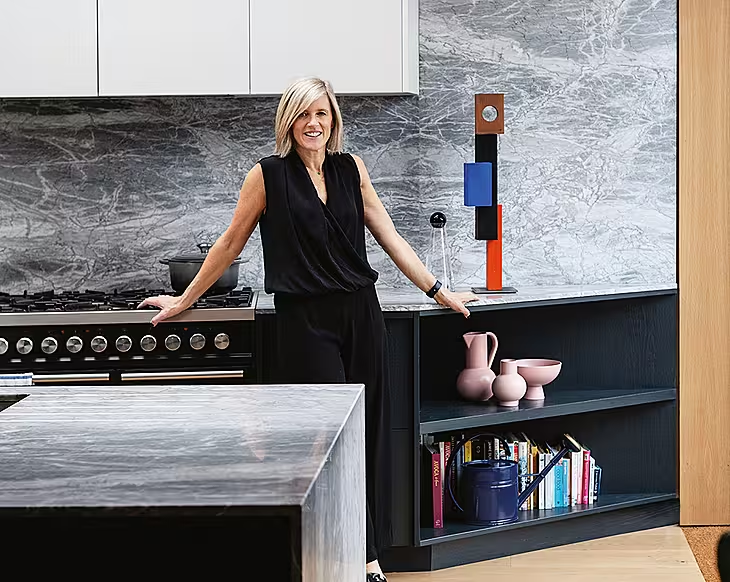The owners of this dream 1930s home in Dublin 6 turned down an offer to appear on Home of the Year. With a young family to raise, they say practicality is more important than show house style
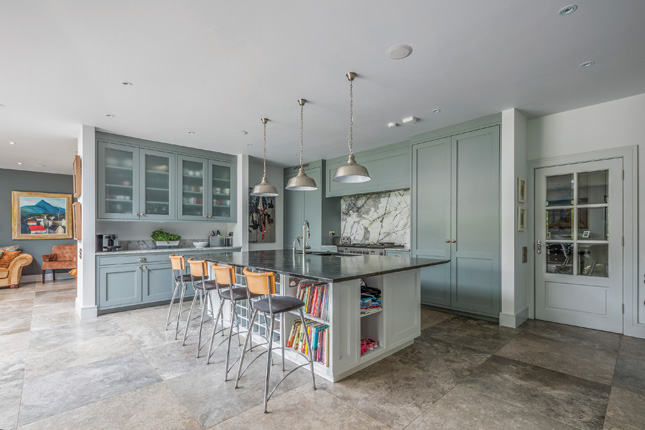
FACT FILE
THE HOUSE A 1930s home in Dublin 6 with an impressive new extension
WORK DONE 18 months ago, the homeowners embarked on a major renovation project, adding a 430 sq ft extension, which created a total space of 4,000 sq ft
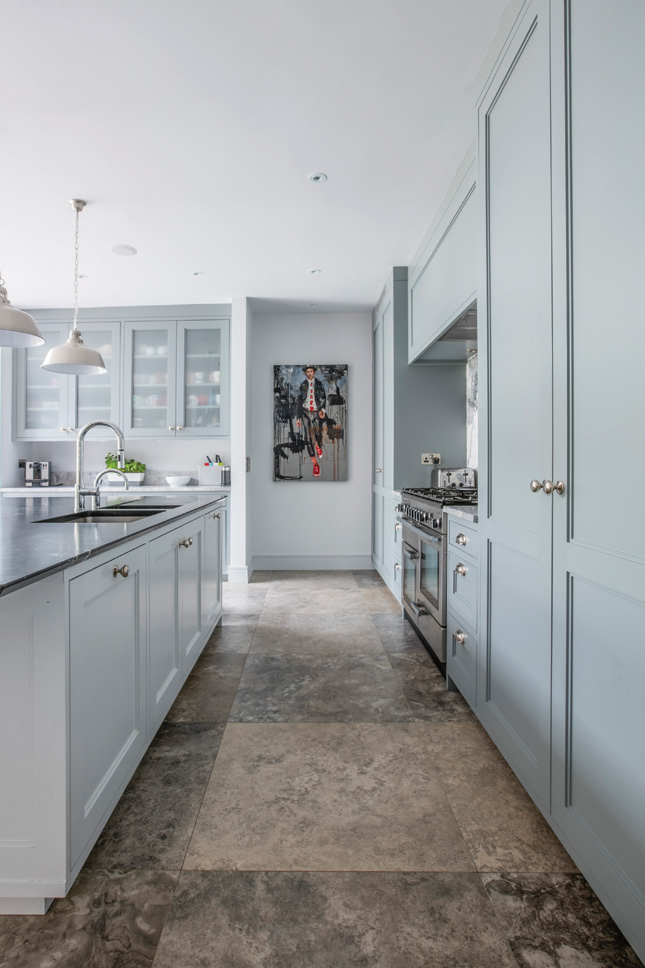
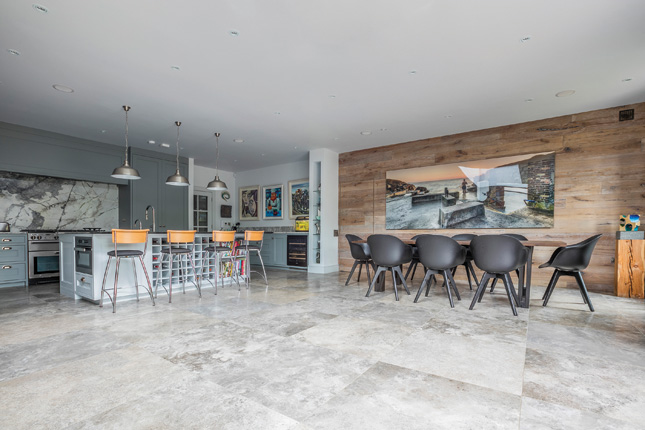
"We wanted the house to flow,” says Ronan. “Previously, none of the downstairs rooms connected, they were separate compartments. With two young children, we needed a space where we could have a clear line of sight to different areas.
“So, we created a kind of circuit. Now, you can leave our kitchen and do a lap of the living room, dining room and billiards room without having to go through different doorways. It’s a bike track for the children, who run around it, while being chased by the dogs”.
The couple followed their hearts but led with their heads; they had a clear vision of a warm but functional home – and an equally clear idea of how long the renovation project should take. “We waited until the builder had started the job to tell him we had a second baby on the way; that he’d have to be out by a certain time – which he was,” says Ronan.
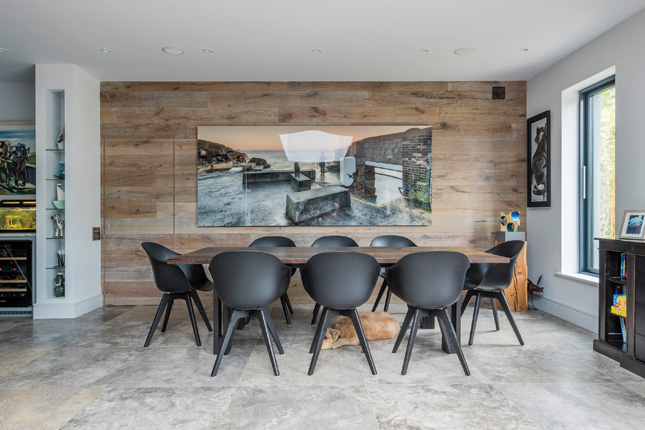
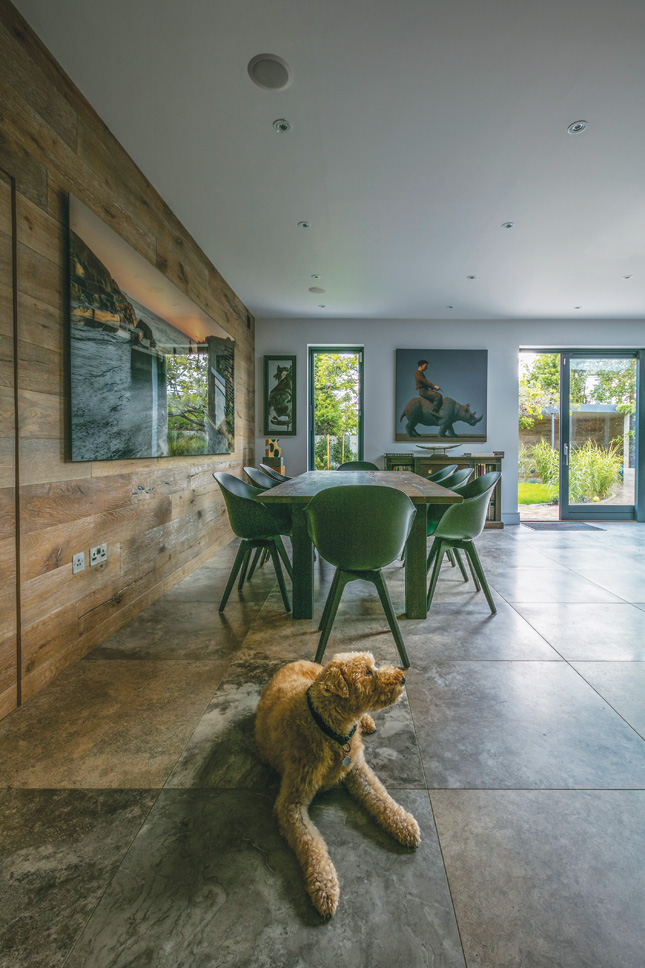
As well as being dog lovers – they have two Irish terriers – the couple are avid art collectors. Having enough wall space for their eclectic collection was central to the renovation. “We almost drove the poor architect to distraction,” says Ronan. “He wanted the back of the house to be glass but we wanted wall space to hang our art. In the original design, there was a window where the wood clad wall is. We got rid of the window because with it, we wouldn’t have been able to hang Enda Cavanagh’s mesmerising photograph of the Forty Foot there.
“We love having our walls full of art and it’s a regular thing for pieces to get moved around,” he says. Works by John Boyd, Bernadette Doolan, Terry Bradley, Rimi Yang and fine art nature photographer, Daragh Muldowney feature in the collection. “Ideally, every home is unique and reflects who you are. I work hard during the day and then come home to a house filled with art that I can enjoy. I think if you can do that then you’re a very lucky person”.
Art-covered walls, an extensive use of tiles and making the ‘brave decision’ to paint the front hall’s mahogany staircase ("the previous owners would be horrified," says Ronan), are clear signs that the couple eschew minimalism in favour of texture, tone and raw materials.
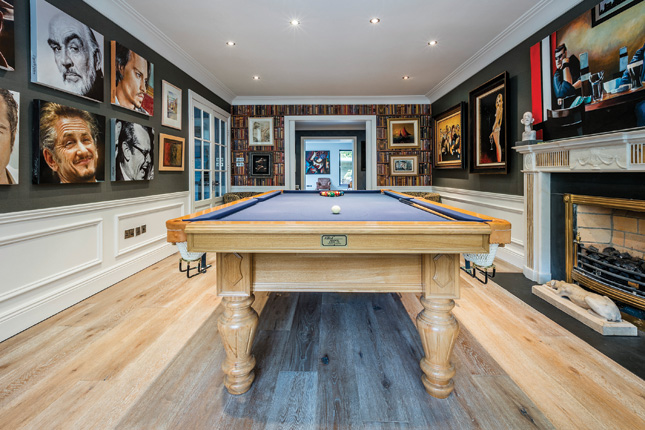
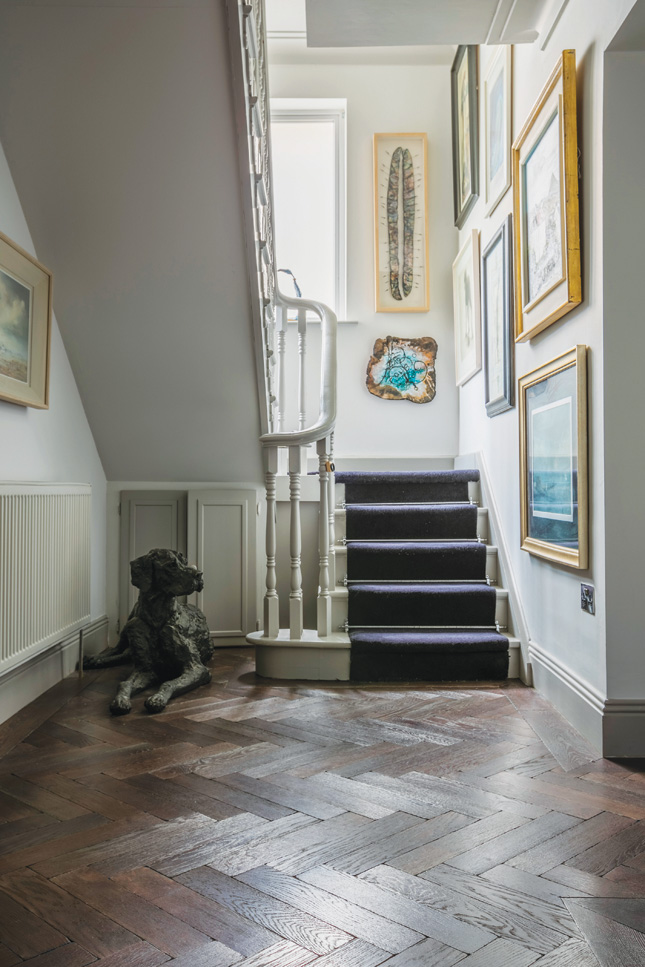
“Some people like empty space with nothing much going on, but we lean towards tone and texture. A house is for living in, not for looking at. The only time it’s looked as it does in the photographs is on the day the photographs were taken.
“We got all of our tiles and wood from Tilestyle. The vintage hand-finished parquet floor in the hallway had character, from the day it went in, and it's really lovely. The bespoke marble splash back in the kitchen, from Miller Brothers in Rathnew, is a wonderful natural piece, while the wood clad feature wall in the kitchen/dining area is soft and natural.
“The feature wall never really went away; when I bought my first home, it was all about the aubergine wall, then it moved to heavy damask wallpaper, now there’s a movement towards using reclaimed wood on walls.
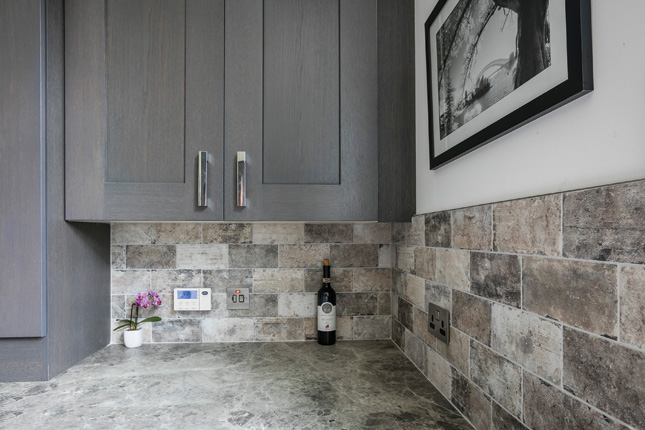
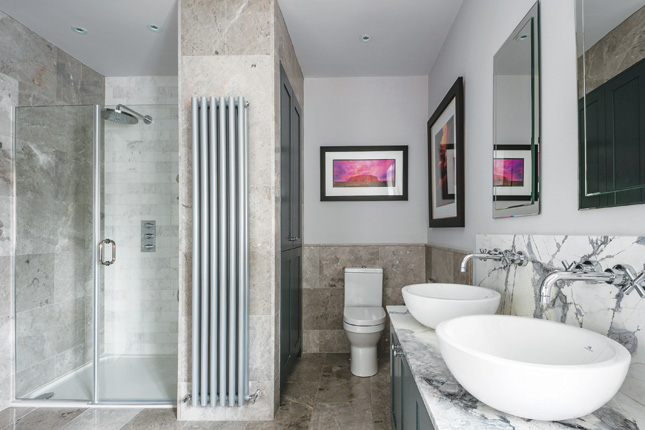
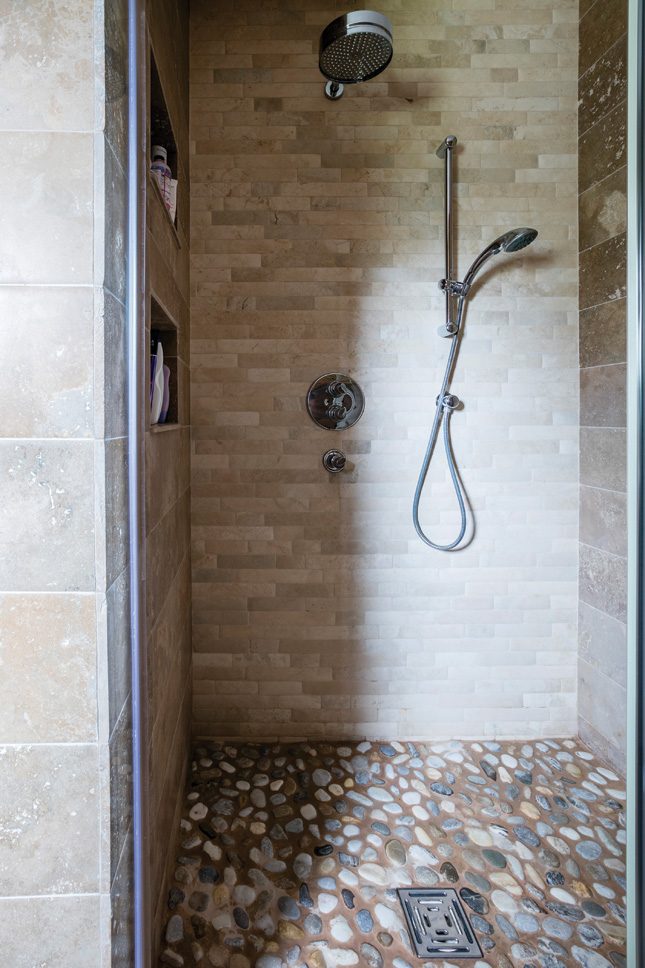
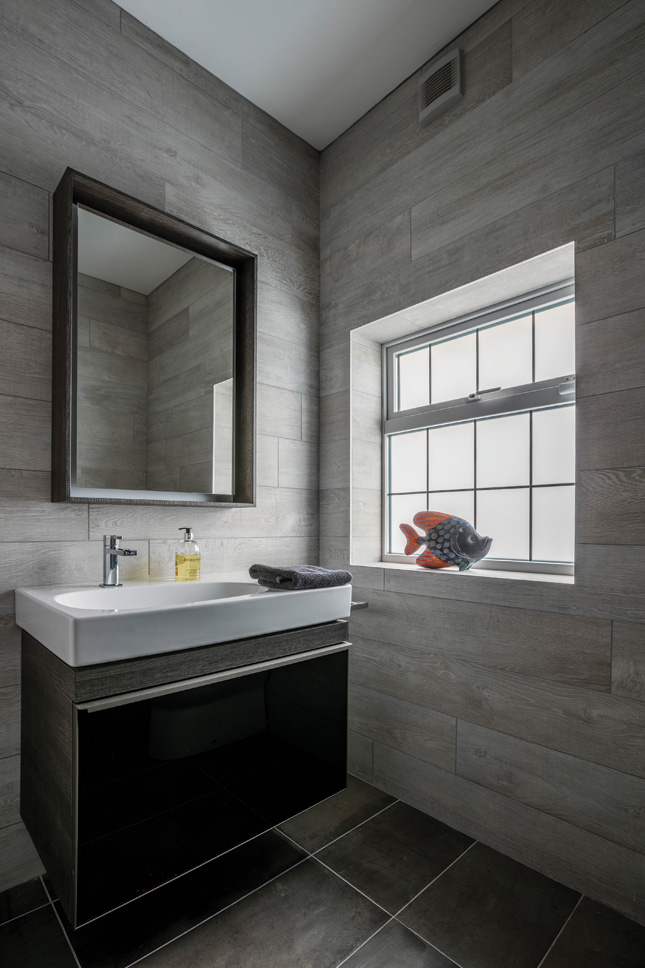
“One of the biggest things I learned during the renovation project was not to force every idea into the house. We originally wanted a brick clad wall and a wood clad wall but, in the end, we went for the wooden wall. Don’t push every idea just because you can”.
Even the dreamiest features of this home ultimately have practical uses. A secret door in the wooden wall doesn’t lead to a mysterious stairway or darkened study. “It leads to the utility room, which previously wasn’t connected to the kitchen,” says Ronan. “The door stays closed most of the time but it’s a really nice feature”.
And what about the billiards room, a beacon of recreation and relaxation? “Do I get time to use it? Yes and no,” he says. “The minute I show an interest in playing a game, the kids come running in. Instead, it’s a kind of mission control centre – it gets used for packing before trips, gift-wrapping at Christmas and I even work in it, sometimes”.
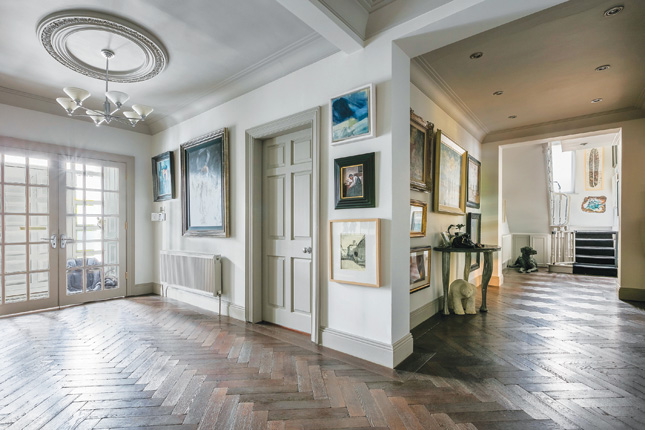
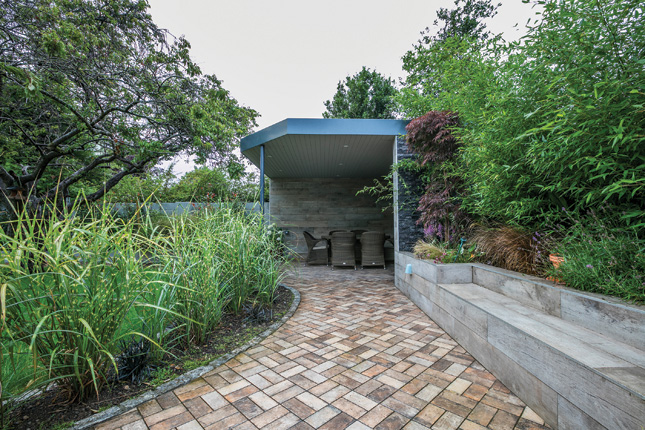
The practical theme continues in the garden. “The wooden sleepers aren’t wooden and the bricks aren’t brick,” says Ronan. “They’re all porcelain. Between the children and the dogs, we need a space that’s easy to maintain. Porcelain is great because it doesn’t have to be resealed, it looks good and can handle the weather during the winter and the summer months.
“That’s the reality of our home; we want to use every space. Do you remember when you were growing up and houses had a ‘good room’ that you weren’t allowed venture into? We were determined not to have one of those in our home”
WORDS: CATHERINE MURPHY | PHOTOGRAPHY: DARAGH MULDOWNEY, DÚLRA PHOTOGRAPHY




