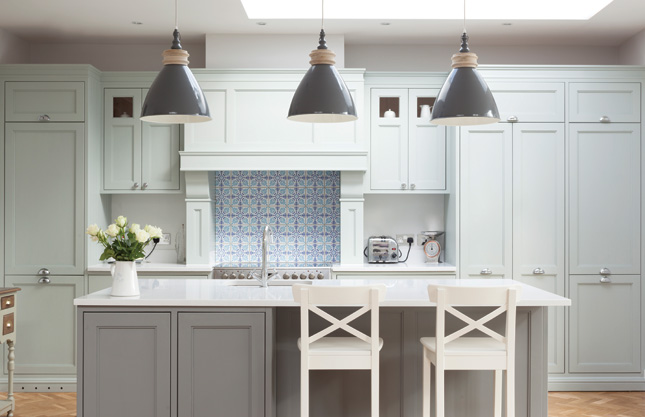
The kitchen in this terraced period home in Frascati Park, Blackrock, Co Dublin once lacked natural light and space. As part of a renovation of the existing house on the ground floor, which maintained the existing finishes, the now spacious kitchen has become brightly lit and has plenty of room to breathe.
The existing ground floor layout was re-configured to accommodate a revised playroom and utility spaces, along with a kitchen/living/dining extension. This reconnected the building to its surroundings and brought the garden space into context.
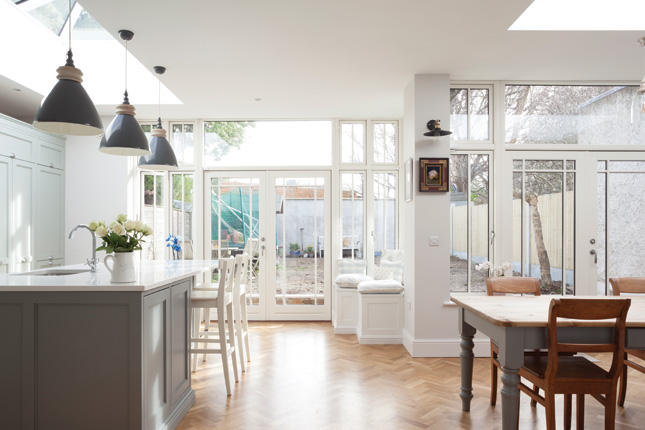
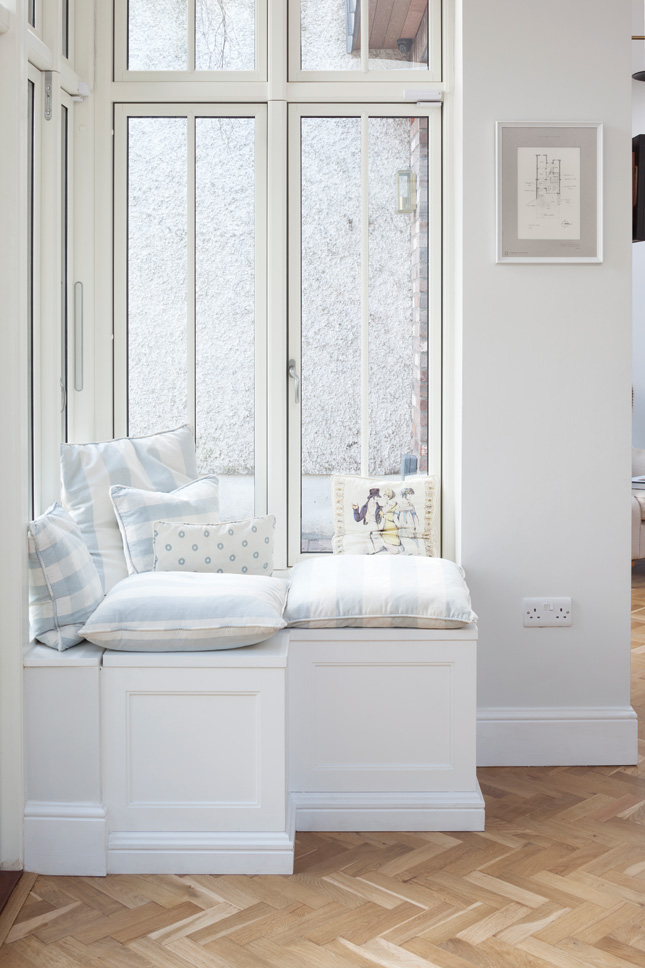
The client’s brief was simple: they wanted a well-crafted spacious kitchen that was stitched into the existing house, which is already of significant character. “We set out to create a bright living and kitchen space. A palette of high quality materials were used to enrich every detail to make this project sit quietly within its context, whilst maximising the light available, ” says architect, Donal Groarke of Jackson + Groarke Architecture.
The existing house was a two-storey terraced period dwelling, in an established south Dublin location. It had rather small kitchen and dining facilities with a separated feel to the ground floor circulation. The rear of the house was north-facing and therefore didn’t allow much light into some of the key living spaces.
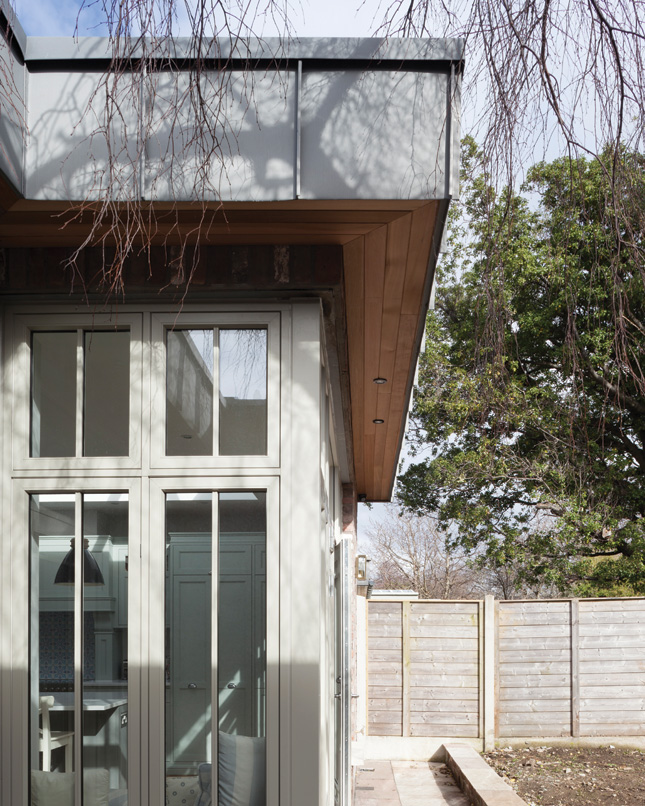
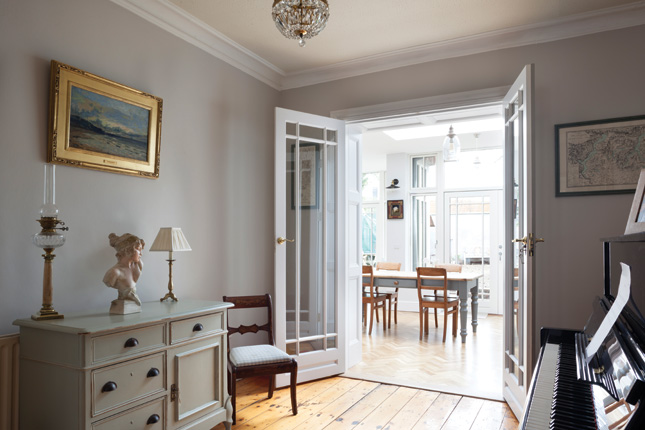
You might also like: What's cooking in 2017? 15 of the hottest kitchen trends for the year ahead
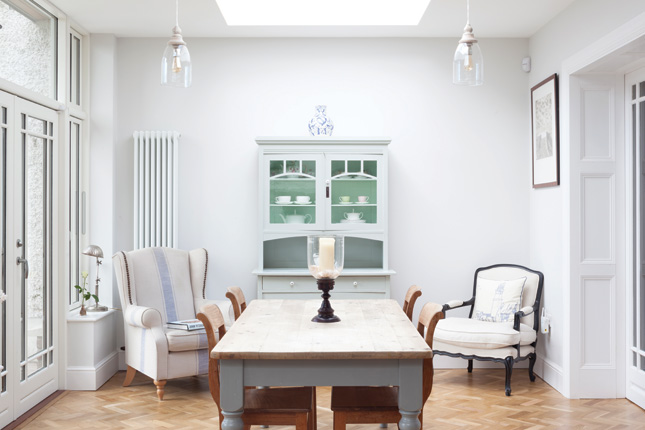
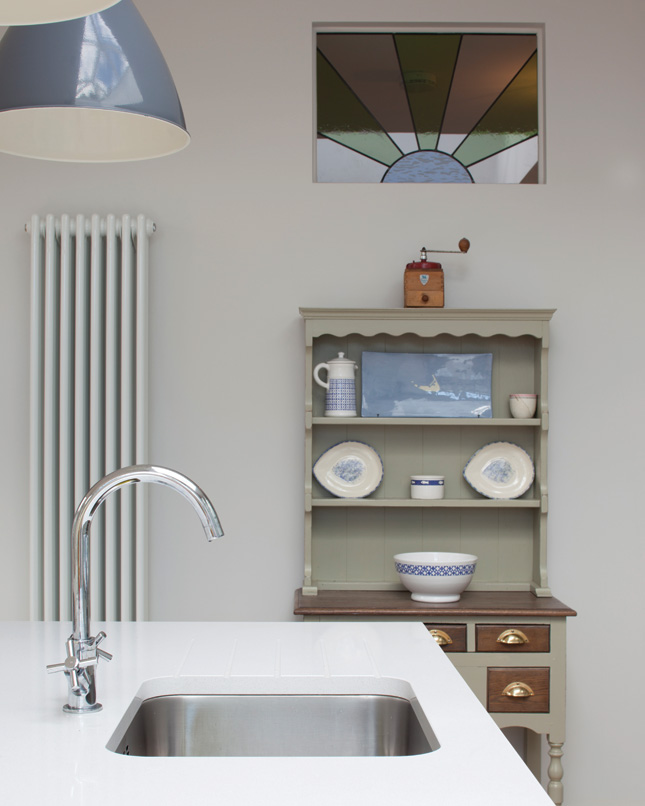
Some challenges they faced were the convoluted ground floor layout, the amount of living space and the restricted access to natural light. They were overcome by carefully adding the rear extension in a way that allowed more natural light in. They used large glazed roof lights and the increased ceiling height allowed in more natural light and gave the room a greater sense of space. “It is a lovely space to be in – our choice of materials and colours were very important to this aesthetic.”
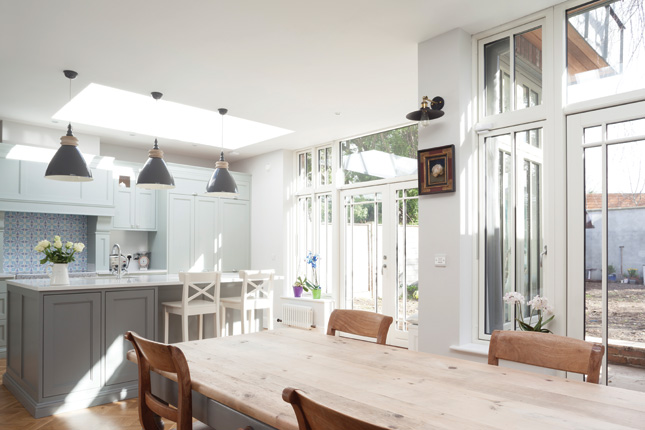
Suppliers
Kitchen designer: Agata Byrdy Kitchens, Buildpol.ie
Architect: Donal Groarke of Jackson + Groarke Architecture, 086 791 8938; 01 716 2764
Interior designer: Jackson + Groarke Architecture, Jacksongroarke.com
Photography: Alice Clancy Photography, Aliceclancy.com









